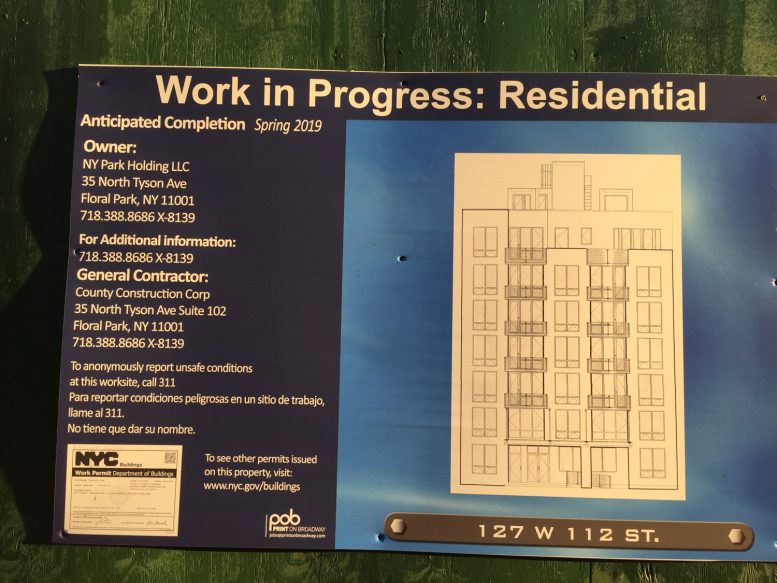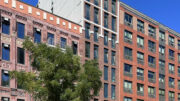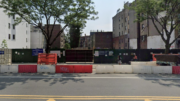An imaged displayed onsite at 127 West 112th Street has provided YIMBY with a good look at the future design. The seven-story structure will include large windows and nine balconies, and what will likely be a private terrace on the top floor. The material used will probably be brick, with the possibility of metal paneling for accents. Three trees will be planted outside the building. Karl Fischer is responsible for the design.

Elevation of 127 West 112th Street, by Karl Fischer Architects
The 75-foot tall structure will yield 20,820 square feet of residential space. 25 dwelling units will be created, averaging 833 square feet apiece, indicating rental use. Storage for 12 bicycles will be made available in the cellar, and outdoor recreational spaces will be included on the first floor and rooftop.
Effie Dilmanian will be responsible for the development. They anticipate completion by the Spring of 2019.
Subscribe to YIMBY’s daily e-mail
Follow YIMBYgram for real-time photo updates
Like YIMBY on Facebook
Follow YIMBY’s Twitter for the latest in YIMBYnews






Please pardon me for using your space: No have disadvantage on responsible of Karl Fischer.
Please any affordable Housing at 127W 112STREET ? I’m a LOW INCOME and I’m looking one bedroom apartment . PLEASE HELP ME
Need affordable housing 1 bedroom please contact if you have or when one is available….
Any low-income/housing available at 127 W 112th street?