Permits have been filed for an eight-story mixed-use building at 136-78 41st Avenue, in Flushing, Queens. The construction is three blocks away from the Main Street Station, the last stop for the 7 train in Queens. Two blocks away is the Flushing-Main Street Train Station, serviced by the Port Washington line of the Long Island Rail Road. Developer Hui Chen will be responsible for the project.
YIMBY had reported on renderings for the site in October. This new permit does show a significant decrease in size, and no space for the neighboring St. Michael’s Catholic Church. It is unconfirmed if the rendering revealed is now outdated.

136-78 41st Avenue, via Google Maps
The 75-foot tall structure will yield 37,370 square feet, with 30,230 square feet dedicated to residential use, and 7,140 square feet for a medical facility on the first floor. 24 vehicle parking spaces will be located underground. There will be 41 apartments, averaging 737 square feet apiece, and while that would normally portend rentals, the location could indicate condominiums. All tenants will have access to a rooftop recreational space.
Raymond Chan Architects will be responsible for the design.
Demolition permits have not been filed, and an estimated completion date has not been announced.
Subscribe to YIMBY’s daily e-mail
Follow YIMBYgram for real-time photo updates
Like YIMBY on Facebook
Follow YIMBY’s Twitter for the latest in YIMBYnews

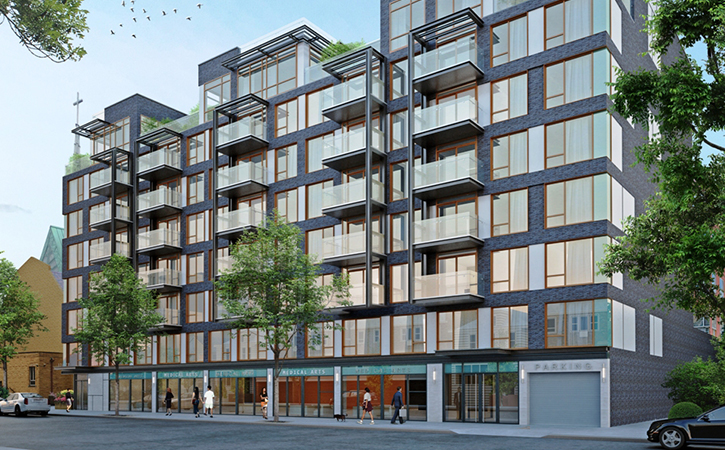
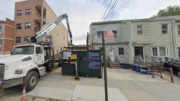
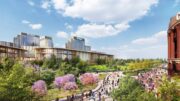
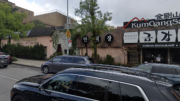
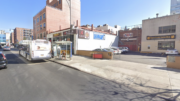
Please pardon me for using your space: Thanks for working on it; it is development.
Woow about community no coments?
Ths sucks…
N who is Raymon chain?
I hop the proyect will be cancel..