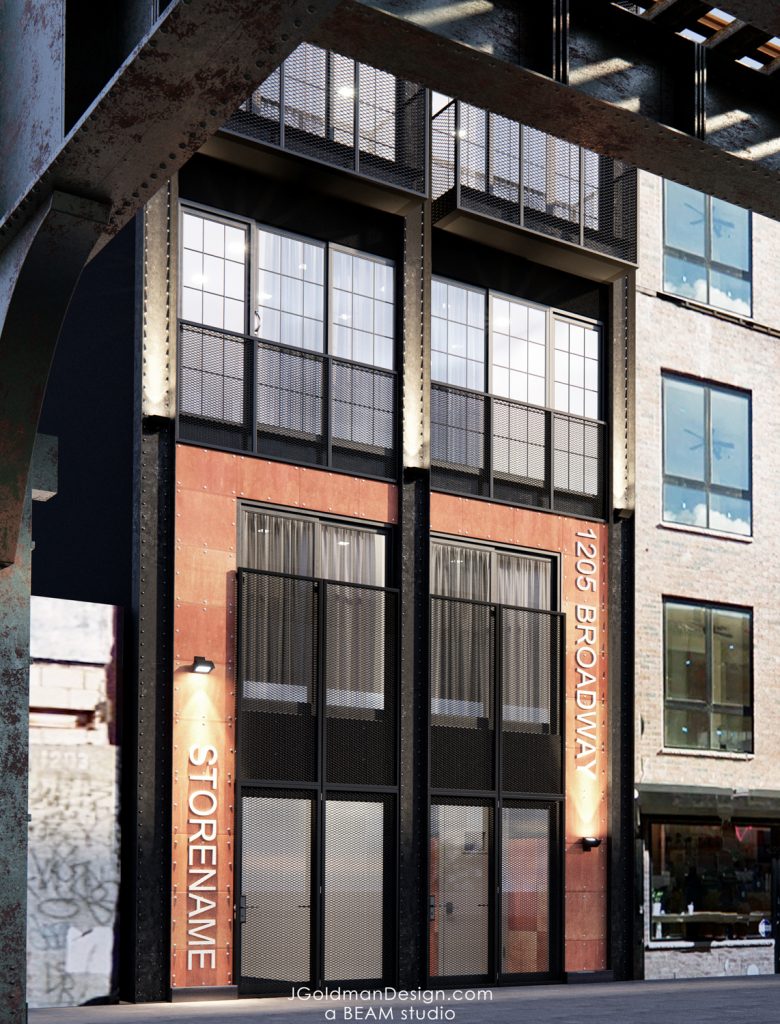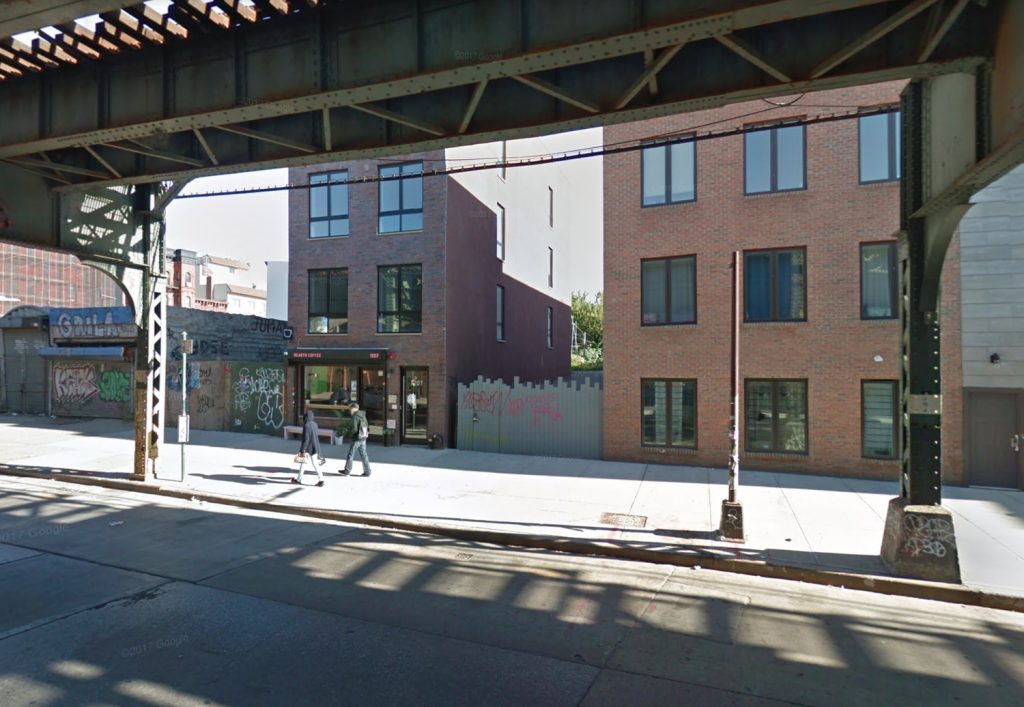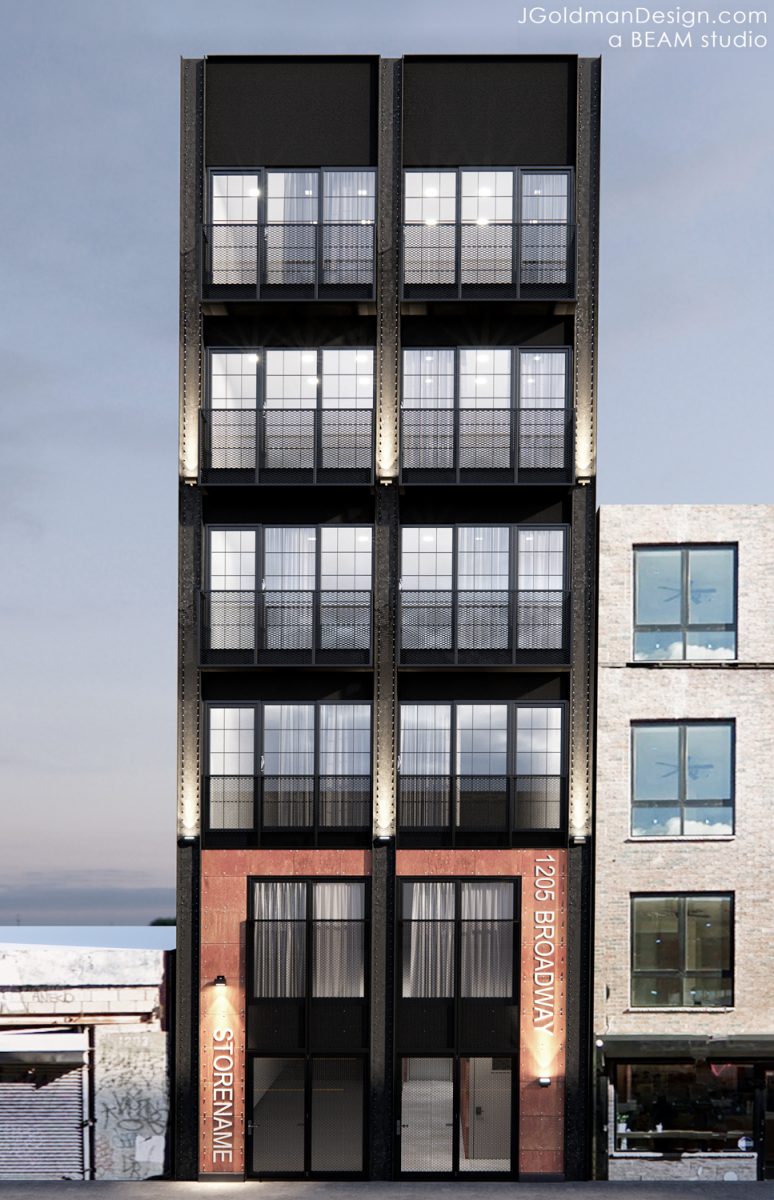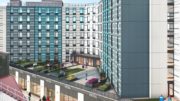Renderings have been revealed for the Beam Architects-designed 1205 Broadway, in Bushwick, Brooklyn. The exposed-bolt industrialist exterior plays at the building’s context of being across from the aboveground subway tracks.
Metal beam columns rise vertically from the ground floor, and copper panels will frame the lobby and second floor. Metal screens cover the ground floor glass and the bottoms of windows above.

1205 Broadway street view, rendering by Beam Group
The 60-foot tall structure will yield 9,925 square feet of space, with 5,390 square feet dedicated to residential use, 1,420 square feet for commercial use, and 620 square feet for community facility use. Tenants will have access to lobby space, and a laundry room.

1205 Broadway, via Google Maps
An anonymous LLC is listed as responsible for development, and Joshua Felix is the designer.
The site is currently unoccupied, and an estimated completion date has not been announced.
Subscribe to YIMBY’s daily e-mail
Follow YIMBYgram for real-time photo updates
Like YIMBY on Facebook
Follow YIMBY’s Twitter for the latest in YIMBYnews






Wowanother no soul Yuppie Box that pays no homage (or even imagination) to the history it’s being placed around. Gross.