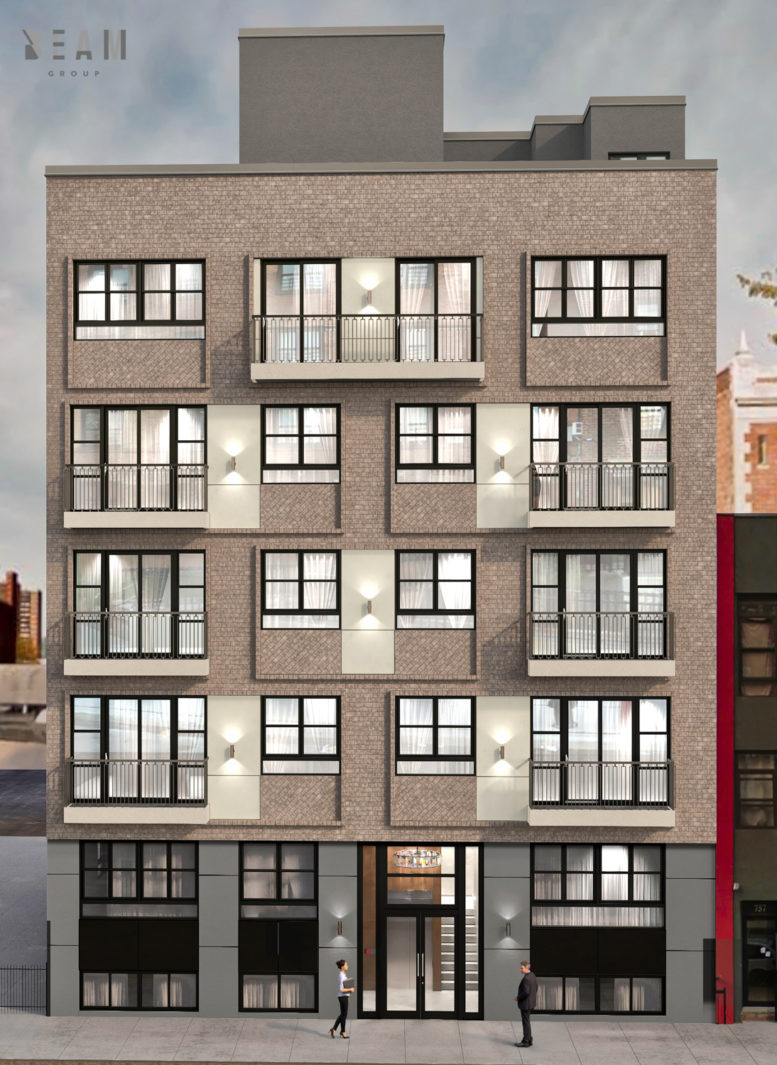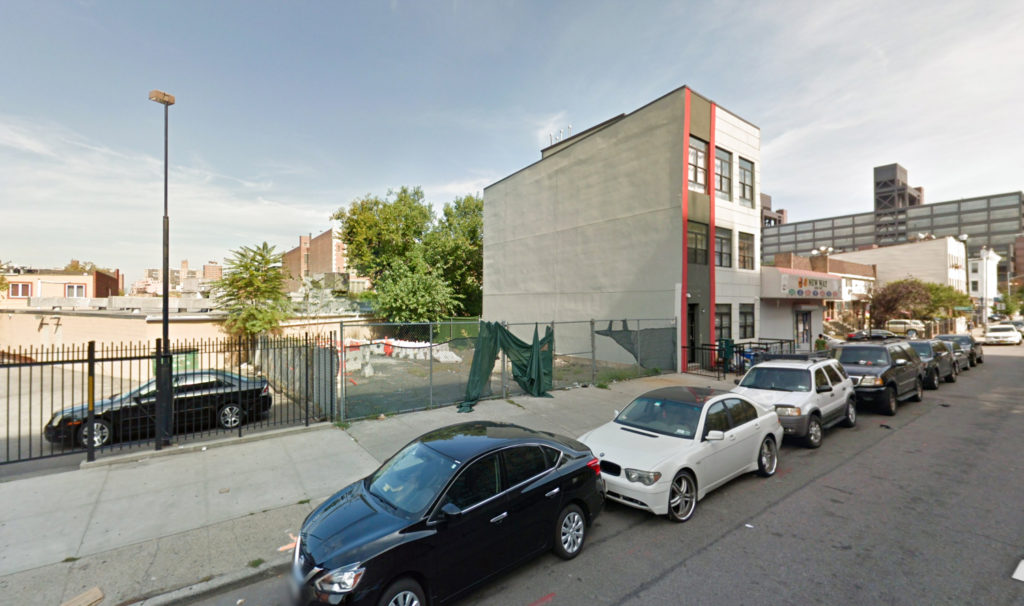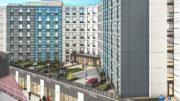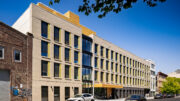Permits have been approved, and a rendering revealed for the five-story residential building coming to 755 Park Avenue in Bedford-Stuyvesant, Brooklyn. The site is five blocks away from the Flushing Avenue subway station, serviced by the J, M, and Z trains, with an identically named station six blocks away granting access to the G train. Ben Monico LLC is responsible for the development.
The 70-foot tall structure will yield 15,440 square feet, with 11,530 square feet dedicated to residential use. Ten apartments will be created, averaging 1,153 square feet apiece, indicating condominium use. Recreational space will be created on the ground floor.
BEAM Group Architects will be responsible for the design, with the firm’s Aaron Machlis acting as architect and Debbie Weg as designer.
The lot is currently undeveloped, with construction expected to begin expected soon. Permits were approved in late December 2017. The estimated completion date has not yet been announced.
Subscribe to YIMBY’s daily e-mail
Follow YIMBYgram for real-time photo updates
Like YIMBY on Facebook
Follow YIMBY’s Twitter for the latest in YIMBYnews







Eww?
How do you apply for these apt or condos