In less than eight weeks, the Domino Sugar Factory’s redevelopment is expected to open up six acres of landscaped public space on 1,200 feet of the Williamsburg waterfront. Two Trees Management is developing the land, immediately north of the Williamsburg Bridge. The master plan includes square-arch motifs in three of the four new buildings, indicative of this project’s relationship with the bridge as the gateway to North Brooklyn. The public space has been designed by James Corner Field Operations, who also designed the new High Line Park.
SHoP Architects are responsible for the 3,300,000 square foot master plan, which will create 2,100 market-rate rental apartments, and 700 affordable units for low-income people. 600,000 square feet of office space will be included, as well as 200,000 square feet of retail. PAU is leading the refinery’s design. Completion is expected in the early 2020’s.
The construction of the COOKFOX-designed 260 Kent Avenue on the northern end of the site has also started making noticeable progress. Once complete, it will be the second residential building to open in the development, the first being the SHoP Architects-designed 325 Kent Avenue. The site’s crane was recently installed, and foundational work is progressing. All this indicates that the structure is getting ready to go vertical in the very near future. Once complete, the 42-story building will create 330 apartments.
The green space is opening for public use well before completion of the sugar factory offices and the three residential buildings. This was done to fulfill a commitment Two Trees made to the community, highlighting the team’s commitment to integrate the new high-rise development with the extant neighborhood. A Two Trees representative, in response to a question regarding the decision to have rental units, stated that “Condos finish after the first sale. Rental units require a long-term commitment to the neighborhood to maintain the value of the property.”
This assurance is in large part why the developers decided to make the park as usable and accommodating as possible while acknowledging the site’s history.
The Domino Park will be bordered by a privately-funded road named River Street, which will be open to cars and bicycles as soon as eight weeks from now. It is expected to see light traffic, minimizing the impact on the flow of the area.
Starting from the southern end, visitors to the 260,000 square-foot landscaped space will walk through a Japanese Pine garden, which will lead them to an 80-100 person picnic area and the Artifact Walk, a functional outdoor gallery referencing the sugar factory’s history as a refinery satisfying international demand from 1856 to 2004.
Subscribe to YIMBY’s daily e-mail
Follow YIMBYgram for real-time photo updates
Like YIMBY on Facebook
Follow YIMBY’s Twitter for the latest in YIMBYnews

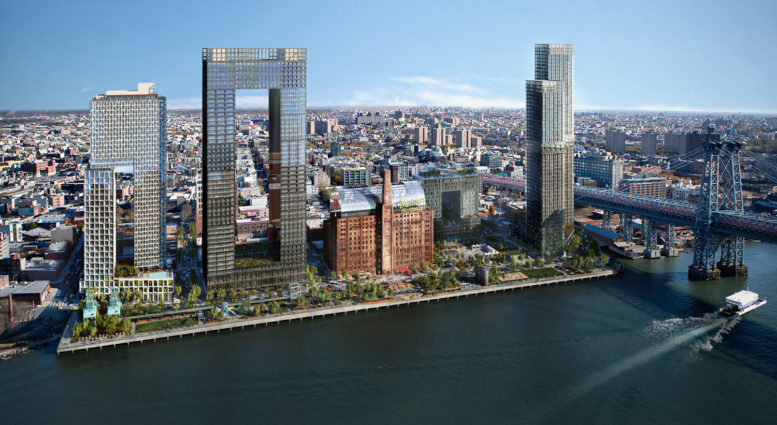
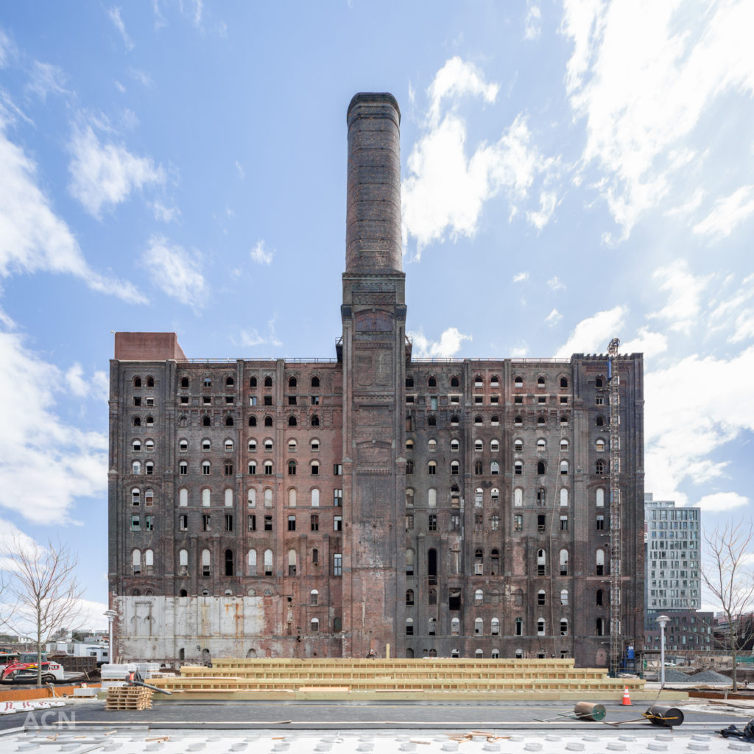
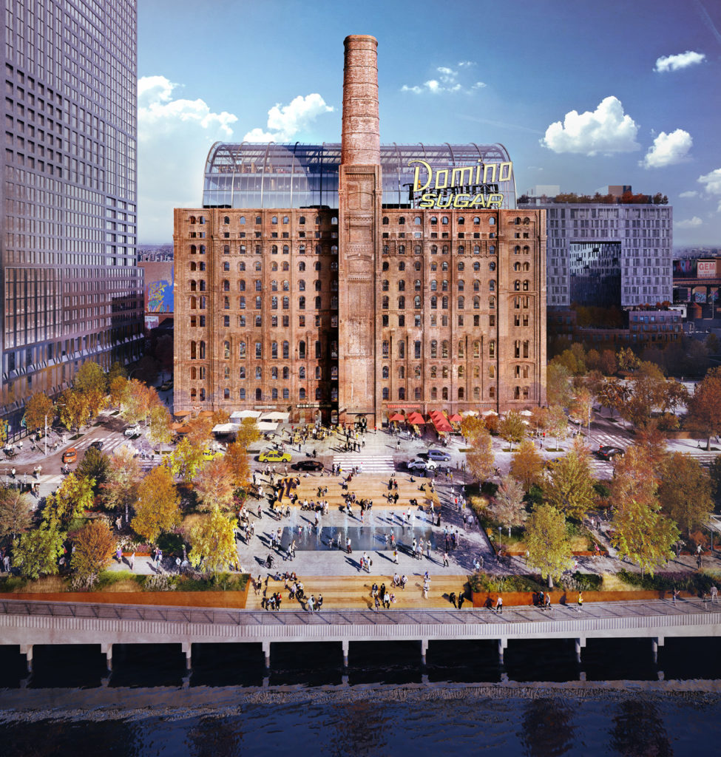
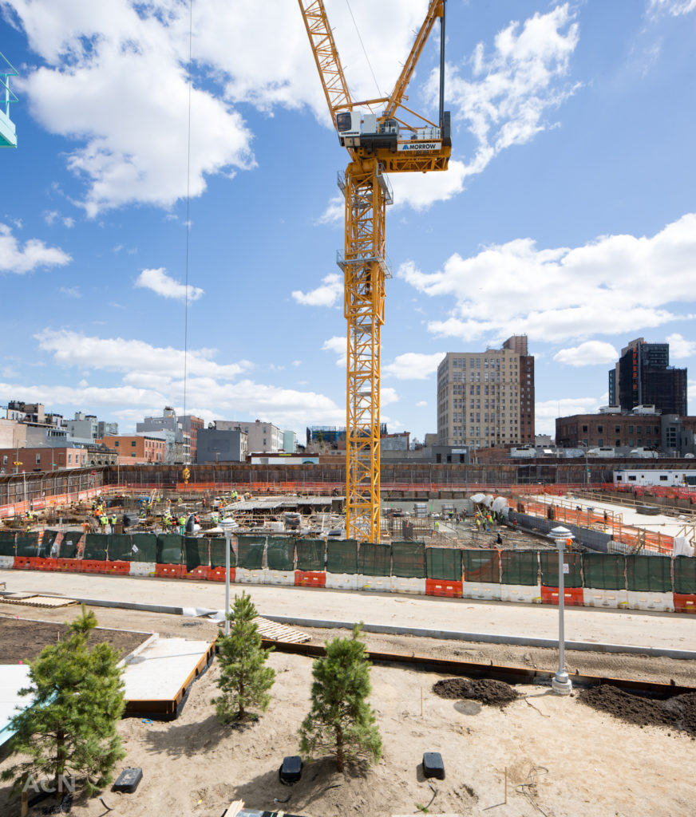
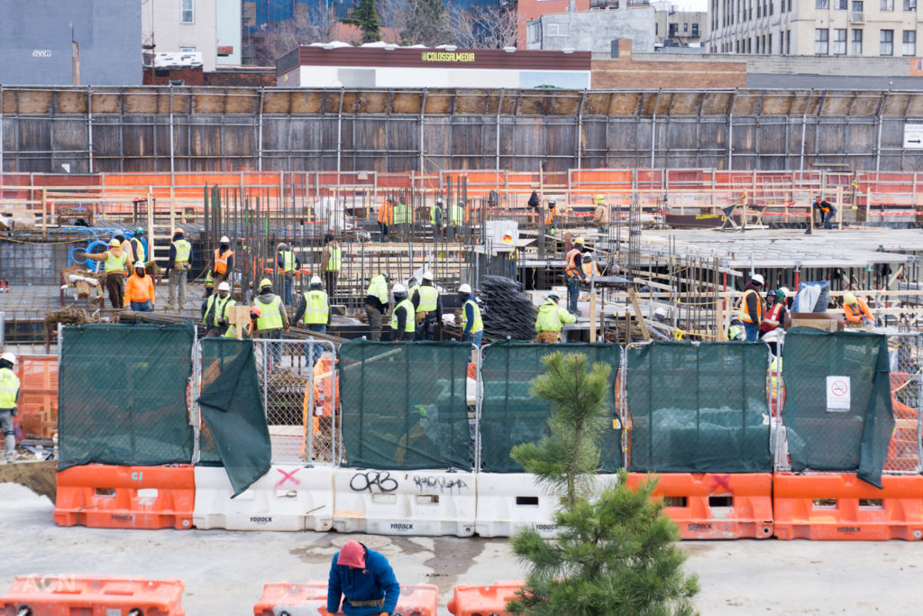
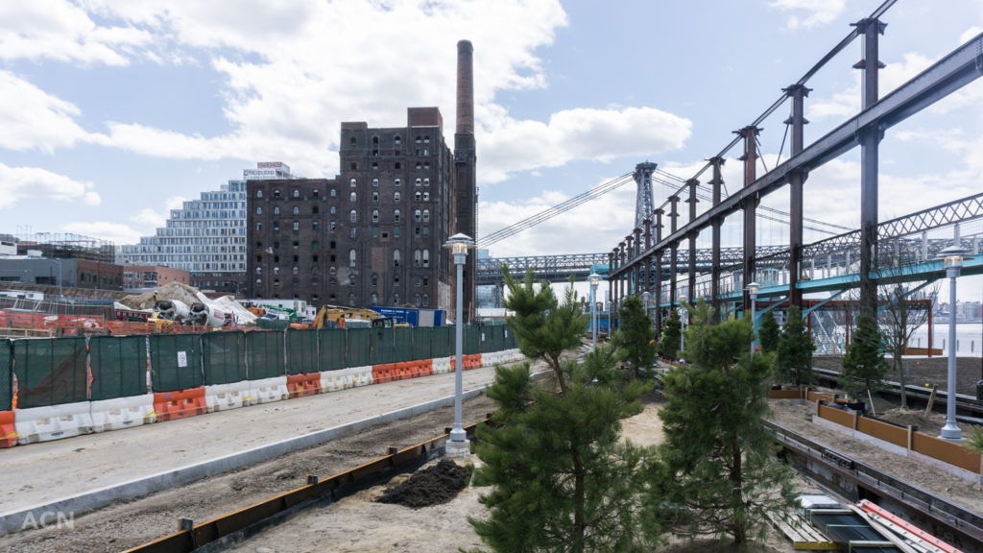
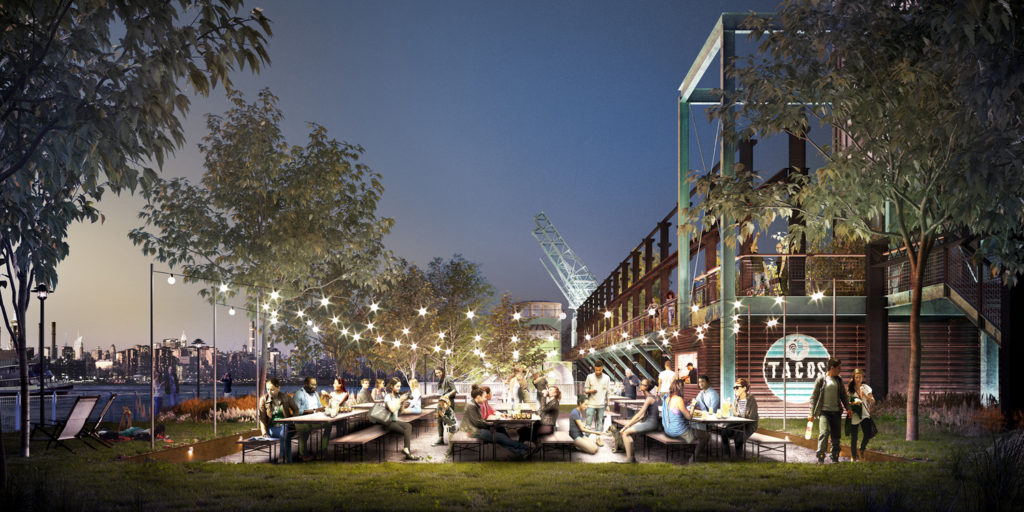


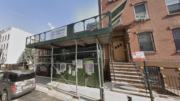
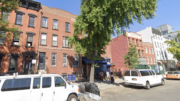
Please pardon me for using your space: I cared every spot because I’m excited on massive progress.
You call this a park?
Well, that’s what happened when a bunch of architects take over the design of non-building areas…
That industrial looking playground by Mark Reigelman is simply brilliant – perhaps the best design for the entire development.
This will be the second new residential tower built right next to a suspension bridge with nearly non-stop subway trains screeching by. Why anyone would pay to live adjacent to that noise is a real mystery.
This is beautiful! It’s exactly what South Williamsburg needs. I can’t wait to go there every weekend.
This is horrible. 41 stories is about 33 1/2 stories TOO high for the neighbourhood. Good bye ( again ) Williamsburg you are gone
forever.
I think it should be fun and there is a lot of green space.
The LANDSCAPE architects (people who design parks… distinction from architects…) James Corner Field Op are an amazing bunch of talented people so im excited to see what they’ve come up with. It also looks like the best place to relax in williamsburg.. way better than McCarren Park.
The height of the buildings though is a bit iffy… its like dumbo 2.0
how’s this park better than McCarren Park? One must love concrete and concrete beach to say that.
Not only Wlliamsburg is lost but also the skyline of the iconic Brookling bridge from the sea is damaged for ever. Welcome especulators from over the world, Good bye NYC!
Looks amazing! Can’t wait till this opens.
Waterfront parks are great because they feature the skyline and give you a feeling of space. The rivers make NYC special. But you know what’s even more special than parks? Affordable housing. The monstrous futuristic edifices surrounding this park (and all of Brooklyn) are an insult to every working and middle-class New Yorker whose neighborhoods are being gentrified beyond recognition. I predict the next “park” will be called Squatters Park. Maybe our progressive mayor can make a deal with LLBean to distribute tents and portable heaters at a discount so we can be nice and cozy in the middle of January.