The Helmut Jahn-designed 50 West Street is a 783-foot-tall residential building in Manhattan’s Financial District with curtain wall glass and a distinctive angled crown. The project has been in the works for about a decade, and proudly stands nearly complete, with move-ins now beginning. Construction started in 2008, right before the Great Recession. The glass façade was finished in February, and interior work is now finished on most floors. Time Equities is responsible for the development.
Earlier this month, YIMBY was invited on an exclusive tour of the building, looking at the building’s interiors, penthouse unit, and the incredible rooftop terrace. The first room we visited was a double-height lounge with a sitting space and scale model of the Jahn design.
After the lounge was a half-floor penthouse residence on the 59th floor. The unit included three bedrooms and four bathrooms, with an asking price of $22.645 million, with the option to rent for $27,000 per month. The residence is equipped with kitchen appliances and a bathtub with views of the World Trade Center, FiDi, and Midtown.
The rooms are decorated with staging furniture. The items are not included with the offer but could be available for the future buyer.
Amenities include a lower-level pool with sauna, fitness center, lounge floor, children’s room, and movie lounge. The rooftop terrace features unencumbered views of FiDi and the Harbor, framed with a concrete and steel awning.
In the words of Time Equities CEO and Founder Francis Greenburger, “50 West boasts incomparable views, and the residents-only observatory deck, located 730 feet above Manhattan, affords residents and their guests the opportunity to take in one of the most breathtaking sights in New York City while having a barbecue with friends or relaxing in one of the open air protected seating areas – it is truly a unique feature of this extraordinary building.”
The 64-story structure yields 584,000 square feet, bringing 191 apartments to the neighborhood. Units average 2,126 square feet apiece. Jahn is responsible for the design, with SLCE Architects as the architect of record, and WXY Studio designing an attached pedestrian bridge.
Helmut Jahn described the project to YIMBY thusly:
50 West is sleek and transparent – it has a crisp and special façade with a highly recognizable top and high-quality public spaces. The curved glass corners and distinctive top give the building a highly refined, sculptural character that is a striking addition to the Lower Manhattan skyline.
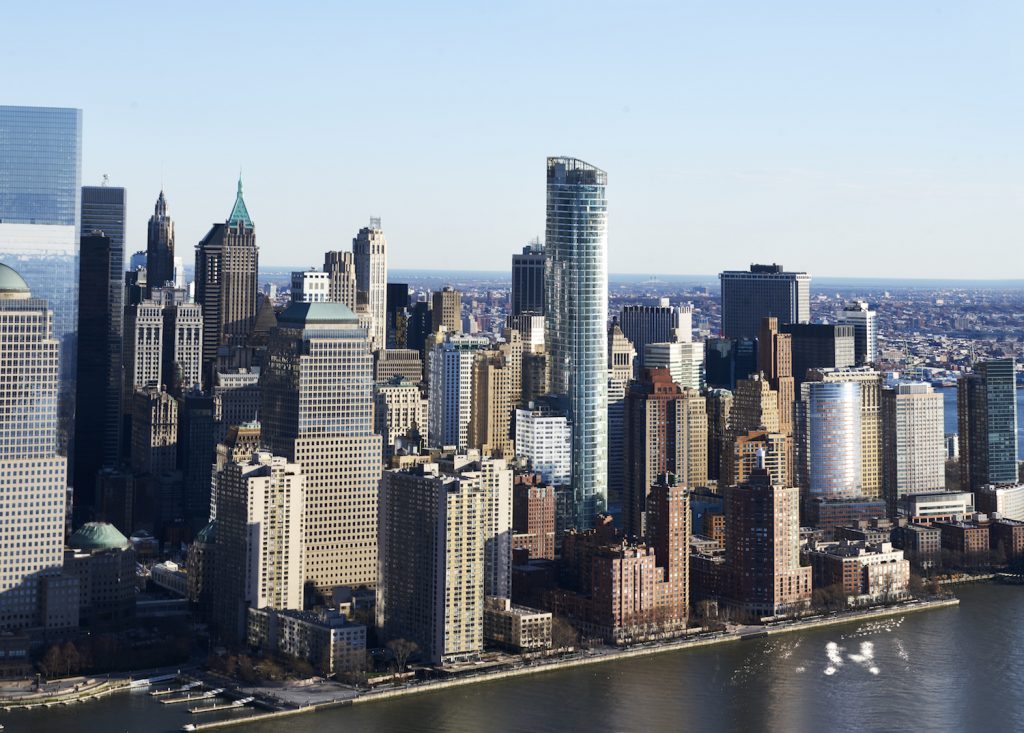
50 West makes its mark on the Lower Manhattan skyline. photo by quallsbenson
The development is expected to be fully complete by the end of 2018, which will also include a pedestrian bridge over West Street.
Subscribe to YIMBY’s daily e-mail
Follow YIMBYgram for real-time photo updates
Like YIMBY on Facebook
Follow YIMBY’s Twitter for the latest in YIMBYnews

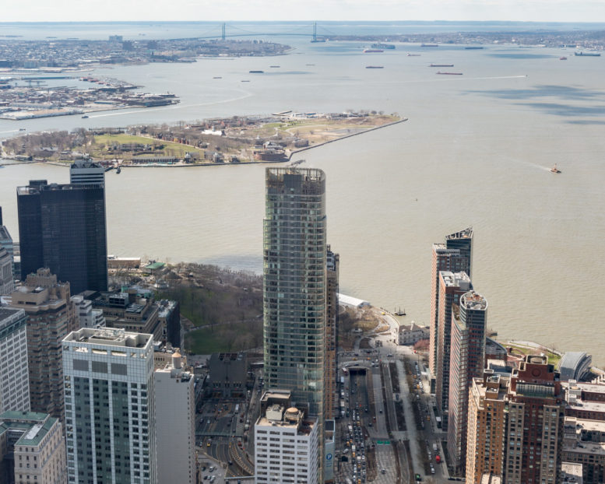
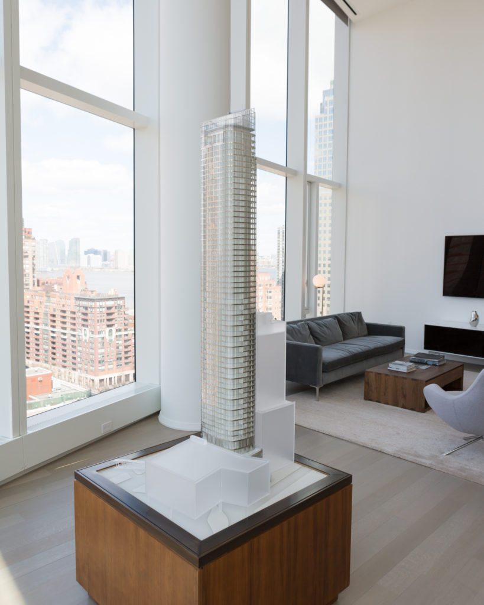
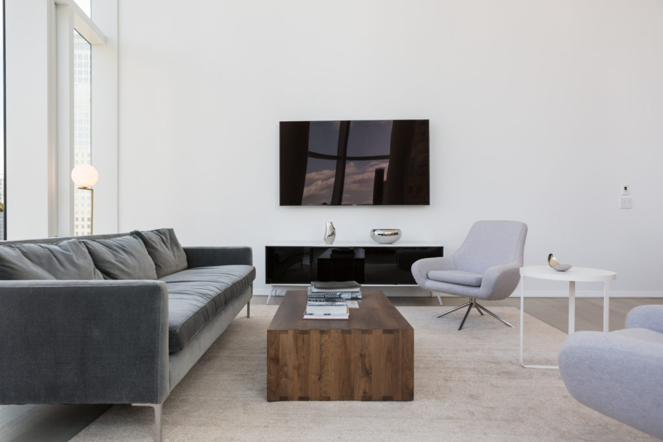
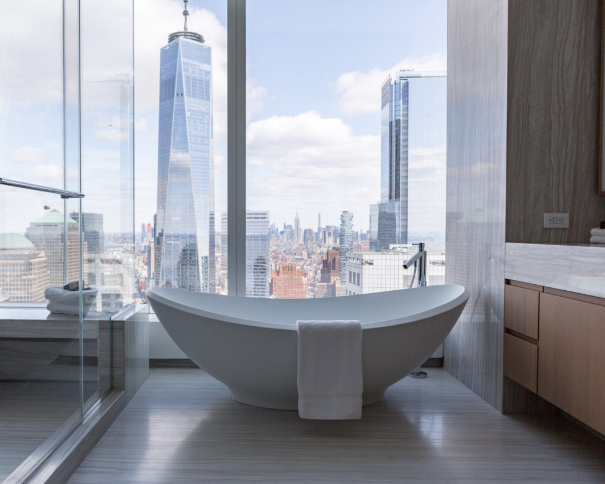
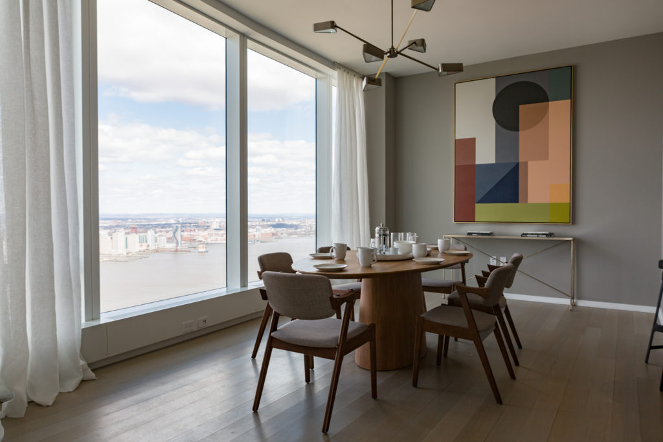
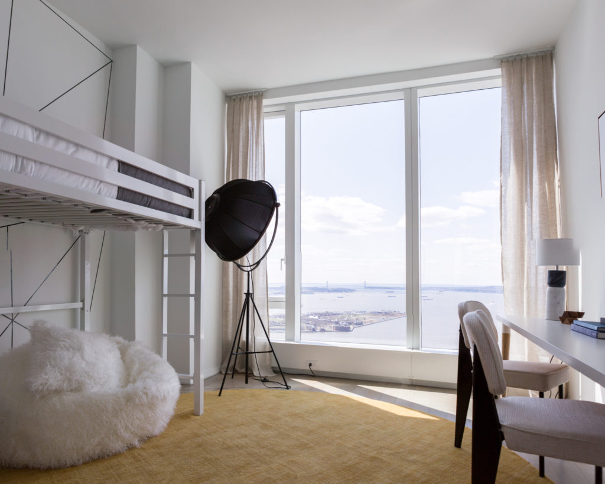
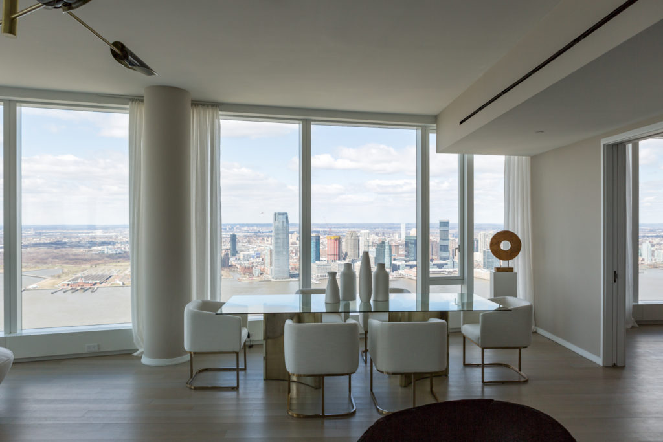
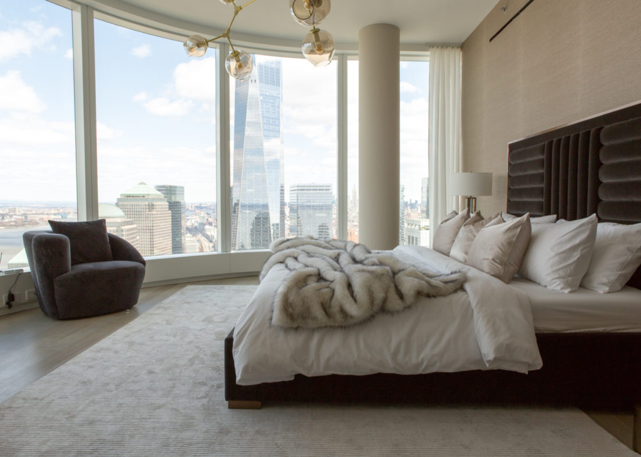
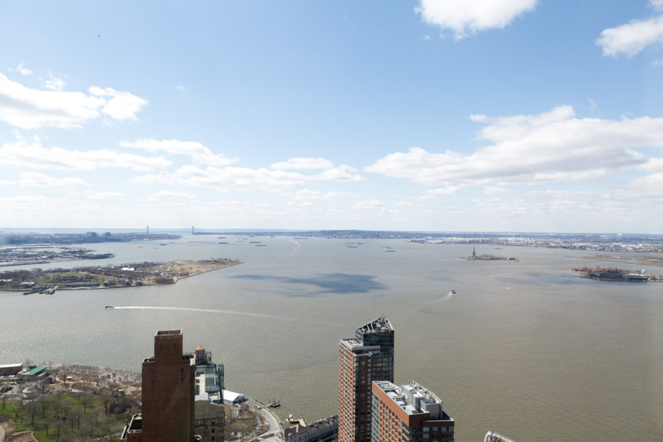
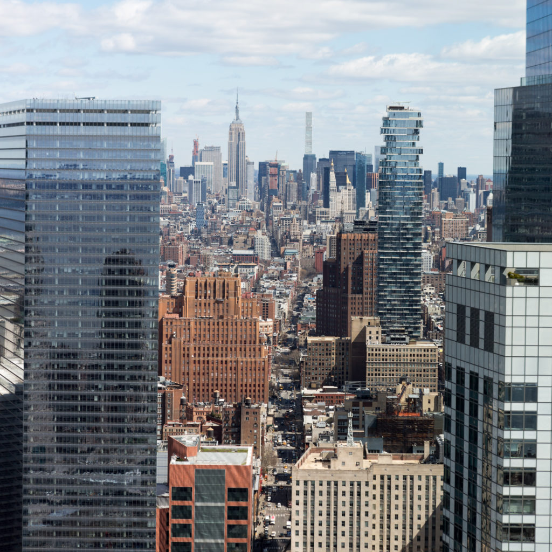
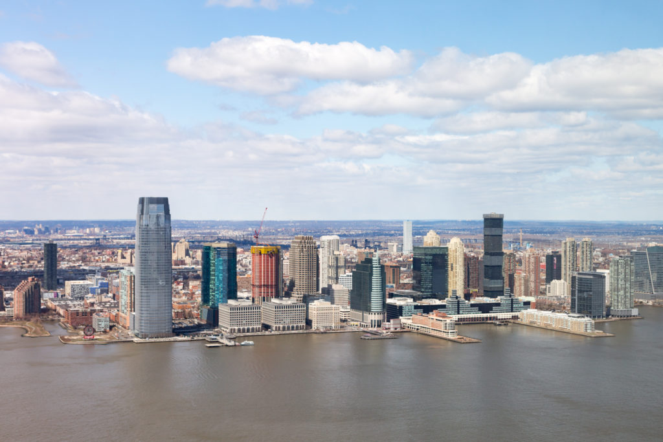
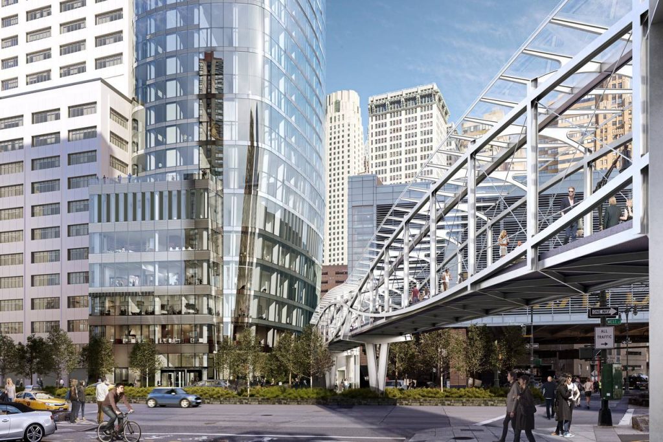
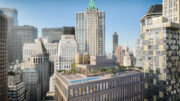
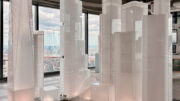
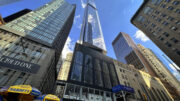
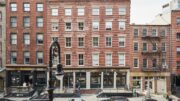
Please pardon me for using your space: Thanks to Andrew Nelson.