YIMBY has been given a first look at the brick façade for 145 President Street, in Brooklyn’s Carroll Gardens neighborhood. Last week the tarp was removed, revealing the building’s handcrafted masonry, produced by Petersen Tegl from Denmark. The style is renowned for having clean lines and neutral tones. East Village-based Avery Hall Investments is the developer.
The seven-story condominium structure will yield 31,650 square feet, and bring 17 new units to the neighborhood. One unit will have two bedrooms, with the rest spanning from three to four bedrooms.
Eight units have private terraces. An children’s art room will be included on the ground floor. Tenants will have access to a fitness center, bicycle storage, storage for residents, a shared outdoor space on the rooftop, and parking for 16 vehicles.
Three-bedroom condominiums will start at $2.3 million, with four-bedroom units starting at $2.995 million.
SLCE Architects is the architect of record.
The façade is nearly finished, save for the windows. An estimated completion date has not yet been announced, but occupancy is expected to start by August of 2018.
Subscribe to YIMBY’s daily e-mail
Follow YIMBYgram for real-time photo updates
Like YIMBY on Facebook
Follow YIMBY’s Twitter for the latest in YIMBYnews

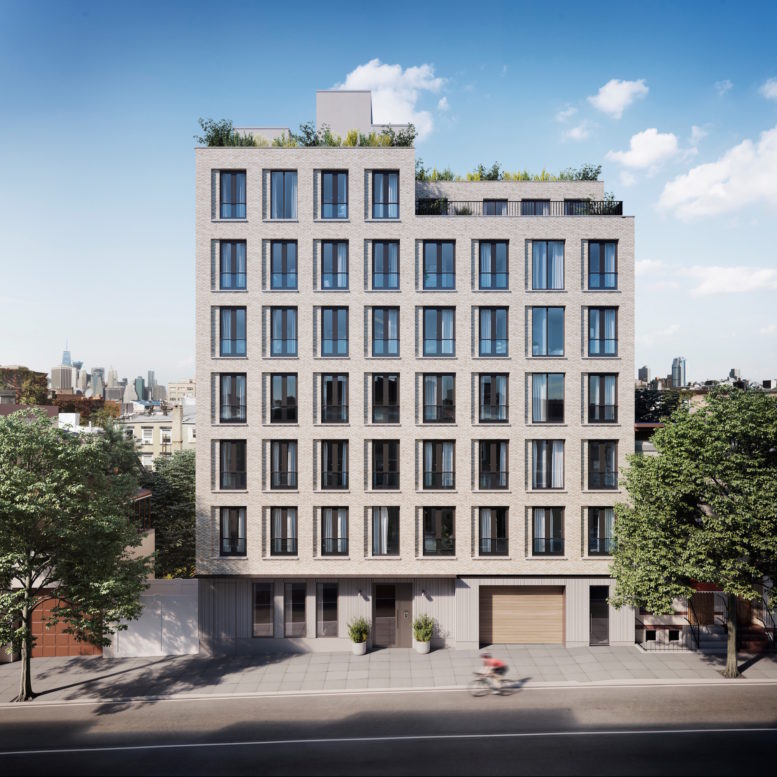
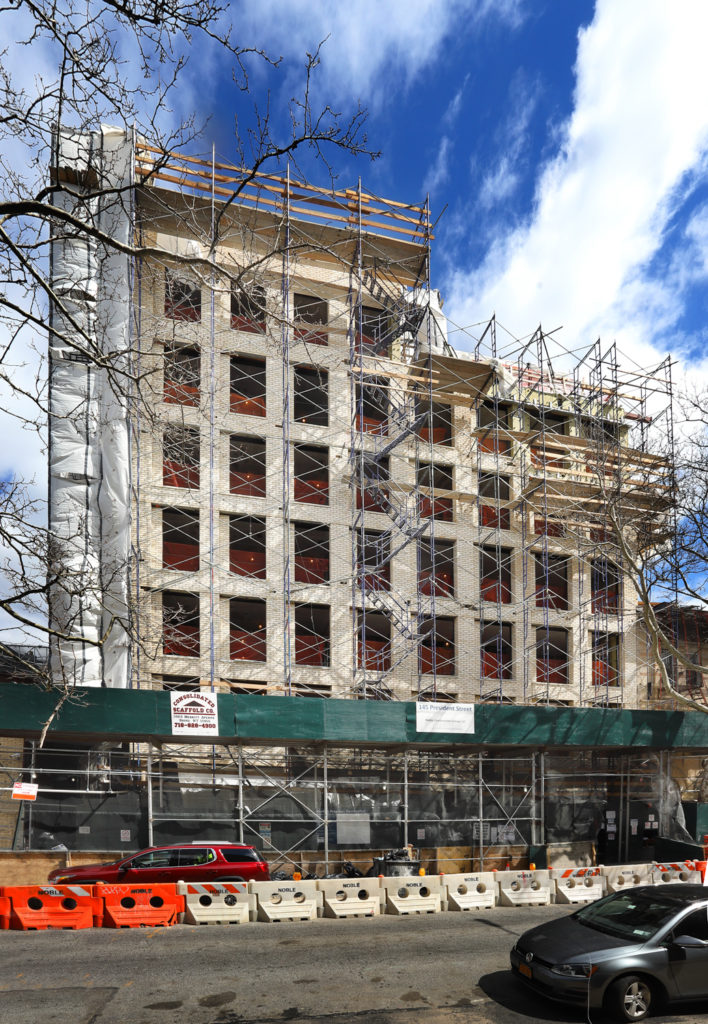

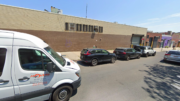
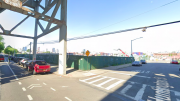
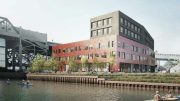
Need two bedrooms