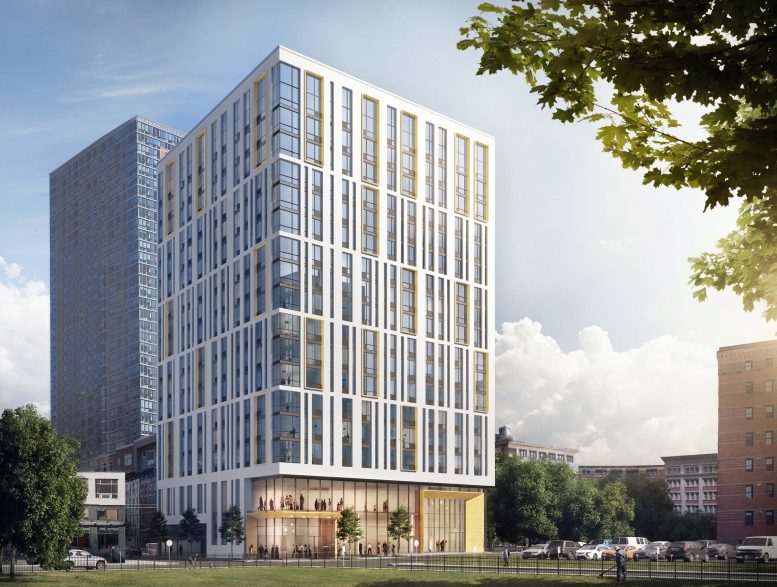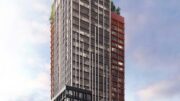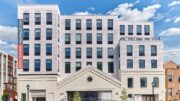Construction has officially begun for the Lively, an 18-story mixed-use building at 321 Warren Street, Jersey City, New Jersey. The site is by the Hudson River waterfront, and just four blocks away from the Grove Street train station, first stop along the PATH trains in New Jersey. Fogarty Finger Architecture is responsible for the design.
To satisfy and uphold the integrity of the area’s identity as the Jersey City Powerhouse Arts District, the building will create a 150-seat black box theater with additional space for the arts on the second floor.
The façade will be composed of white brick and glass, with the lower floors accented by a curtain wall and two bronze-framed entrances for residents and for the art facilities. Amenities on site will include a fitness center, yoga studio, kids room, communal and demonstration kitchen, library, games room, lounge, outdoor barbecue area, and an outdoor pool.
180 rental units will be included across 217,000 square feet. The apartments will be divided into 60 studios, 58 one-bedroom units, 42 two-bedroom units, and 14 three-bedroom units. 1,400 square feet of retail will be included on the ground floor.
LMC is responsible for the development. Jersey City’s Mayor Steven Fulop was in attendance at the groundbreaking ceremony along with LMC executives.
With construction underway, completion is likely for 2020 or 2021.
Subscribe to YIMBY’s daily e-mail
Follow YIMBYgram for real-time photo updates
Like YIMBY on Facebook
Follow YIMBY’s Twitter for the latest in YIMBYnews







Please pardon me for using your space: Waking with renderings, say something for its design. (Pretty)
I hope that theater is public. Not a bad building but white brick in NJ? Recipe for disaster
Mistake: Grove Street is not the first PATH stop in NJ heading in from NYC. That would be either: Exchange Place (on the WTC line) or Hoboken or Newport (on the 33rd street line).
Will any of these units be for affordable housing?