The rising skyscraper at 180 East 88th Street is nearing its full height. The tower now stands 27 stories above ground, four short of its eventual apex 31 floors above street level. Once complete, the building will be the tallest on the Upper East Side above 72nd Street. The neighborhood is finally getting a taste of the high-rise residential trend sweeping the rest of the Five Boroughs.
The update comes from Tectonic. One month ago, YIMBY featured an interview with DDG’s CEO Joe McMillan. Below is an extract regarding 180 East 88th Street:
As with each of our projects, we always listen to constituent concerns and endeavor to understand all points of view. Throughout the entirety of the development process 180 East 88th has received all required approvals from the New York City Department of Buildings and is in full compliance with all zoning regulations. We are proud of the building we are developing and believe we are bringing an architecturally distinctive building to the Upper East Side that will enhance the City’s beautiful and ever-evolving skyline.
The project continues to perform very well, garnering the attention of both local and international buyers. We look forward to the building’s completion in 2019.
The 524-foot tall building will include 1,090 square feet of community facility use and 129,220 square feet for residential use. The 48 condominiums will average 2,690 square feet apiece. Future tenants will have access to spaces to a gym as well as spaces for basketball and soccer.
DDG is responsible for the design, with HTO Architect listed as the design architect. The building is clad with a distinctive handset masonry façade, meant to evoke the pre-war aesthetic. 28-foot tall outdoor spaces on the 14th and 30th floors will have views through large arches, which are inarguably the most distinctive design feature on the building.
Completion is expected by the building by Fall of 2019.
Subscribe to YIMBY’s daily e-mail
Follow YIMBYgram for real-time photo updates
Like YIMBY on Facebook
Follow YIMBY’s Twitter for the latest in YIMBYnews

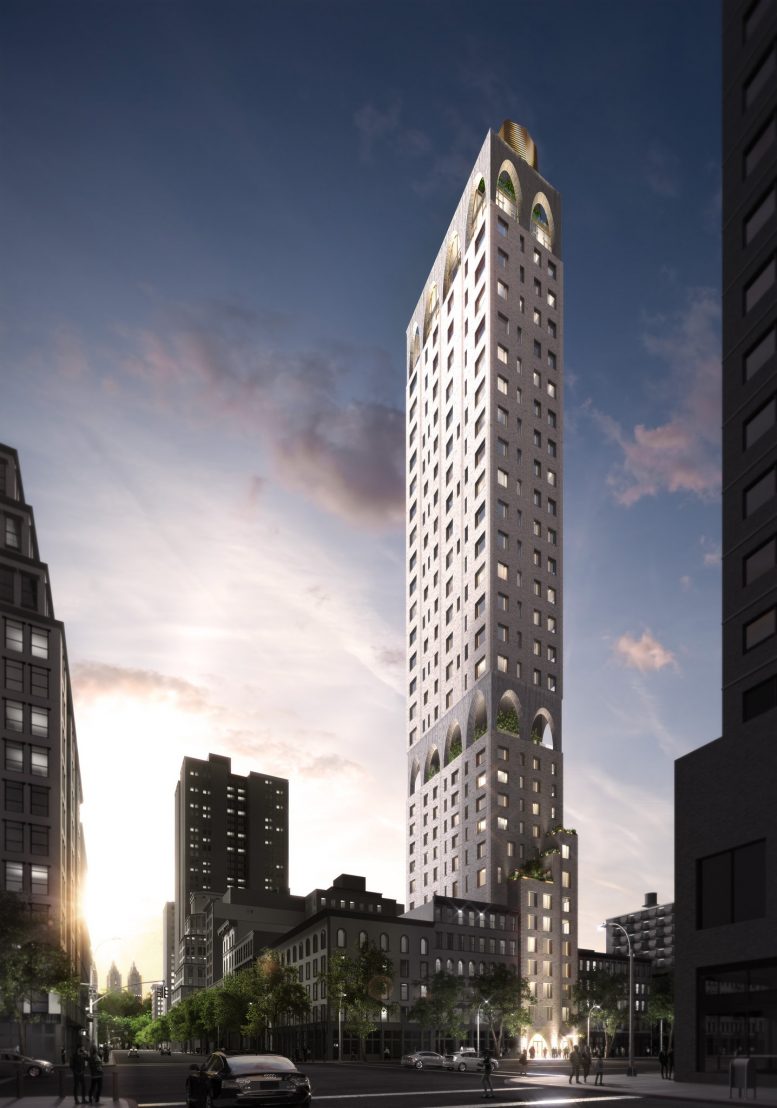
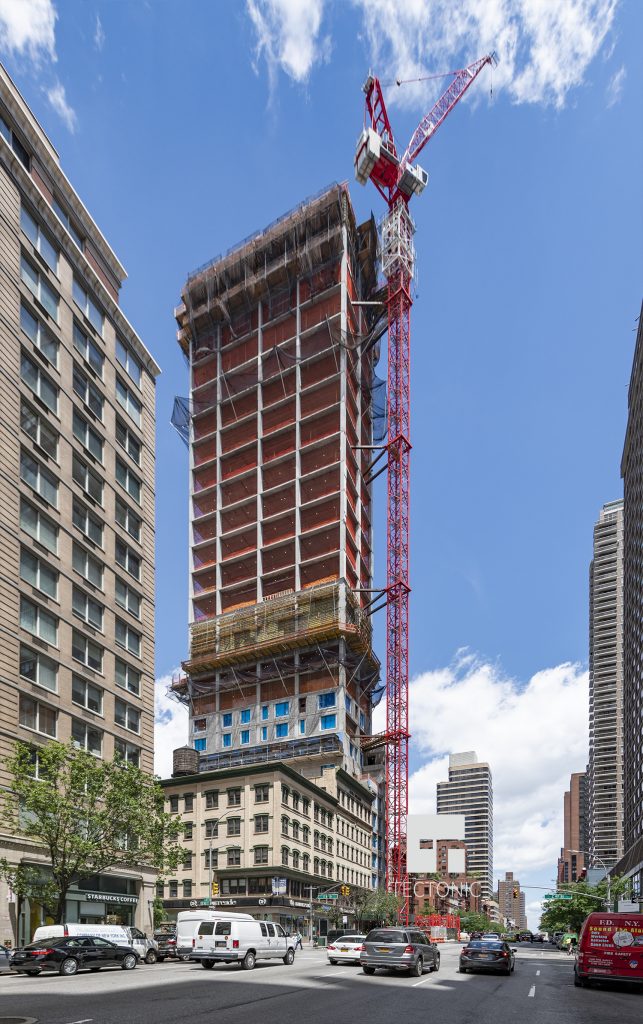
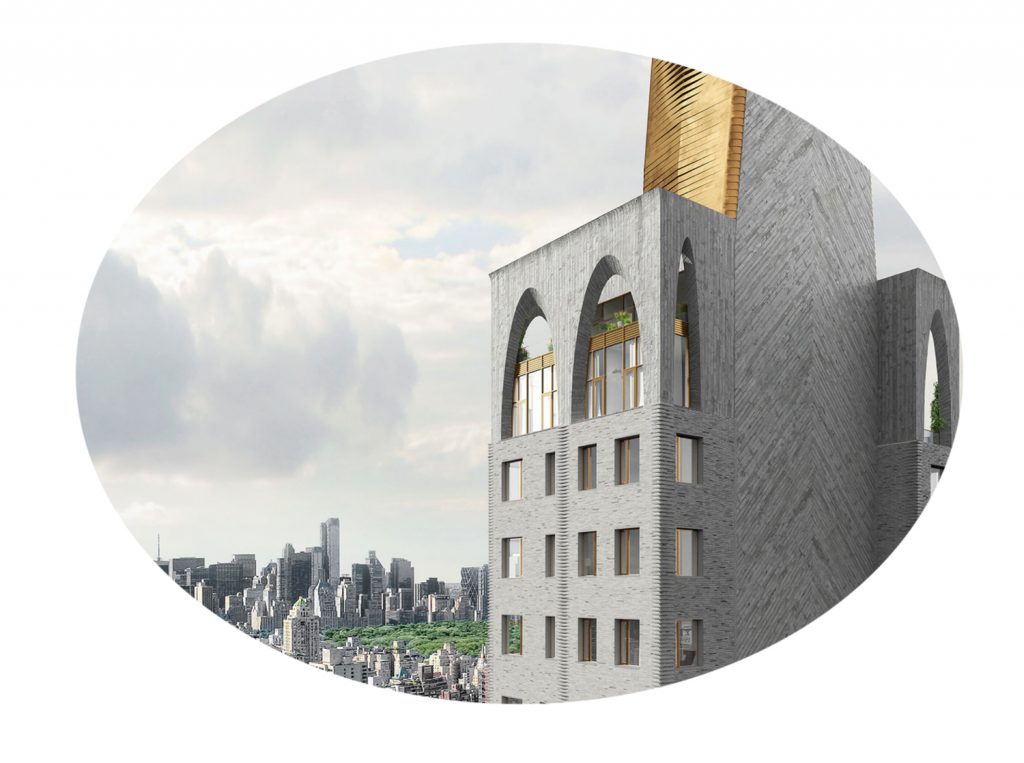
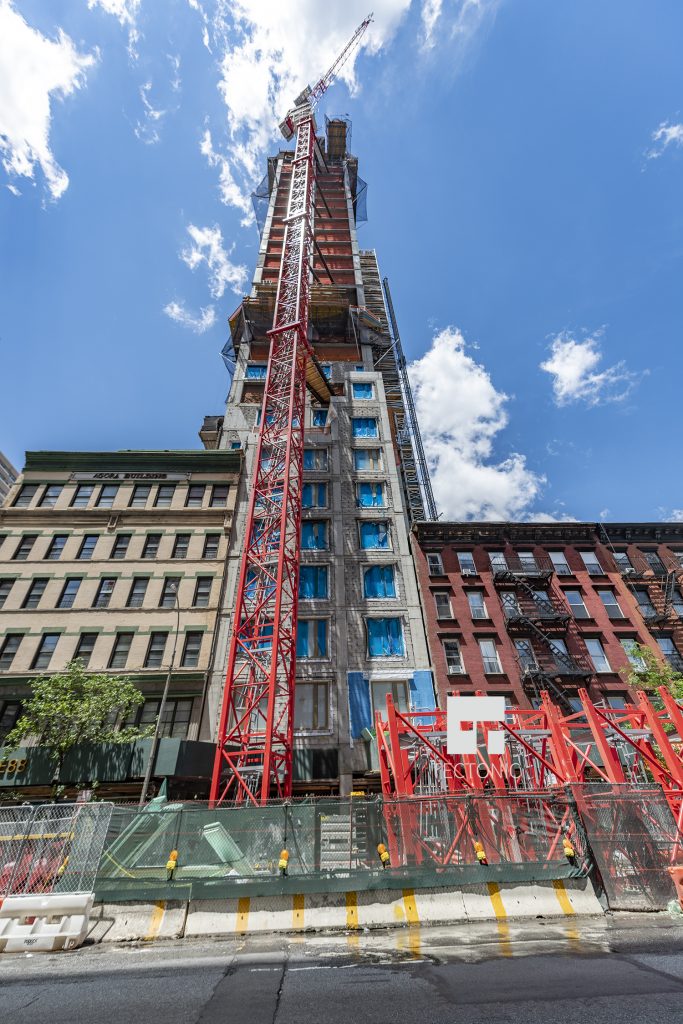


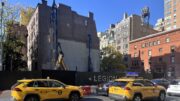

Please pardon me for using your space: Wear with new facade and display on developments design dress.
This project was designed in house by DDG with HTO acting as the AOR
“Getting a taste of”–actually more like being force fed.
This building is so hideous. Still can’t believe this was approved.
Thank God I live west of Lex in Carnegie Hill where riff-raff-esque monstrosities like this are not permitted to be built!
I can only imagine the hordes of Russians and coke dealers who will be infesting that “thing”!
I love this building and how distinctive it is. The brick work is really interesting.