New permits have been filed for a 52-story residential building at 555 West 38th Street in the Hudson Yards district of Manhattan. While the site is across the street from the Jacob Javits Convention center, it is not immediately next to Related’s mega-development, being five blocks away from 55 Hudson Yards. Rockrose is behind the applications.
The proposed 565-foot tall structure will yield 467,000 square feet within, with 402,200 square feet dedicated to residential use, and 1,640 square feet for ground floor retail. 598 apartments would be created, averaging 780 square feet apiece, with rentals likely.
Residents will benefit from a lobby, amenities lounge, storage, laundry, and bicycle storage on the ground, fourth, and fifth floors. Other amenities will include a fitness center on the 32nd floor, squash court, golf simulator, and an indoor lounge connected to an open roof terrace on the 33rd floor.
SLCE Architects is listed as responsible for the design.
This permit is in accordance with the as-of-right zoning, but according to The Real Deal, there is the option to increase scale through funding of the public infrastructure improvements like Hudson Park and Boulevard that’s going to extend up to 555 West 38th Street. This could add as much as 1 million more square feet in the form of an office tower, with plans still in the works for its design.
The lot is currently vacant, meaning construction can start as soon as permits are approved. The estimated completion date has not been announced.
Subscribe to YIMBY’s daily e-mail
Follow YIMBYgram for real-time photo updates
Like YIMBY on Facebook
Follow YIMBY’s Twitter for the latest in YIMBYnews

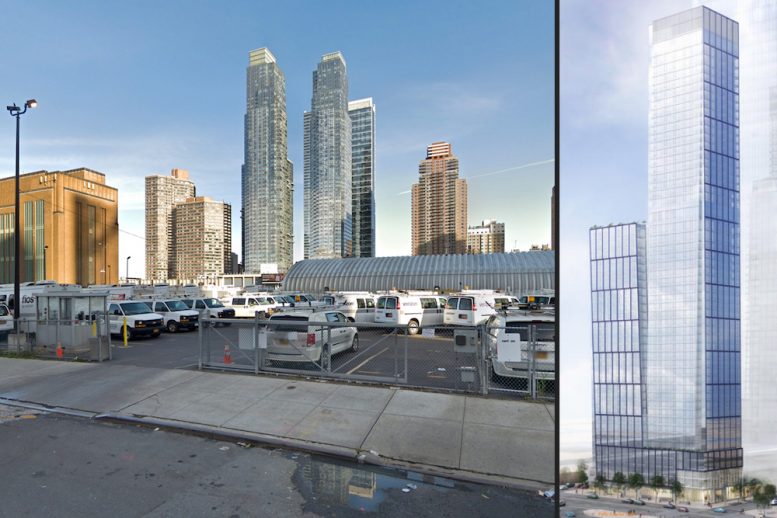
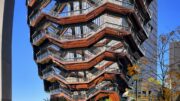
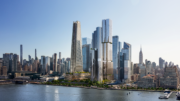
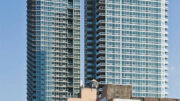
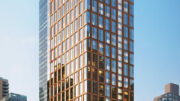
Please pardon me for using your space: I must take a look before comments for your details. Thanks to Andrew Nelson and I adore this tower. (Thank-you)