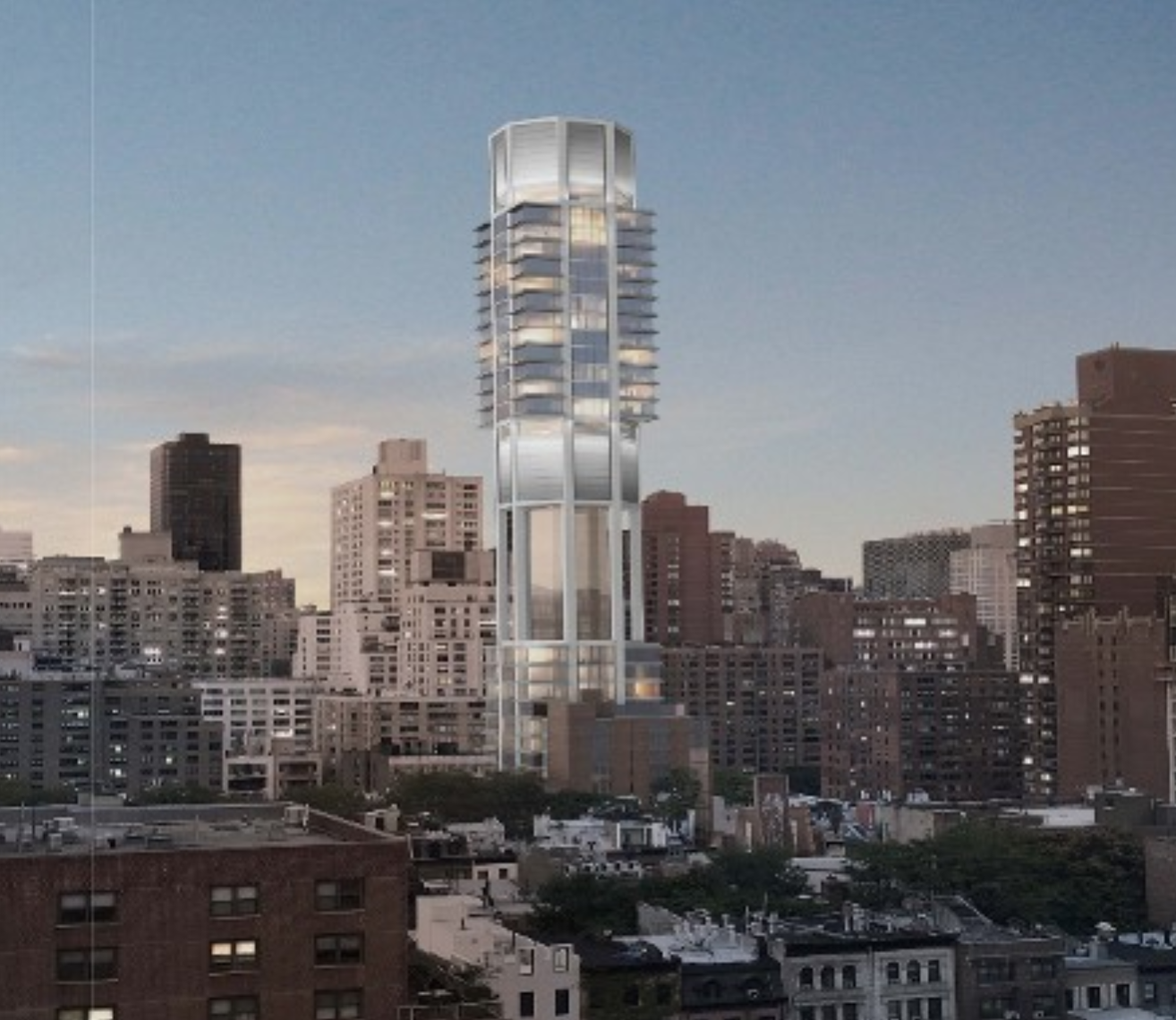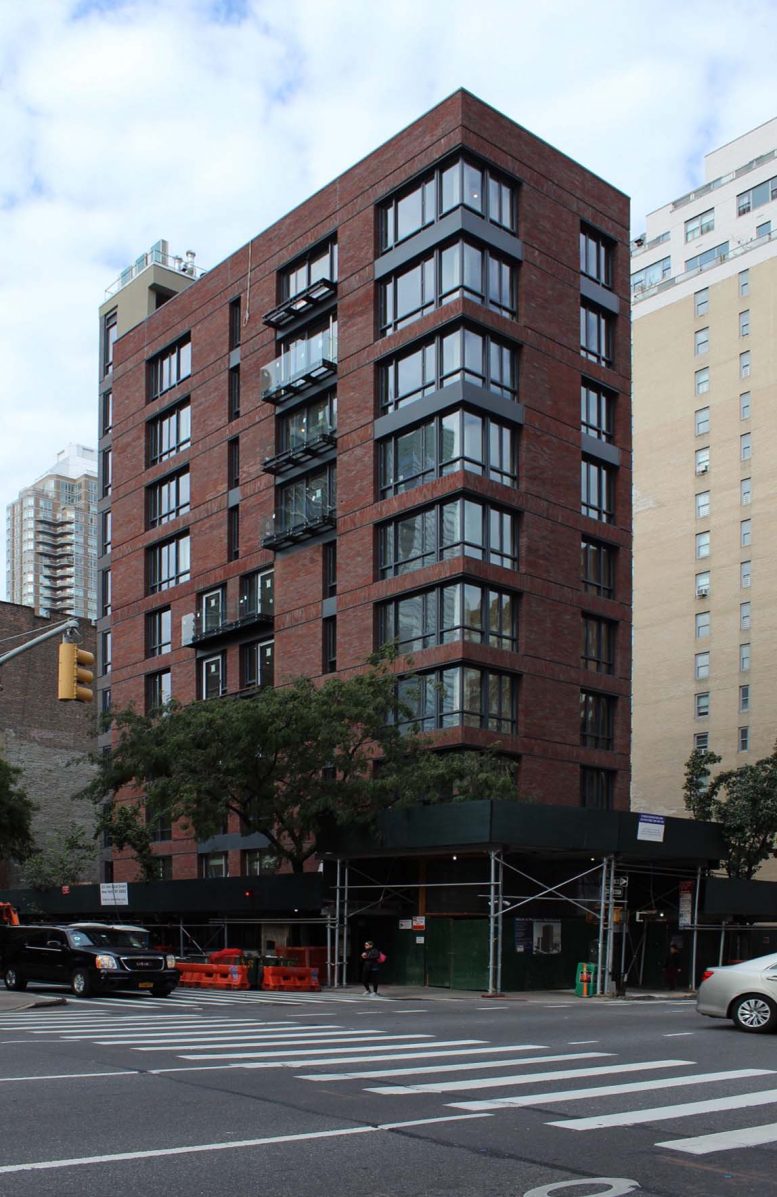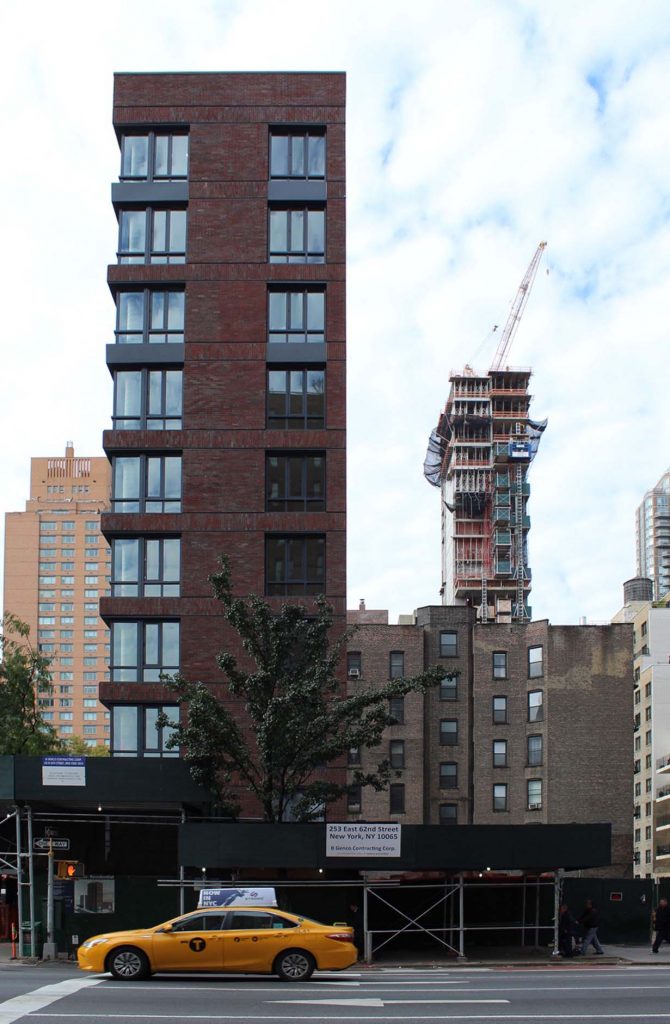Designed by Z Architecture, 253 East 62nd Street has risen at the northern corner of East 62nd Street and Second Avenue, on the Upper East Side‘s Lenox Hill neighborhood. The building stands ten stories tall, with a dark red and brown brick facade, and large corner windows on each floor.
The building is about 70 feet long, 25 feet wide, and nearly 100 feet tall, with three basement levels. In total, the project spans 16,735 square feet on a 1,800 square foot rectangular lot, and John Pappas of 253 East 62nd Street LLC is listed as the site’s developer.
The first floor will have retail space and the main lobby, with units starting on the second floor up to the fourth floor, each holding a full-floor two-bedroom residence, and averaging 1,600 square feet per floor. The remaining six floors will house two three-story triplexes. Balconies for the six units are all found on the southern facade. Bicycle storage will be included as part of the building for the residents. There will be a small roof deck on the top of the apartment building with a perimeter of landscaped planters.

249 East 62nd Street, image by Rafael Vinoly Architects
Subscribe to YIMBY’s daily e-mail
Follow YIMBYgram for real-time photo updates
Like YIMBY on Facebook
Follow YIMBY’s Twitter for the latest in YIMBYnews








Please pardon me for using your space: No have question from me about this. See it in daytime.
Very very nice