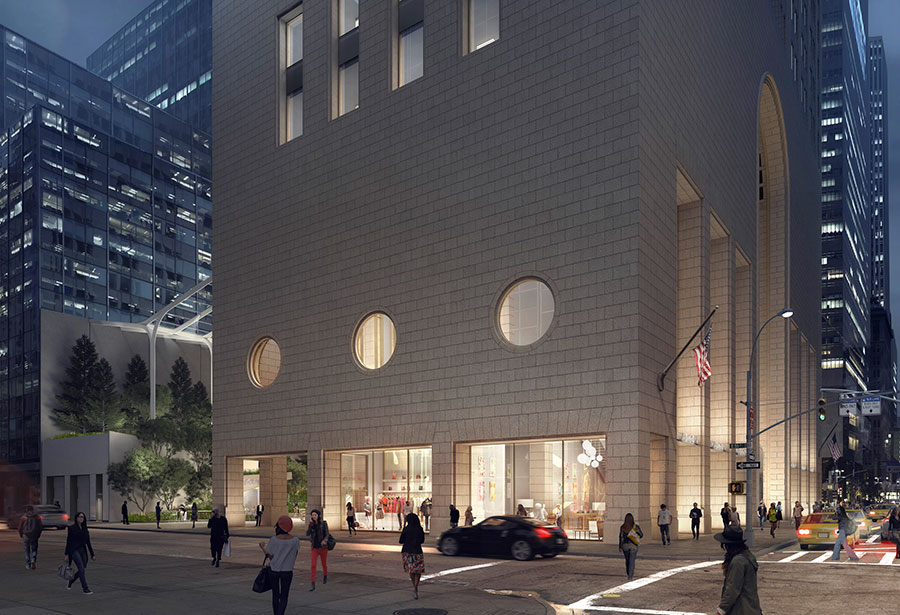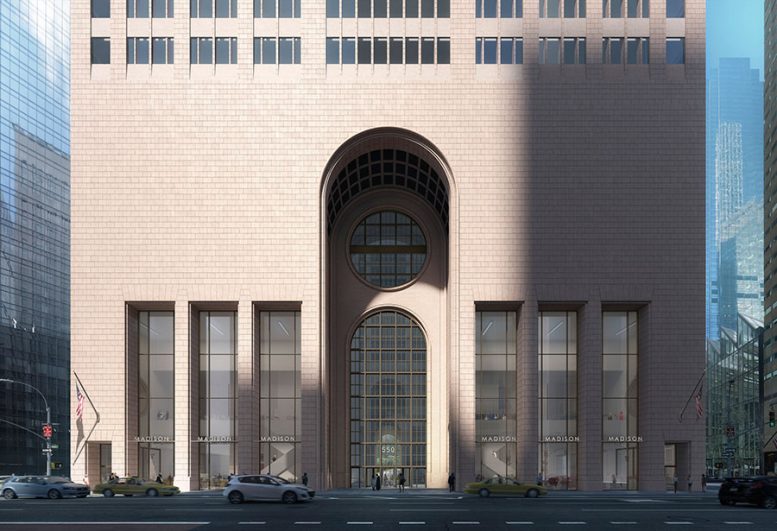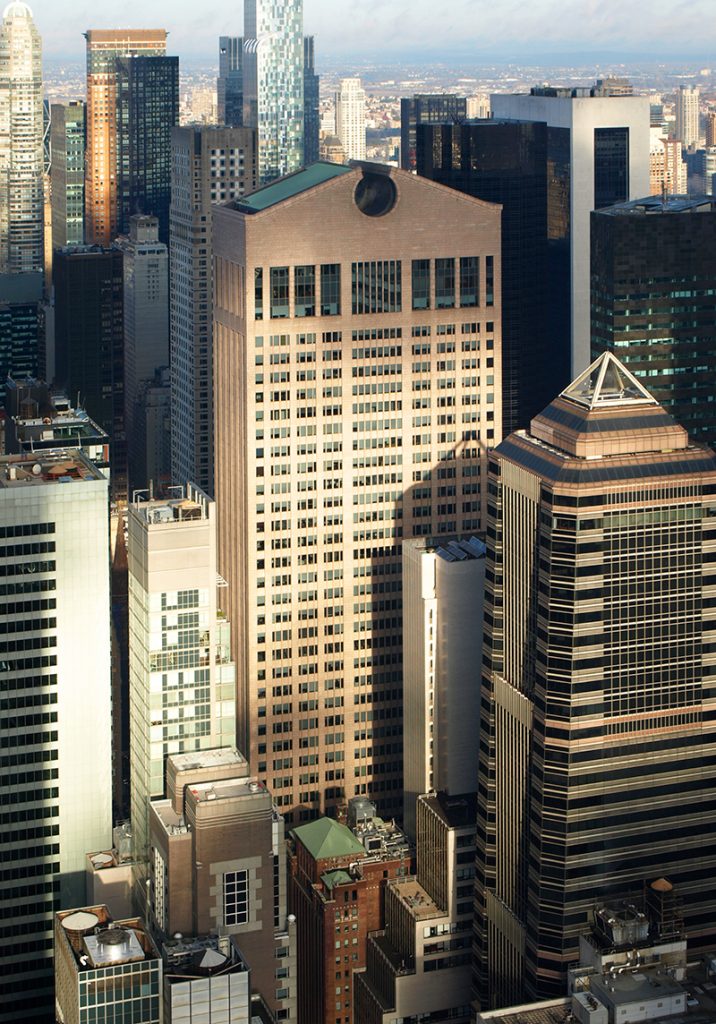Developers will again appear before the Landmarks Preservation Commission seeking approvals to renovate and redesign 550 Madison Avenue. This follows impassioned NIMBY outcry against the original proposal.
Led by The Olayan Group with development partners RXR Realty and Chelsfield, new plans are described as a “preservation-first” approach to redevelop the iconic office building. Snøhetta was again retained as the design architect.
550 Madison Avenue was originally completed in 1984 by architect Philip Johnson and is considered to be a post-modern masterpiece. The building’s iconic design incorporates an ornamental “Chippendale” crown, a 110-foot arched entrance, granite columns, and dramatic mullions at the base of the 647-foot structure.
In July 2018, local preservationists swarmed the LPC hearings to provide testimony in favor of landmarking the structure. Following hours of heated rhetoric, the LPC officially designated the building a New York City landmark, thereby halting proposed alterations. These included replacements of the building’s stone base with a glass curtain wall, and revamped public areas, among other transformations.
Today, proposals for both exterior and interior areas are said to channel the original architect’s sensibilities. Alterations include the replacement of portal holes that have been covered or removed during previous renovations, new ground floor windows to increase visibility from the pedestrian perspective, and efforts to restore the façade to what Johnson may have envisioned. Future tenants would have access high-end, modern office space, private amenities, and clear floor spans.
According to the developer, upgrades will achieve a minimum 30% reduction in water use and an energy usage target 10% below current New York City energy code. LEED Platinum certification would also be targeted.

Rendering of proposed ground floor areas at 550 Madison Avenue
At the rear of the building, an expanded green space will replace the existing garden and create an estimated 50% additional area designed for public use. An elegant, more contextual canopy will replace a glass roof and enclosure constructed during a 90’s-era renovation. The removal will also make way for new trees, planters, multiple bike racks, public restrooms, and seating available for more than 260 people.
“We aim to return the tower, which has sat vacant for years and was in danger of condo conversion, to its original prominence as one of the top Class A commercial buildings in New York City,” said Erik Horvat, Director of Real Estate at Olayan America. “We look forward to an ongoing dialogue with the Landmarks Preservation Commission and other stakeholders to ensure that 550 Madison’s legacy is respected and preserved.”
A certificate of appropriateness from LPC is currently pending.
Subscribe to YIMBY’s daily e-mail
Follow YIMBYgram for real-time photo updates
Like YIMBY on Facebook
Follow YIMBY’s Twitter for the latest in YIMBYnews








Please pardon me for using your space: Sky views or ground views one word from me. ‘Beautiful’ because lower spot on rendering.