Standing across the street from Chelsea Market is a new 270-foot, 18-story office building spanning 130,000 square feet, designed by CetraRuddy Architecture and developed by Rockpoint Group and Atlas Capital. 412 West 15th Street stands between Ninth and Tenth Avenue above the Meatpacking District in Chelsea, with a tall glass facade and dark metal panels featuring textured geometric panels. The project is also connected to two landmarked buildings along West 14th Street that have a combined square footage of around 85,000 square feet.
The site sites to the east of the High Line, and access to the subways is found on West 14th Street for the A, C, E and L train. It is one of the tallest buildings in the local vicinity for the time being. Recent photos show the ground floor fully finished, with its illuminated address hanging off the black canopy. With 108,469 square feet of commercial space, the ground floor retail space will soon be present and open to the public. Looking up the exterior shows a simple yet sleek facade of glass, divided by black vertical panels that run the height of the building.
There are multiple corners cut into the floorplate of the upper section as the building gives way to setbacks on the eastern side of the rectangle-shaped property. The setbacks are found on the second, seventh, tenth, and eighteenth floors, and serve as the outdoor terraces for the occupants. Another feature of the project is column-free glass corners on the easternmost side of the floorplate, which have views and plentiful sunlight in the morning and afternoon. The core of the tower is found towards the western side of the structure.

The northern corner of the building with an exterior geometric tiled pattern spanning the height of 412 West 15th Street. Photo by Michael Young
From the top looking south, views are uninterrupted over Lower Manhattan, the southernmost tip of the High Line past the Standard Hotel, the Hudson River, and Jersey City. Those facing north have a good overall view of Hudson Yards and Midtown.
The original plan was to have the building become a hotel, but was changed due to the influx of companies moving to the neighborhood. YIMBY first revealed renderings for the project all the way back in 2014, before plans were modified significantly to what was actually built.
Subscribe to YIMBY’s daily e-mail
Follow YIMBYgram for real-time photo updates
Like YIMBY on Facebook
Follow YIMBY’s Twitter for the latest in YIMBYnews

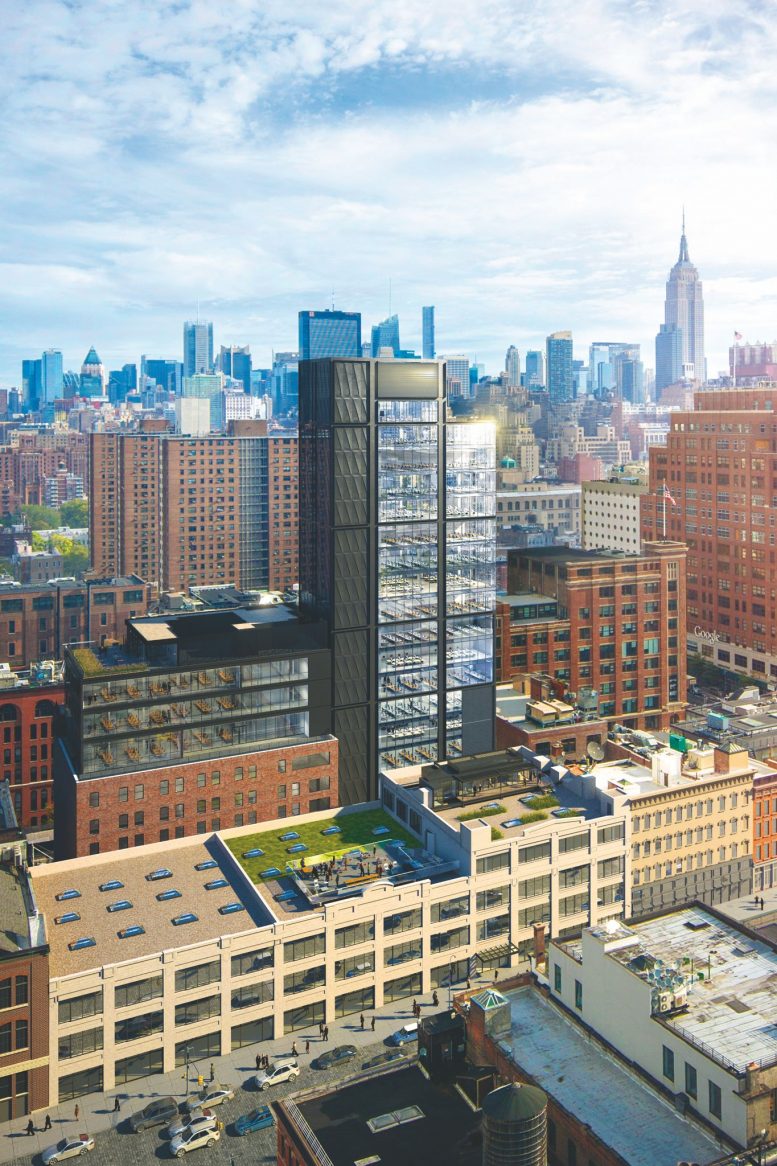
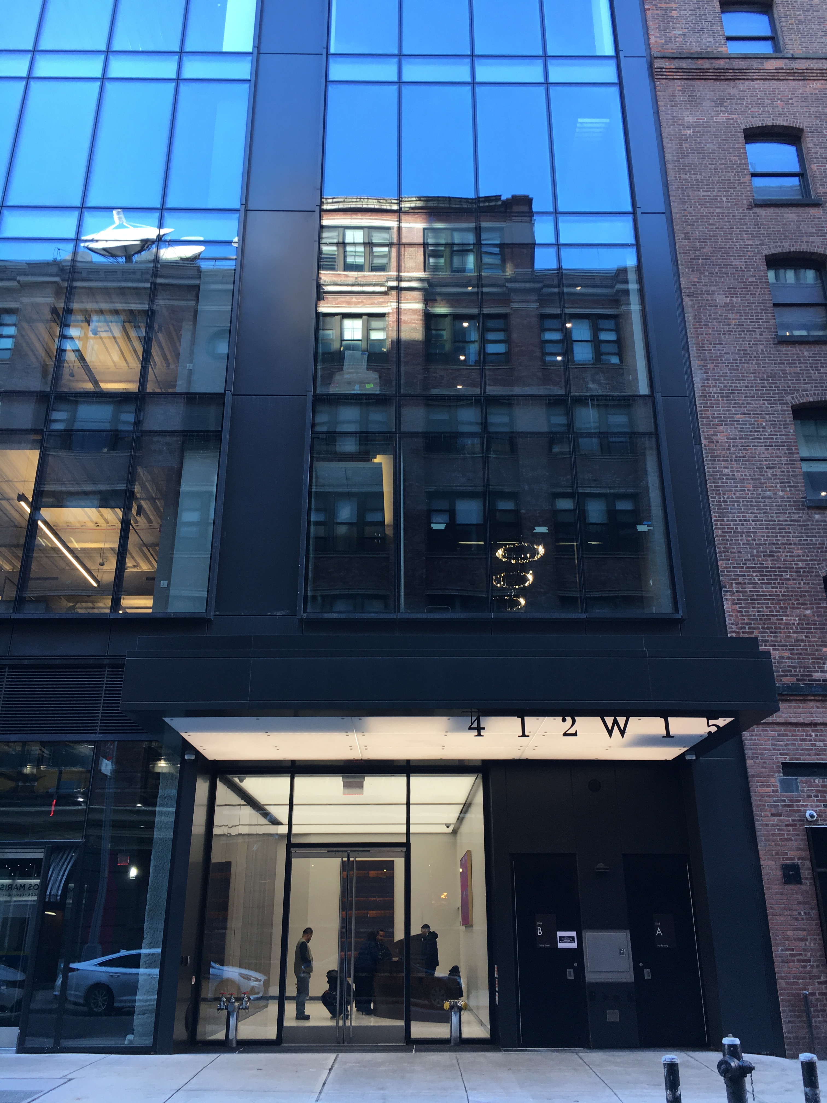
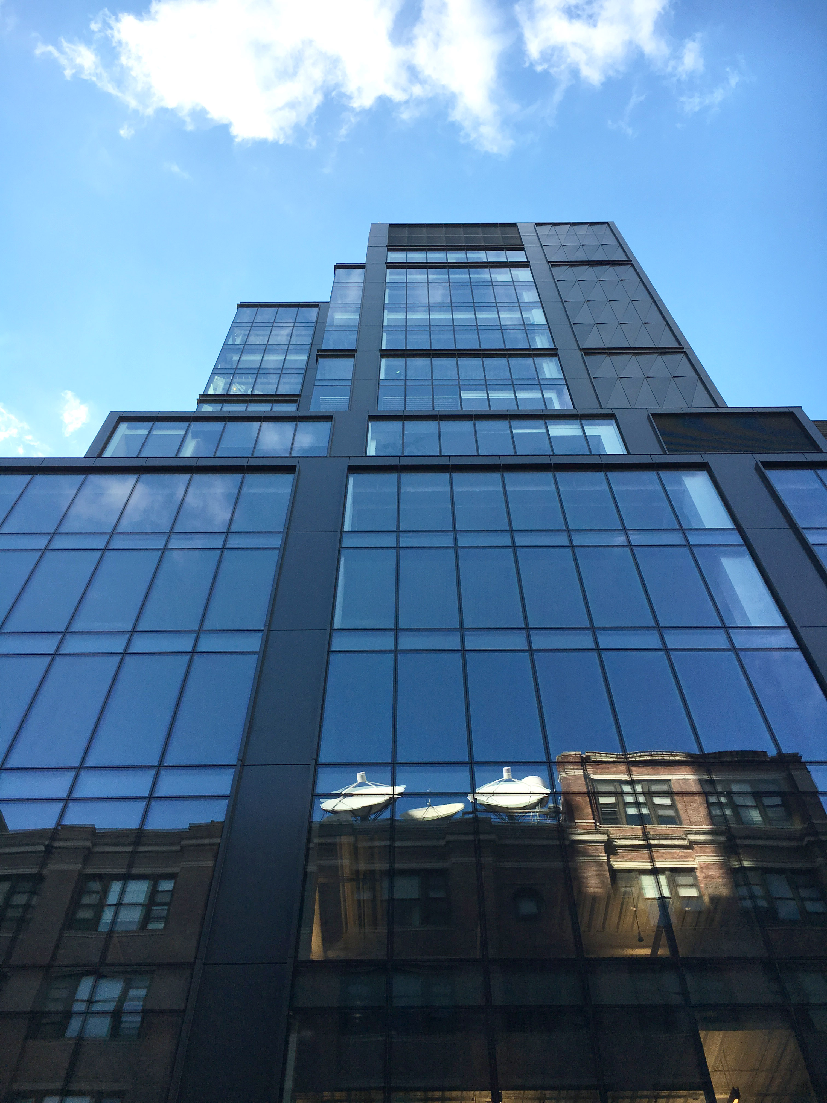
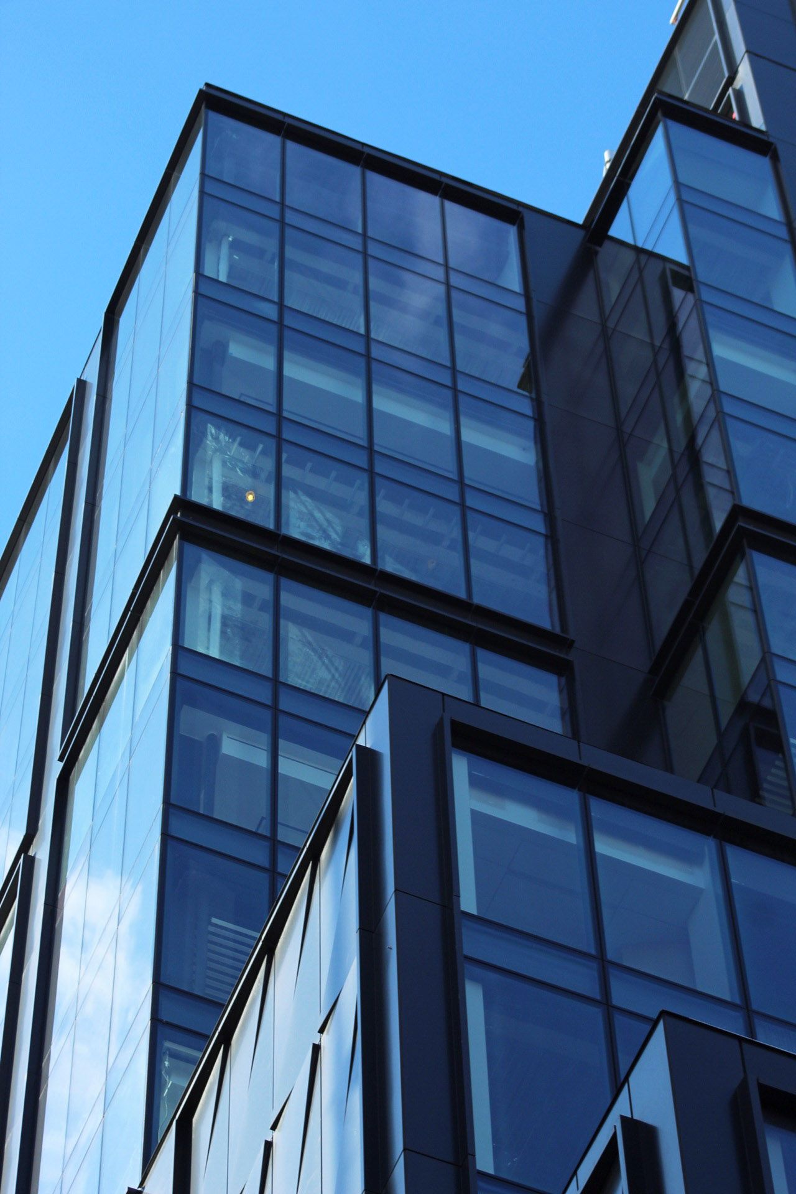



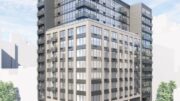
Please pardon me for using your space: Glass closed on black panels I like it, I’m not maniac on black but I just love it.