Manhattan’s iconic MetLife Building will soon undergo a major renovation of ground floor lobby areas, including the reinstatement of a long-shuttered connection to Grand Central Terminal. Tishman Speyer, the building’s current owner, has commissioned MdeAs Architect to reimagine the space.
Located at 200 Park Avenue, the structure originally opened in 1963 as the PanAm building, designed by Emery Roth & Sons, Walter Gropius and Pietro Belluschi. The property was acquired by Metropolitan Life (MetLife) Insurance Company in 1981, and finally purchased by Tishman Speyer and Irvine Company in 2005.
In an effort to restore the mid-century aesthetics of the building’s two-level, 50,000 square foot lobby, renovations of include new travertine-clad columns, terrazzo flooring, statuary bronze finishes, warmer wood finishes.
Tishman Speyer will also reopen a direct connection from the lobby to Grand Central Terminal that was closed in 1980 during a previous renovation. The connection is expected to simplify the confusing network of commuter passageways that currently connect to the terminal.
Expanded tenant amenity areas including a new hospitality-inspired visitor reception area and Tishman Speyer’s “ZO,” a comprehensive suite of services including wellness, backup child care, on-site health screenings and medical services, travel planning, community volunteer engagement, and more.
Subscribe to YIMBY’s daily e-mail
Follow YIMBYgram for real-time photo updates
Like YIMBY on Facebook
Follow YIMBY’s Twitter for the latest in YIMBYnews

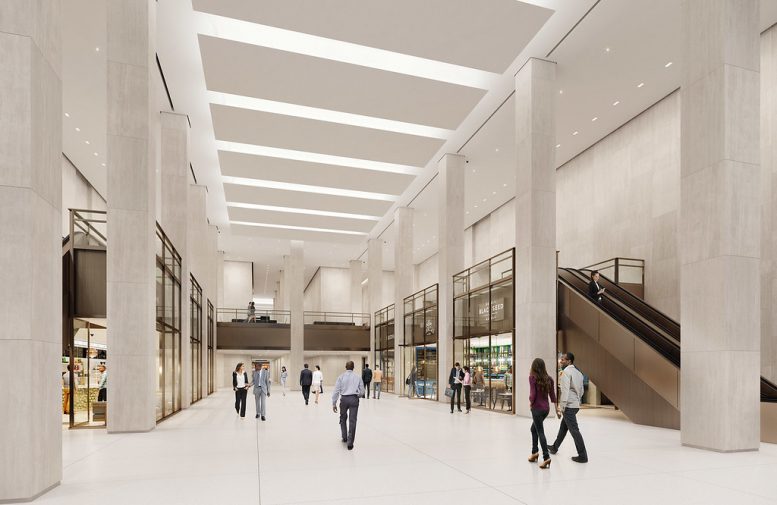
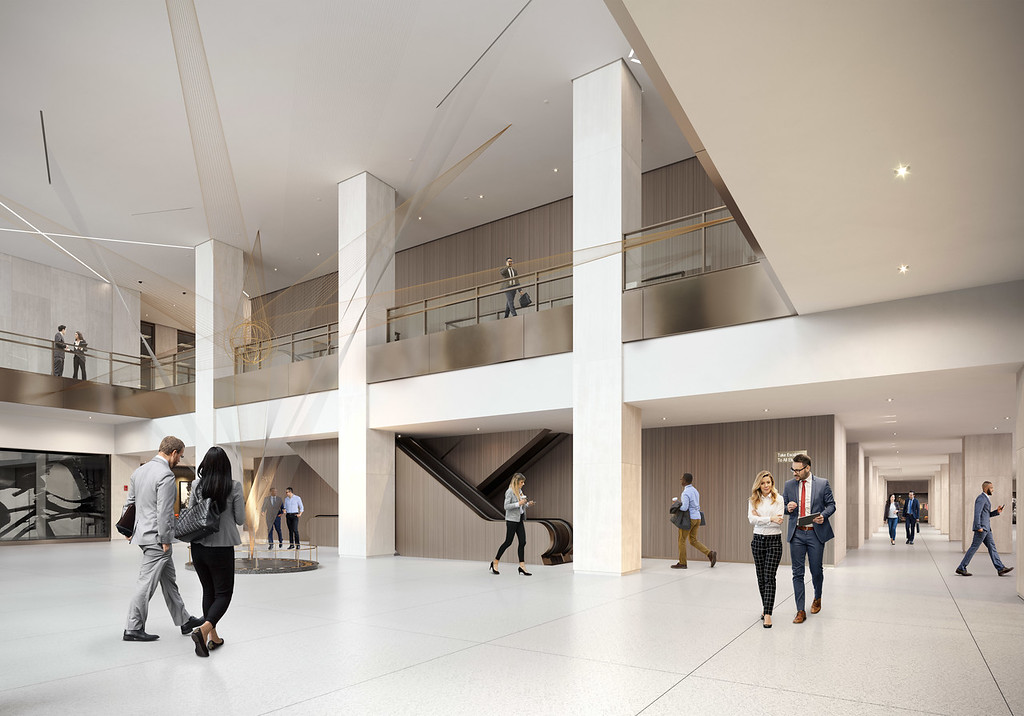
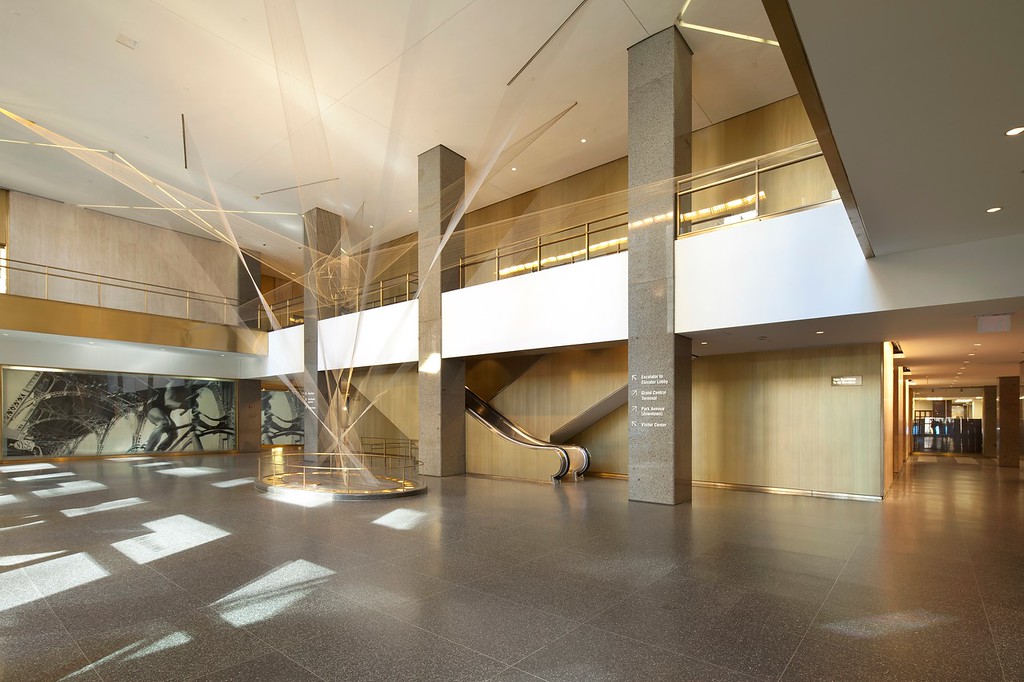
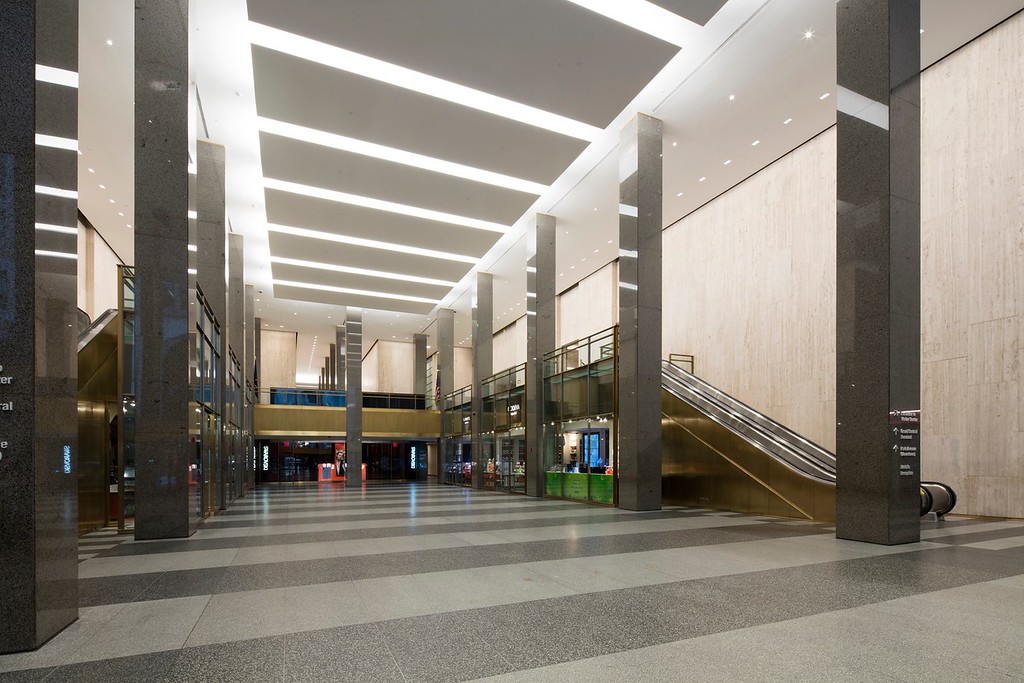
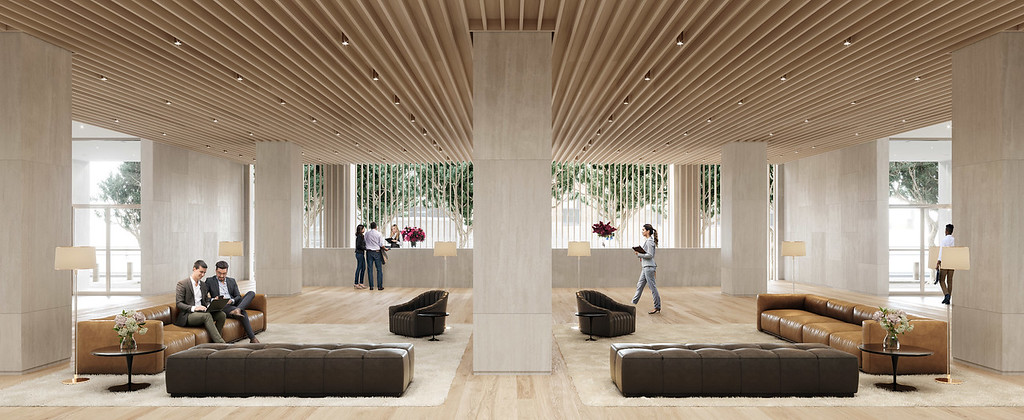
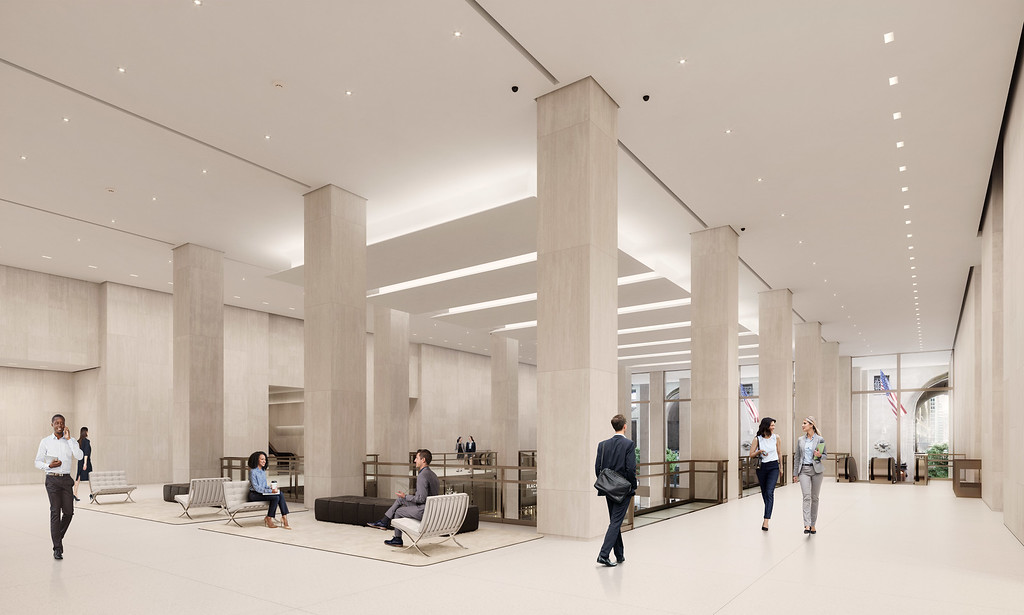




Please pardon me for using your space: Likely to be changed in the future with movements on crowd inside. Thanks for revealing event and experience that I can be seen.
why do you comment on everything?
Beep boop.
I’m pretty sure “David” is little more than a poorly programmed bot.
I don’t see improvement.
Existing views better than renderings.
i am curious about the remark that the renovation includes restoring a “reinstatement of a long-shuttered connection to Grand Central Terminal.” Elsewhere online, I have read that the renovation will “restore a connection between the terminal and 45th street,” which I suppose is what Yimby is referring to as well. This is confusing to me, however. The escalators connecting 200 Park to the main concourse of the terminal seem pretty direct to me, so I am having a hard time imagining where there could be an even more direct connection. It would be nice if this article could have included some floor plans in an article like this.
I agree with Klaus – I walk through Metlife to GCT often enough and it’s not very complicated. You just walk through the door and down an escalator and you’re there.
they’re tearing out the stores that were in the middle (the previous wells fargo and swarovsky stores) and opening that central passageway back up so that you can walk straight through rather than “around” the escalators.
I agree that it’s not particularly confusing to simply walk through now (I work in the helmsley building and walk through here every day – it’s not exactly rocket science), but I guess it will bring a more open feeling to the space when it’s done?
I’m just surprised that they gave up the rents being paid by those tenants.
That’s good news for the building, as I was quite sure that this tower would become a victim of the “Midtown East Rezoning”. It is already quite aged and I feared that it would be the next demolished tower after 270 Park Avenue.
A very confusing article. It almost seems the writer has never been in the building. Need further clarification of the re do.