The pair of twisting towers at 76 Eleventh Avenue, designed by Bjarke Ingels Group, are now officially topped out. Located in Chelsea, the shorter 300-foot tall building reached its twentieth floor one week ago. The complex, dubbed “The XI,” sits to the west of the High Line, just north of Chelsea Market and the Urban Theater over Eleventh Avenue. HFZ Capital is the developer of the 908,250-square foot site, while Omnibuild is in charge of constructing the reinforced concrete structures. 76 Eleventh Avenue will be a mix of residential units and a Six Senses Hotel.
Recent photos show the site along with Thomas Heatherwick’s neighboring residential complex at 515 West 18th Street.
The exterior window panels have begun to rise on the eastern elevation.
The orange construction safety cocoon should come down in the coming weeks.
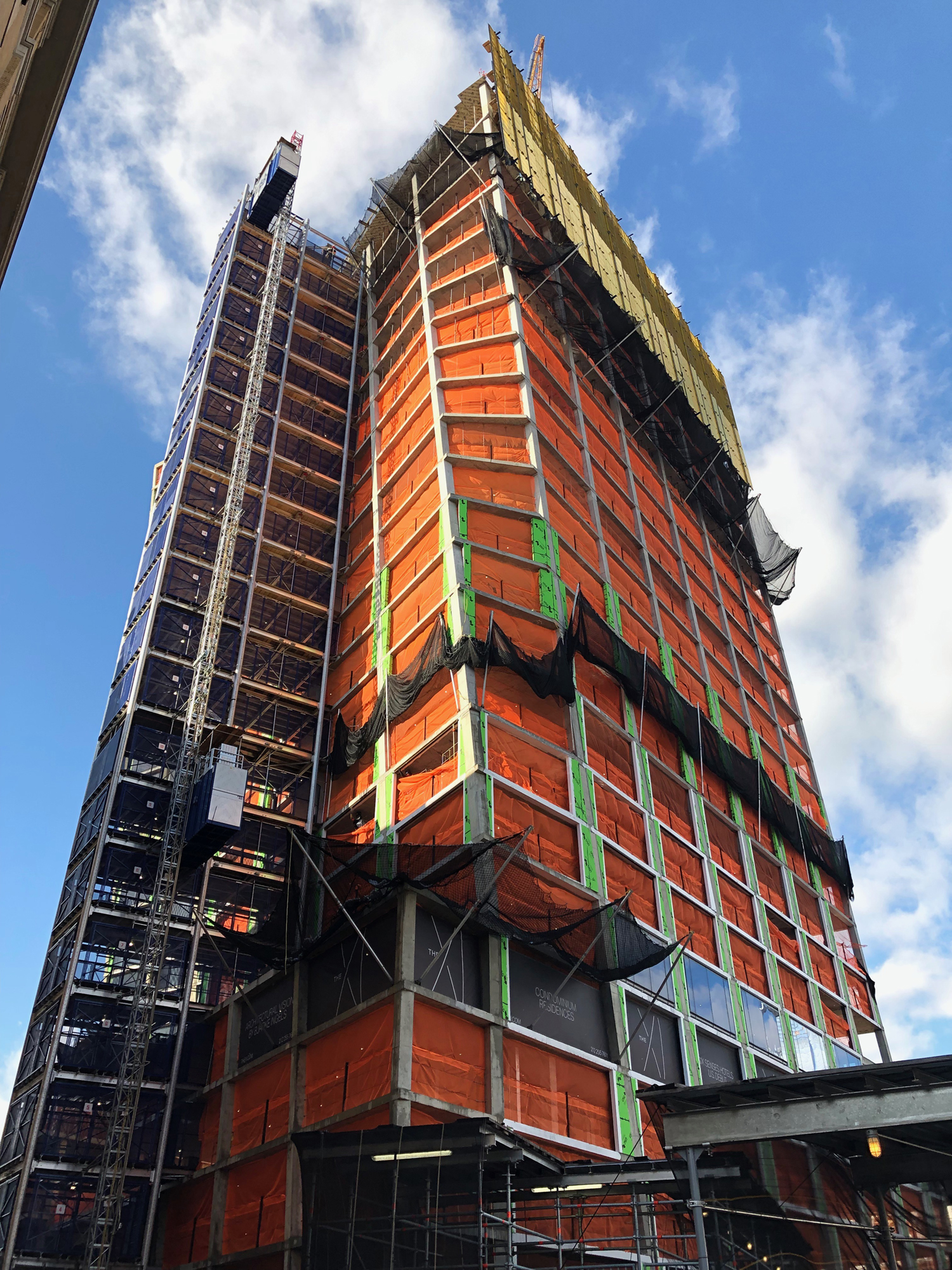
Looking up from the High Line at the southern corner of the shorter 20-story tower. Photo by Michael Young
While most of the excitement is visible in the above photo, another large undertaking is in progress. The foundations of the High Line running through the full-block construction site have been partially excavated and revealed. The existing black steel columns holding up the elevated park between West 17th and West 18th are temporarily braced with steel grillages and pilings. New foundations and walls will be built around them, in order to create a one-story retail space along Eleventh Avenue. Work on this section of The XI should reach street level sometime this year.

The exposed column foundations of the High Line will later be integrated with a new retail section along Eleventh Avenue and stretch underneath the elevated park. Photo by Michael Young
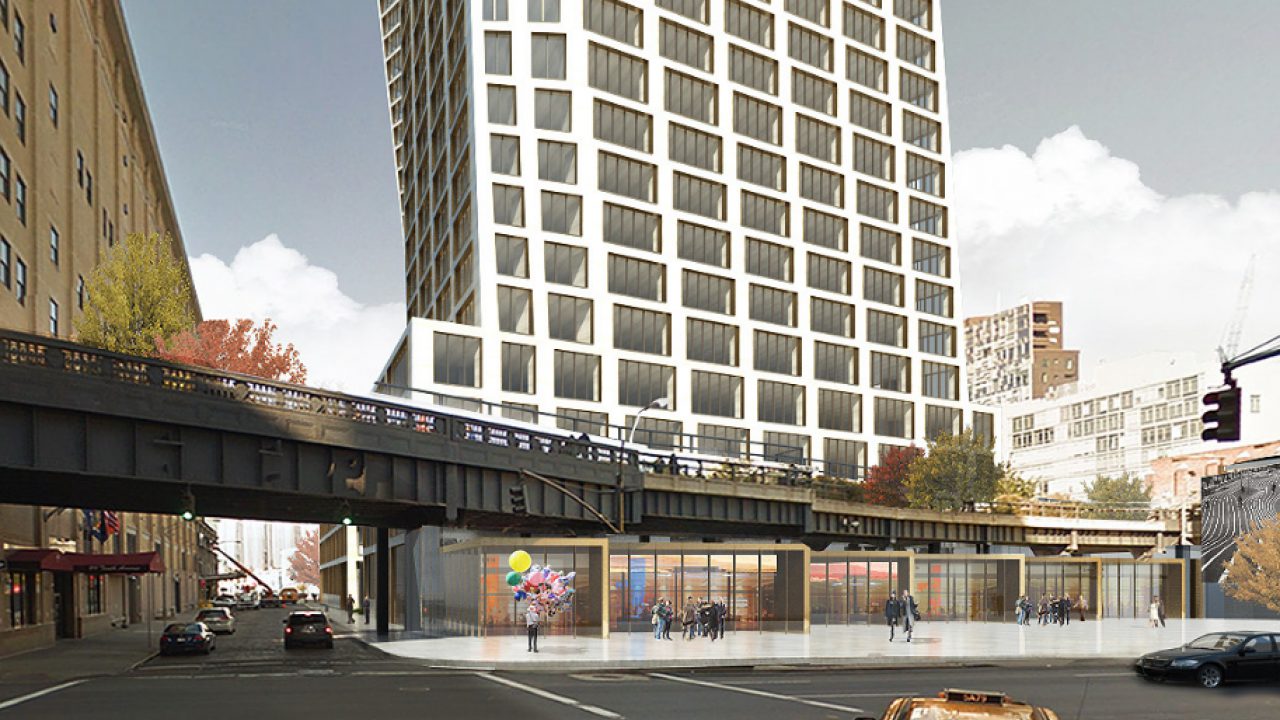
The future retail space along Eleventh Avenue looking west. Render from HFZ Capital Group’s website.
Another 181,890 square feet of commercial space will sit within the first four floors of the complex. Due to the close proximity to Chelsea Market, this would make it very easy for locals and tourists to walk between the two destinations. The 236 residential units will occupy 576,550 square feet in the taller 30-story building, averaging 2,300 square feet each. The Six Senses Hotel will occupy the 20-story building, with 137 rooms.
Completion of the whole site will most likely happen next year.
Subscribe to YIMBY’s daily e-mail
Follow YIMBYgram for real-time photo updates
Like YIMBY on Facebook
Follow YIMBY’s Twitter for the latest in YIMBYnews

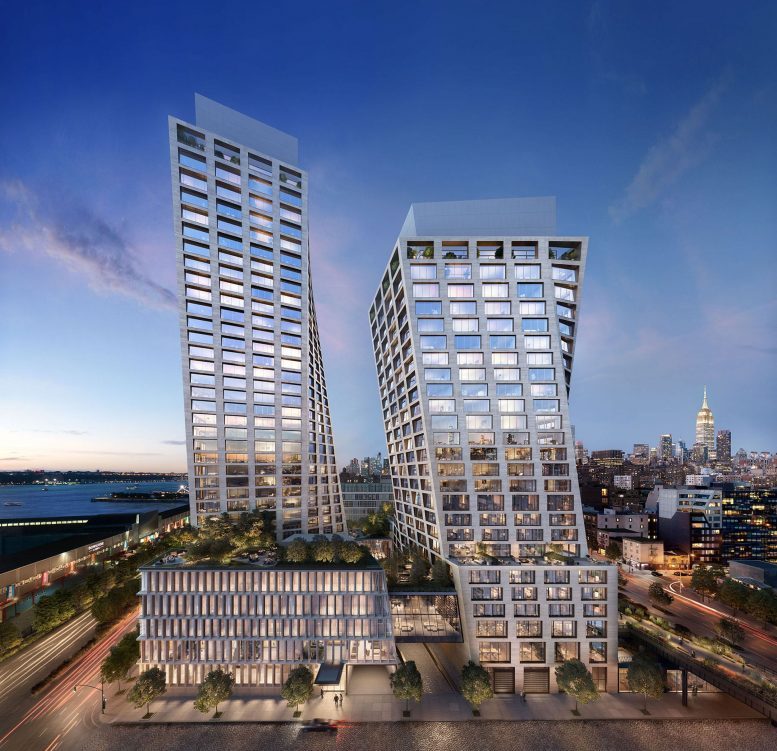
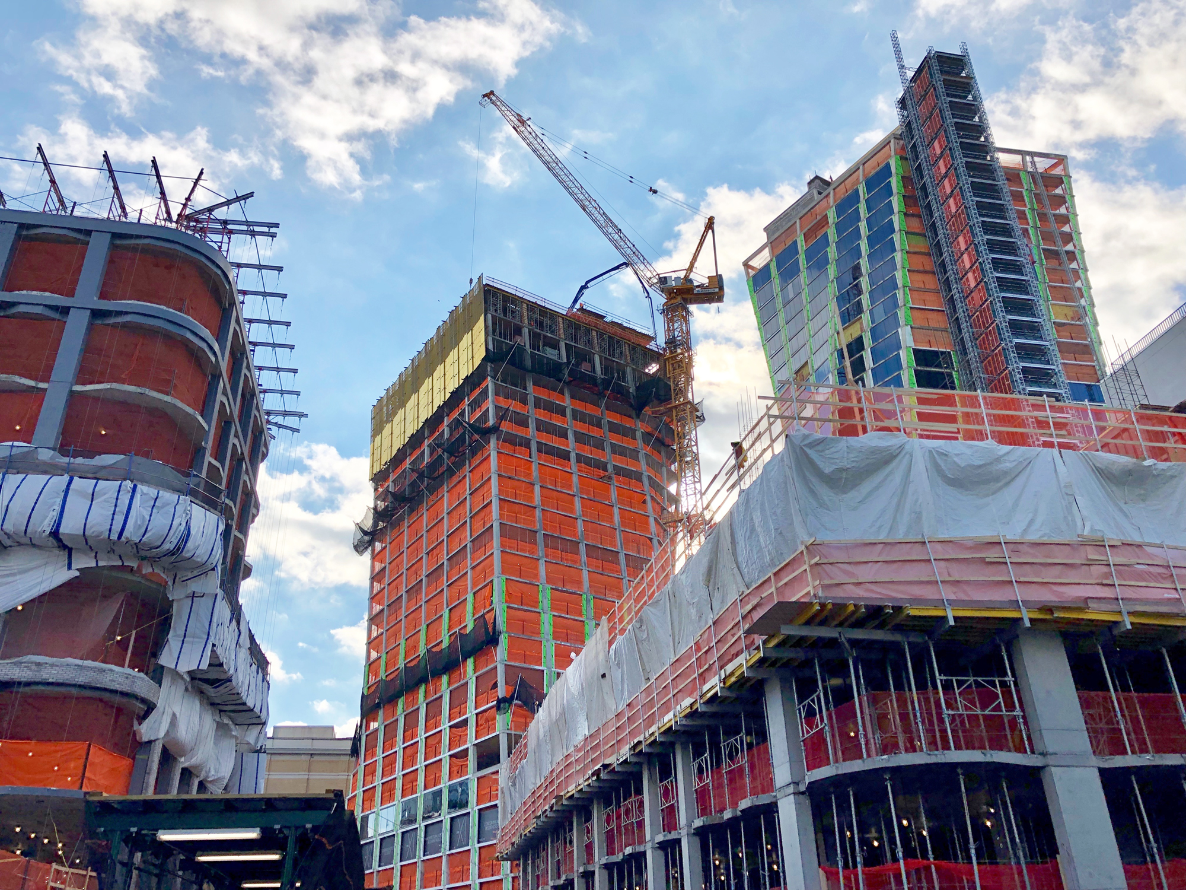
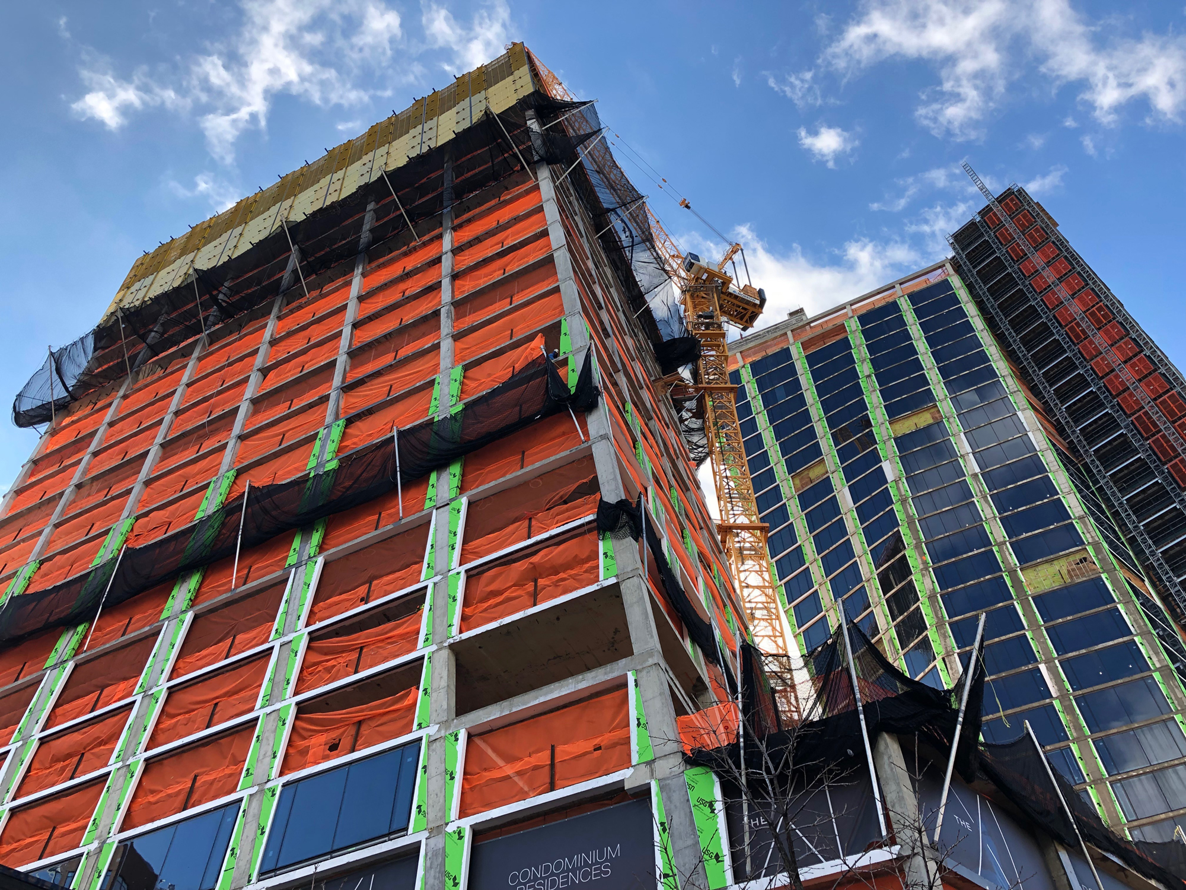
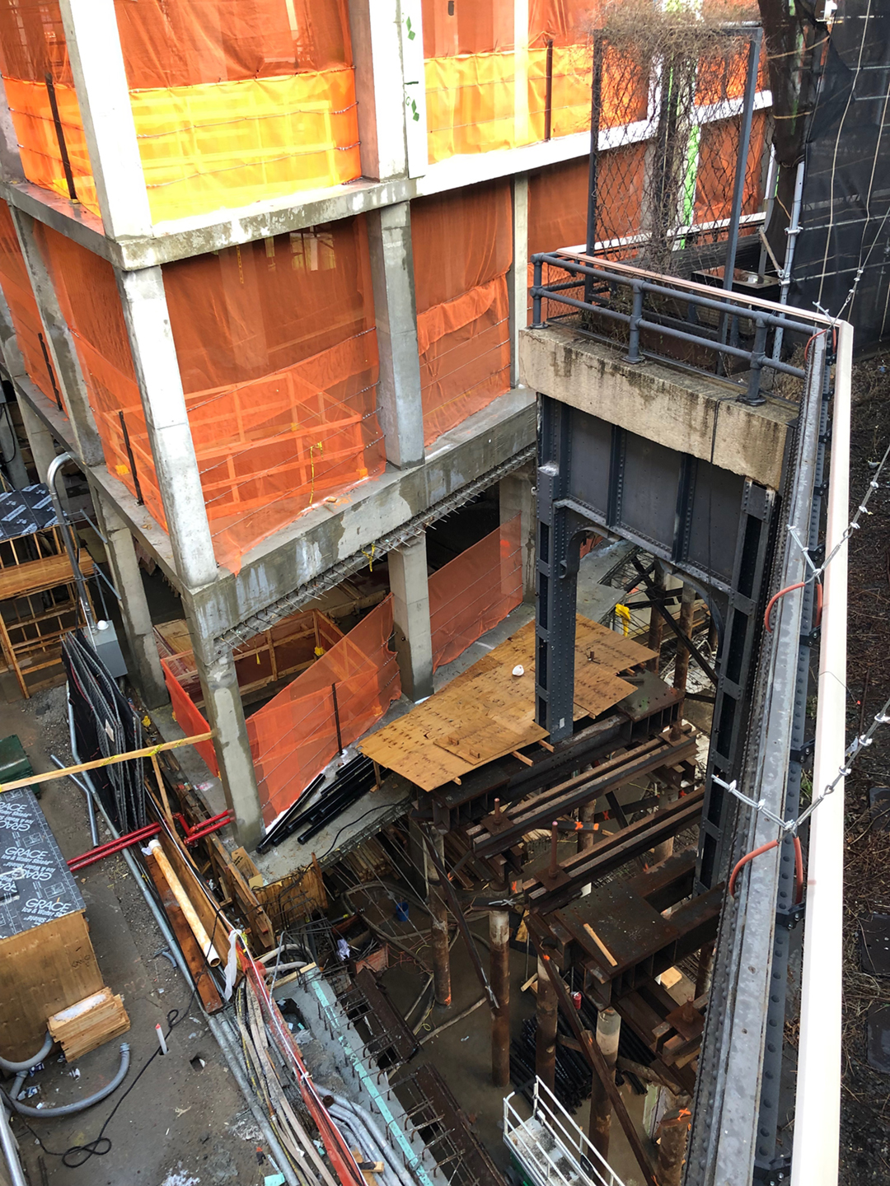

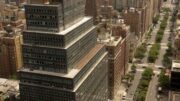


Please pardon me for using your space: I normally followed progress by details or photos to report, there was no one in the world can read or see without eyes open. Neither you nor I hate beautiful design. (Thanks to Michael Young)
Is Michael Young your same sex partner?
BIG designs go both ways for my taste, but I really love the way that these two towers are shaping up. I think that they will fit very well into the fabric of the surrounding neighborhood.
But buildings are 35 and 25 story, 400 and 300 feet. Looks like a shorter tower is now at 24 story high. So, it’s not yet top out officially. Also, it’s 6 story podium not 4.
No fowl-mouthed rabid right-wing sputtering diatribes from you today Jack??
Awwwhhh.
Such a loss for the readership!
Not.
You could however use some improvement in the proper use of the English language
(I.e. so it’s not yet topPED out officially, etc.).
The leaning towers of cuteness, gimmicks, pretension and wealthy snobbery.
Architecture indeed tends to reflect & reinforce he zeitgeist of an age …such as it is.
The zeitgeist, of course
… although it may indeed have masculine or feminine overtones.