New details and renderings have been released for 35 Hudson Yards, set to be the tallest residential tower in the Hudson Yards neighborhood at over 1,000 feet. The boutique apartments come with a wide array of in-house lifestyle services, some provided by the Equinox Hotel, which is part of the development. David Childs and Skidmore Owings & Merrill are the architects, while interior design is being led by Tony Ingrao.
Starting on the 53rd floor, the glass and limestone tower will house 143 two- to six-bedroom condo units, ranging in size from 1,500 to 10,000 square feet. It is designed with grand foyers, living areas, and art-accommodating galleries with ceilings nearly eleven feet in height. Master bathrooms feature slabs of Iceberg Quartzite, freestanding bathtubs, and some have views of the Hudson River. Kitchens feature Gaggenau appliances, opal white marble counters, and American Black Walnut core cabinetry, which Tony Ingrao designed in collaboration with Smallbone of Devizes, England’s finest cabinetmaker.
Residents will have panoramic views of the Manhattan skyline, Hudson River, and the Hudson Yards Public Square and Gardens. The neighborhood is relatively new, as 35 Hudson Yards is only the second building in the area to offer residences for sale. Nearby, 15 Hudson Yards is already 60 percent sold.
Residents will have exclusive access to 22,000 square feet of amenities for wellness, leisure, and entertainment.
“The building has been thoughtfully designed for buyers seeking exceptional homes together with a lavish suite of amenities and unparalleled lifestyle benefits,” said Sherry Tobak, Senior Vice President of Related Sales. “Centrally located in the heart of this exciting and new neighborhood, 35 Hudson Yards is the ideal location for enjoying everything Hudson Yards embodies, and I have no doubt it will set a new benchmark for superb residential living in New York City.”
The building’s private lobby, finished in wood, marble, and custom tapestries designed by renowned artist Helena Hernmarck, is staffed by a full-time concierge and doorperson. An amenities suite on the 6th floor include a fitness center with state-of-the-art equipment, a stretching and yoga studio, a private meditation room, a corner lounge with billiard table, golf simulator lounge with minibar, boardroom and private office suites, screening room, library, private dining room, and children’s playroom. There is an expansive event space on the 24th floor with a west-facing Grand Terrace and Grand Dining Room that can host seated events for more than 50 guests.
Living at 35 Hudson Yards also awards dwellers with priority reservations at the new restaurant by Stephen Starr with in-residence dining options. They also have memberships to both the 60,000-square-foot Equinox Fitness Club and Spa and SoulCycle in the building. That includes indoor and outdoor swimming pools, a large sundeck with an outdoor cabana, and a lounge area, as well as access to the Equinox Hotel’s 24th floor Sky Lobby. Residents can order exclusive in-home services by the Equinox Hotel, such as valet, laundry, private car and ground transportation, and bookings.
Condos at 35 Hudson Yards will be priced starting at $5 million. Sales for the residential tower will begin on Friday, March 15th. Related Sales and Corcoran Sunshine Marketing Group are the exclusive sales and marketing agents.
Subscribe to YIMBY’s daily e-mail
Follow YIMBYgram for real-time photo updates
Like YIMBY on Facebook
Follow YIMBY’s Twitter for the latest in YIMBYnews

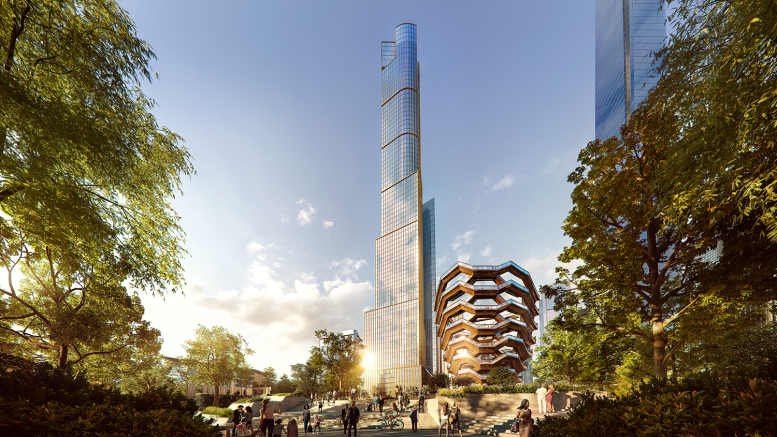

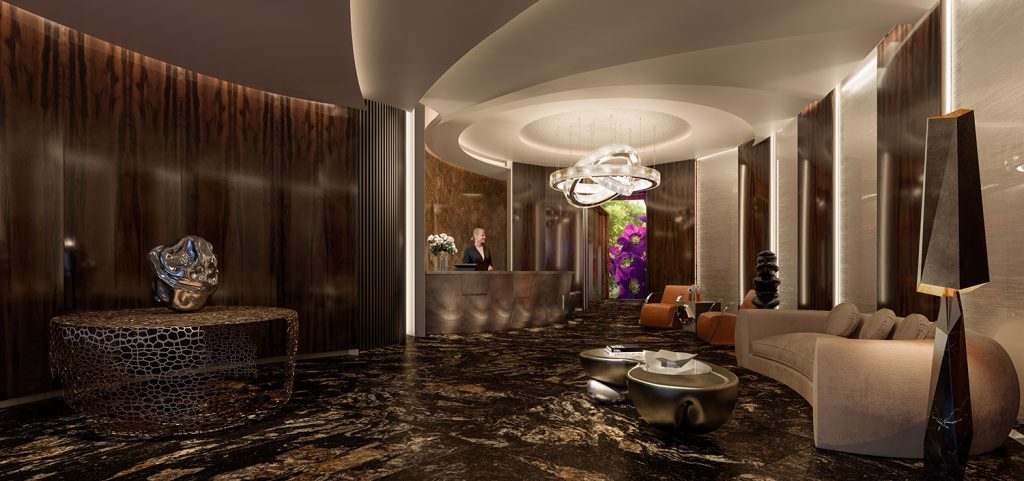
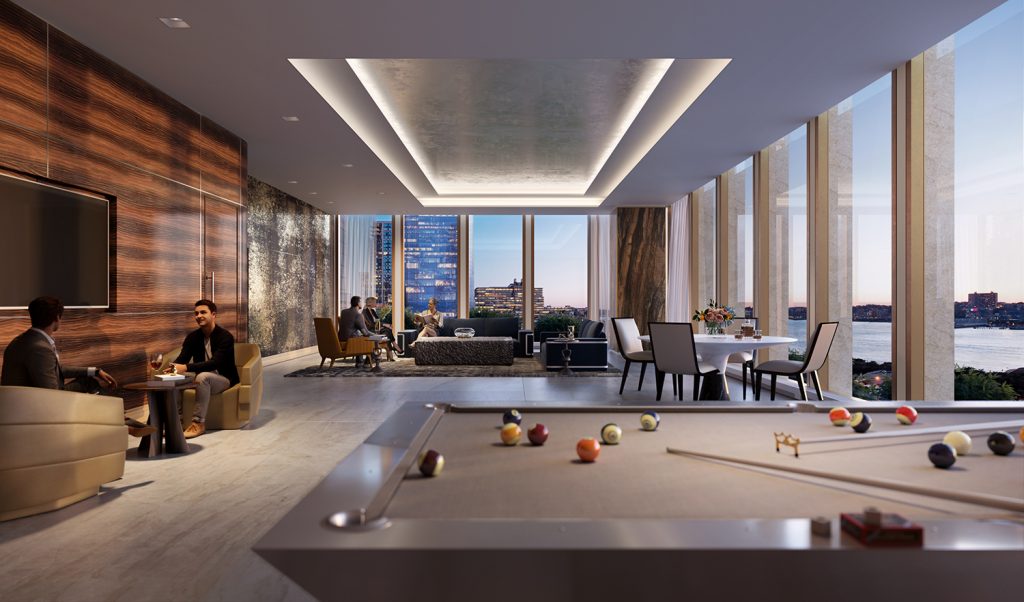
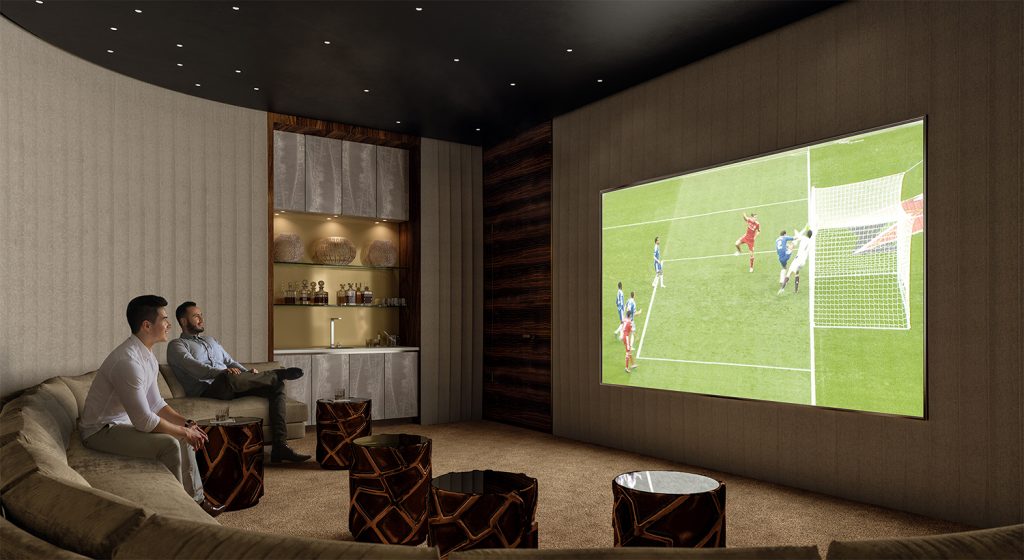
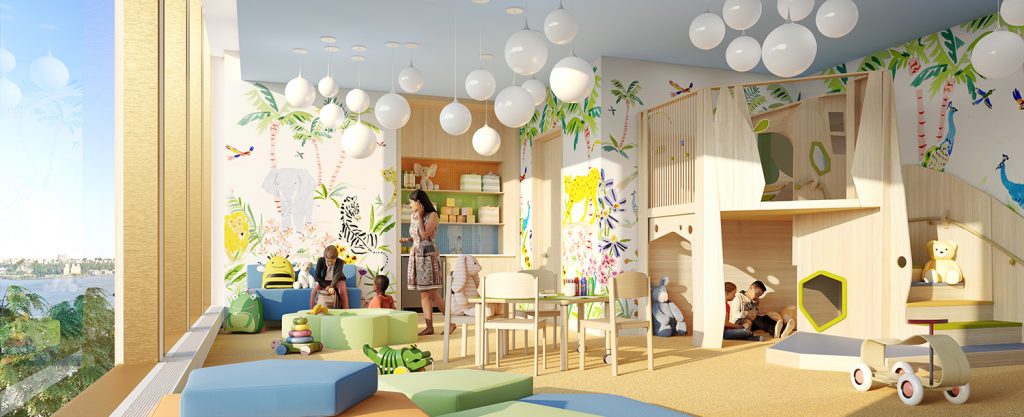

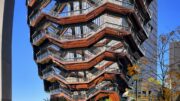
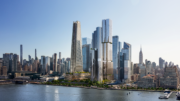
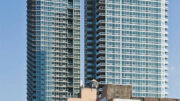
That top rendering looks very little like the actual 35 Hudson Yards.
Looks right to me, maybe the angle is confusing you.
How tall is this building? How many floors and how many feet, don’t just say over 1,000 feet? The developers do know don’t they?
It’s 72 storeys and 1009 feet tall.
When writing about the confusing maze that is Hudson Yards, it would be helpful to indicate exactly where the buildings are by giving a familiar intersection or displaying a map. “35 Hudson Yards” means nothing to 99% of NYers.
560 West 33rd Street