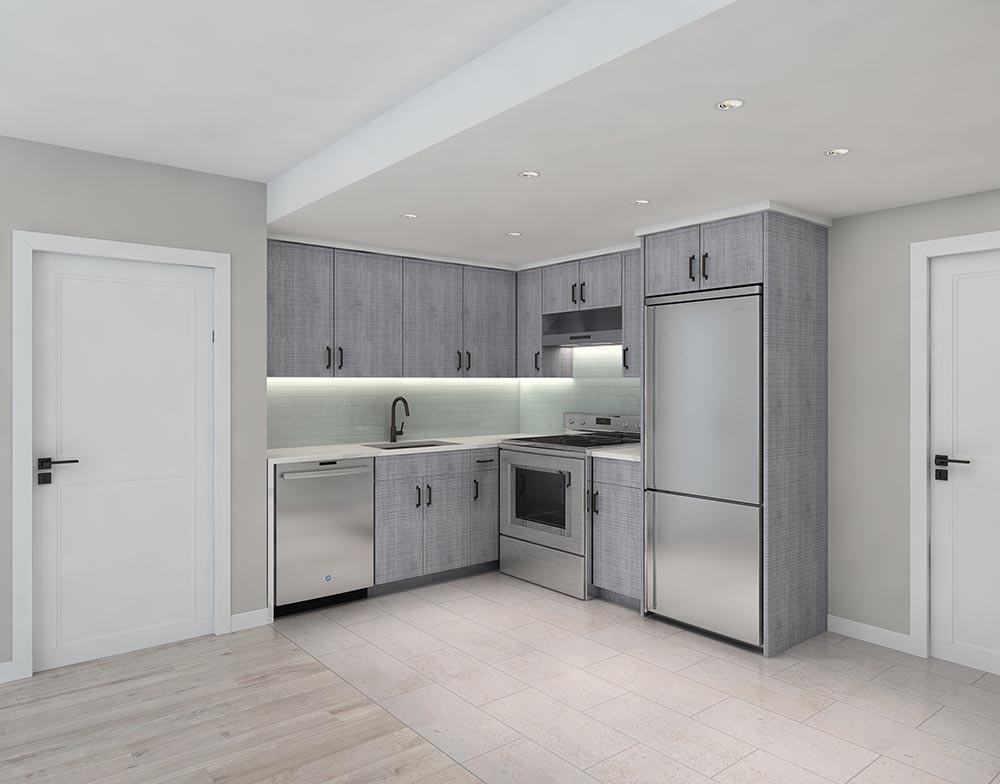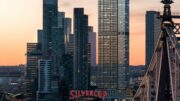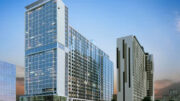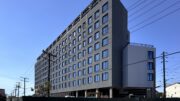Construction has kicked off on a new mixed-use residential development in Flushing, Queens. The building is located at 146-17 Northern Boulevard and is developed in collaboration by One Portfolio and two unnamed partners.
Designed by Angelo Ng + Anthony Ng Architects Studio, the seven-story building will contain a mix of condominiums and retail space. Boutique interior design studio Changalli is responsible for the interiors. Beginning at the ground floor, the lobby level is inspired by classic New England-style barns, with features like post and beam architectural elements and exposed wood. Above, open-concept condominium units will offer hardwood flooring, custom wood-panel cabinetry, matte black hardware, and white glass mosaic back splashes.
The development team has not yet confirmed building amenities or the anticipated date of completion.
Subscribe to YIMBY’s daily e-mail
Follow YIMBYgram for real-time photo updates
Like YIMBY on Facebook
Follow YIMBY’s Twitter for the latest in YIMBYnews








Please pardon me for using your space: Latest evidence on development is the best catch for me. Where is construction I do not mind. (Thank you)