Construction at 130 William Street is two floors from topping out over the Financial District. The upcoming condominium tower is the first project in New York City by Sir David Adjaye of Adjaye Associates. Hill West Architects is the architect of record while Lightstone is the developer. The 66-story development will rise 800 feet tall and yield 242 units marketed by Corcoran Sunshine.
Recent photos show how tall the building is and how the facade starting to reach higher above the neighboring low-rise structures.
130 William Street will make a good impact on the Lower Manhattan skyline thanks to the prominent height and location. Photo by Michael Young
The dark, textured exterior panels are continuing to be installed piece by piece on all sides of the building. The best angles to view the arched windows are from the corner of Fulton Street and Gold Street or looking up at the western elevation on William Street. The upper ten floors on the northern and southern facades will have upside-down arched windows that surround outdoor loggias for a select number of units.
The featured image also shows what is most likely mechanical units encased in a large rectangular-shaped structure above the roofline. The exterior of this looks to be clad in gold-colored metal panels and illuminated by upward-pointing floodlights. Landscaping is depicted to cover the eastern half of the building’s outdoor loggia spaces.
Topping out of 130 William Street looks likely to happen sometime in May, while full completion is expected sometime next year.
Subscribe to YIMBY’s daily e-mail
Follow YIMBYgram for real-time photo updates
Like YIMBY on Facebook
Follow YIMBY’s Twitter for the latest in YIMBYnews

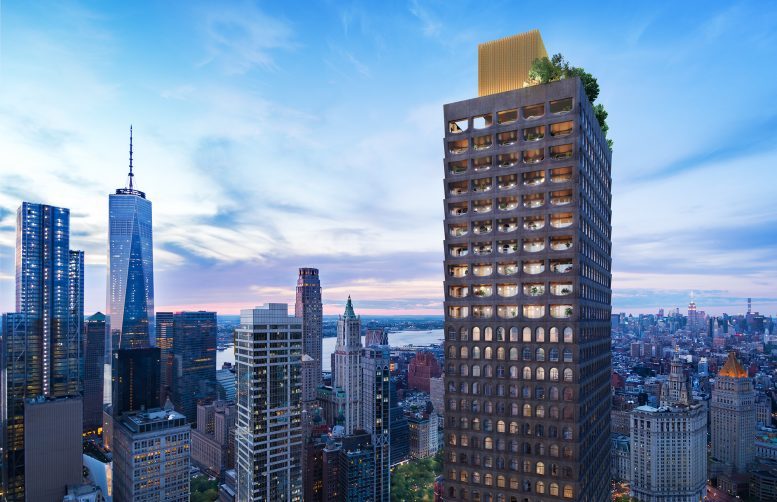
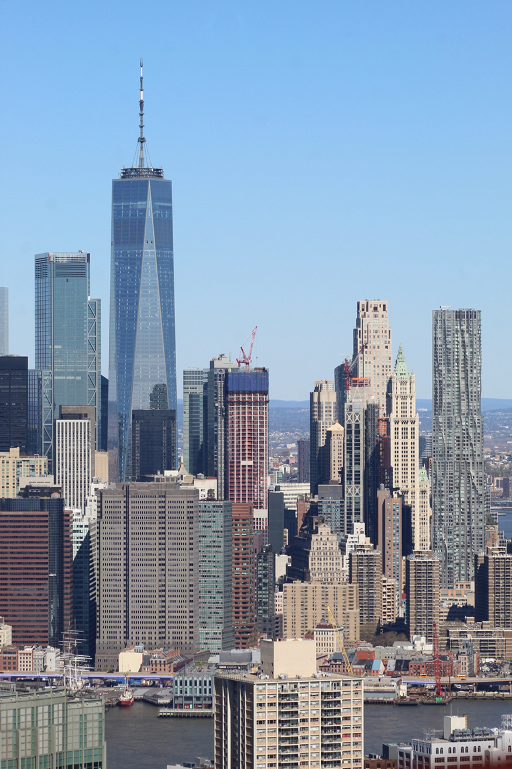
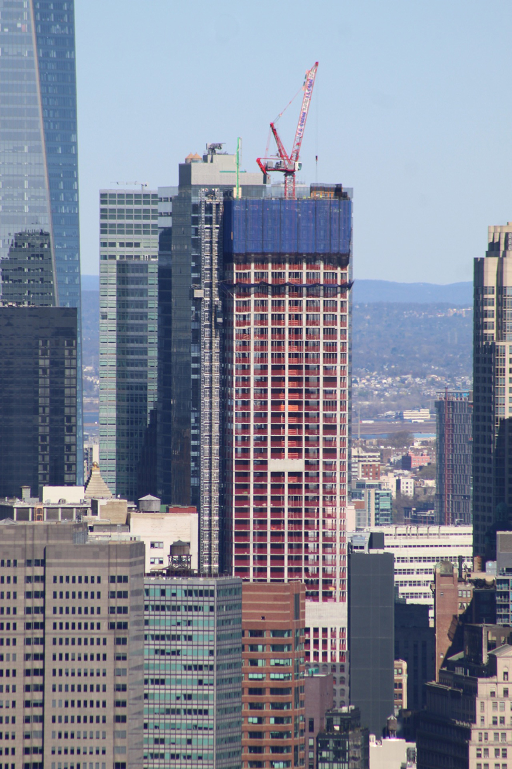
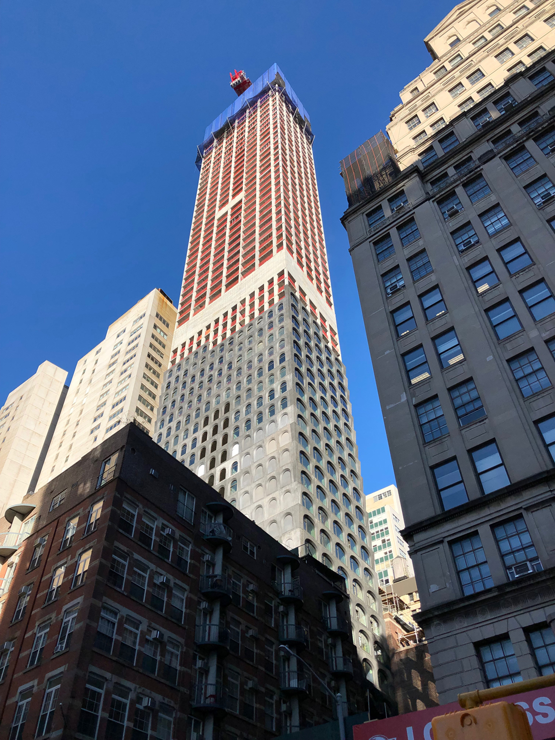
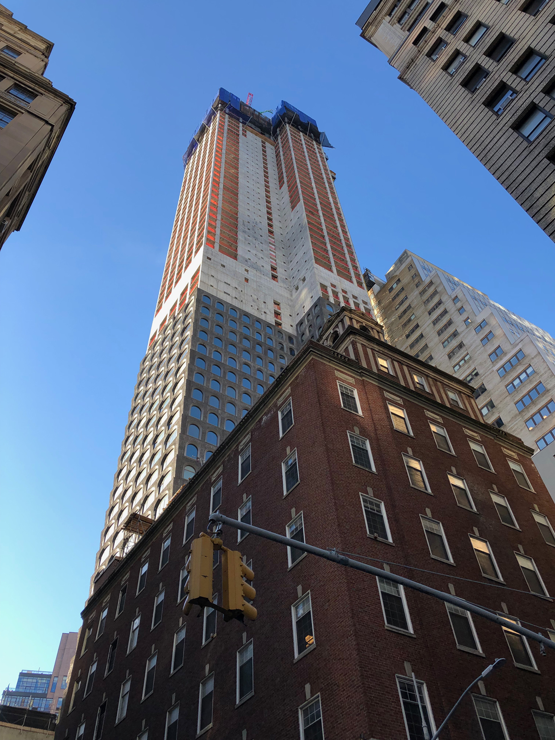
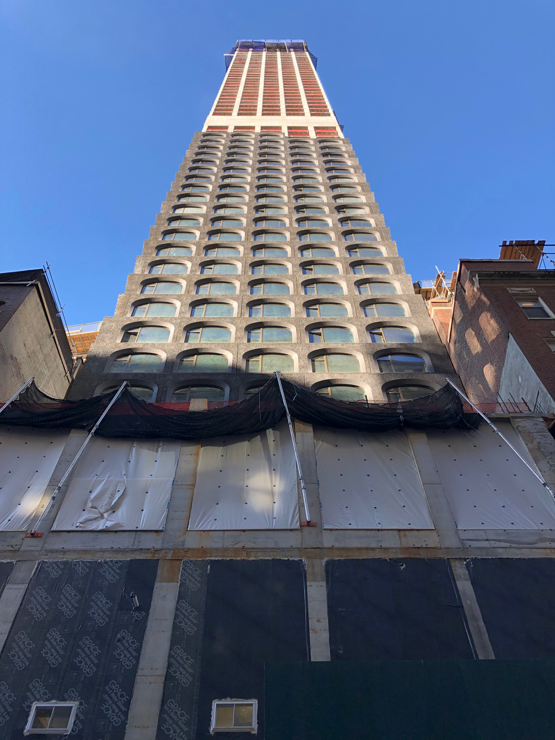
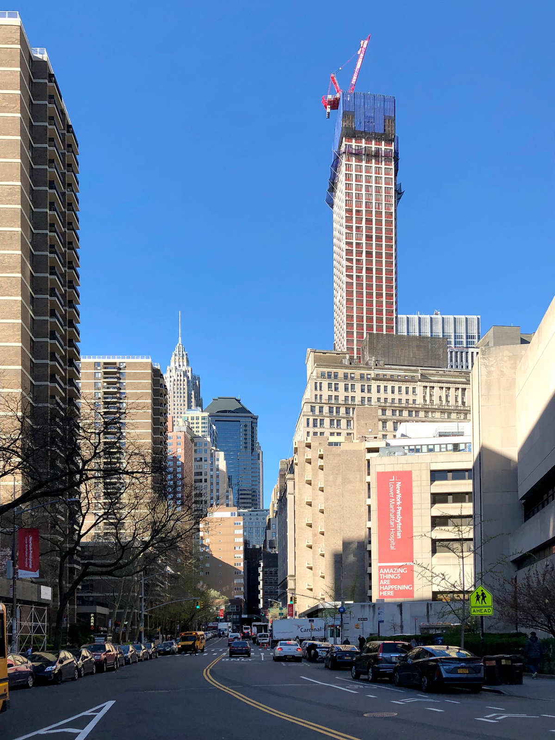
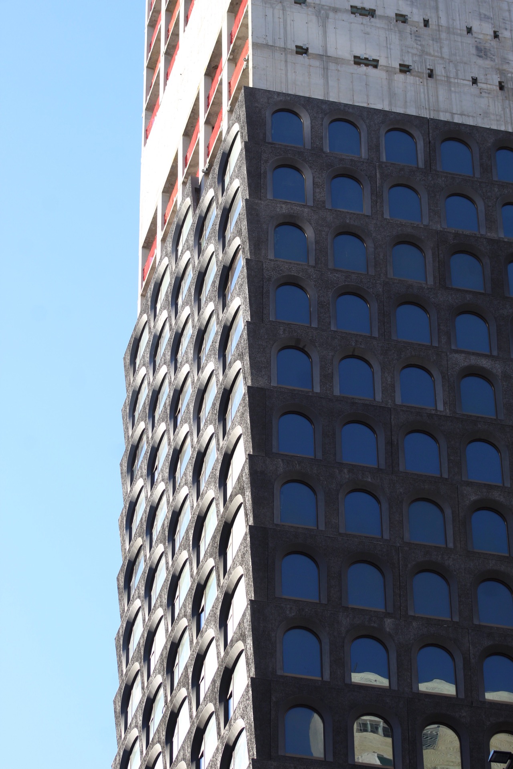
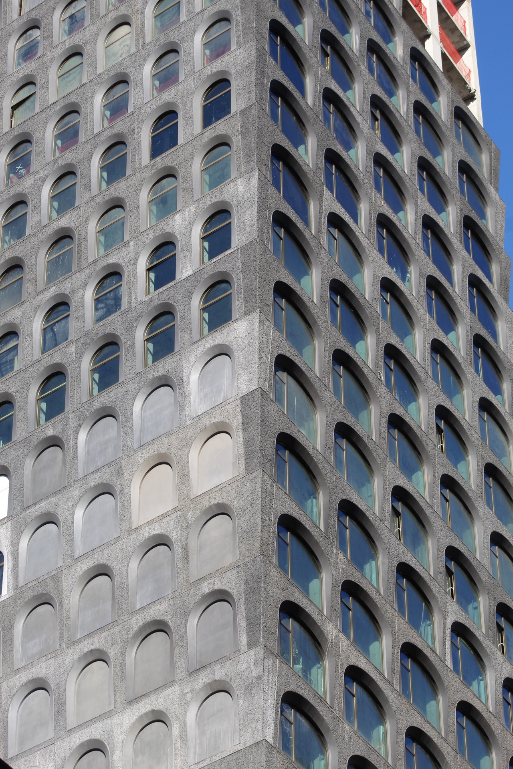
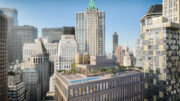
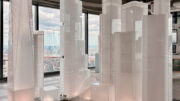
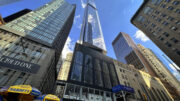
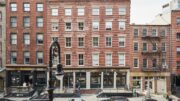
A for effort. Not sure about those “upside down” windows surrounding the top floor loggias.
Sorry but this is hideous.
Please pardon me for stinking up the place: Beautiful design bat cave and train tunnel. (You’re welcome David).