Today, YIMBY has new photographs of the rising facade for Vandewater, in Morningside Heights. The building is located at 543 West 122nd Street, and is now the tallest structure in the immediate vicinity. The ground-up reinforced concrete tower already topped out at 33 stories, and now stands 385 feet above its Upper Manhattan surrounds. The residential condominium project was designed by INC Architecture & Design, and SLCE Architects is serving as the executive architect. Savanna is the developer, and Halstead Property Development Marketing is in charge of handling sales for the 183 condominiums.
Vandewater sits on top of a large hill which will give residents higher and prominent views of Columbia University, Central Park, the Hudson River, and the George Washington Bridge to the north. This also allows for unobstructed southern views of the Midtown skyline.
Each window panel is surrounded by a symmetrically stepped precast frame. The design creates an intricate play of light and shadow, resulting in an architecturally classical and timeless curtain wall.
The exterior envelope on the southern elevation is moving the fastest, and is just reaching the halfway mark. Each panel has multiple casement windows that swing inwards.
The top of the building is fully formed and awaits enclosure.
Inside, studio residences will start from around $900,000, and four-bedroom residences are going for $6 million. 24,000 square feet of amenities will include a cobblestone motor court, a 24-hour attended double-height lobby, concierge service by Luxury Attache, a Salon, Great Room, and Club Room, a fitness center with a Quiet Energy room, a 70-foot lap pool, a pet spa, a Practice Room, a Children’s Playroom and private outdoor dining terrace, and landscaped gardens designed by Michael Van Valkenburgh Associates (MVVA).
A completion date for Vandewater is most likely going to be sometime next year.
Subscribe to YIMBY’s daily e-mail
Follow the YIMBYgram for real-time photo updates
Like YIMBY on Facebook
Follow YIMBY’s Twitter for the latest in YIMBYnew
Subscribe to YIMBY’s daily e-mail
Follow YIMBYgram for real-time photo updates
Like YIMBY on Facebook
Follow YIMBY’s Twitter for the latest in YIMBYnews

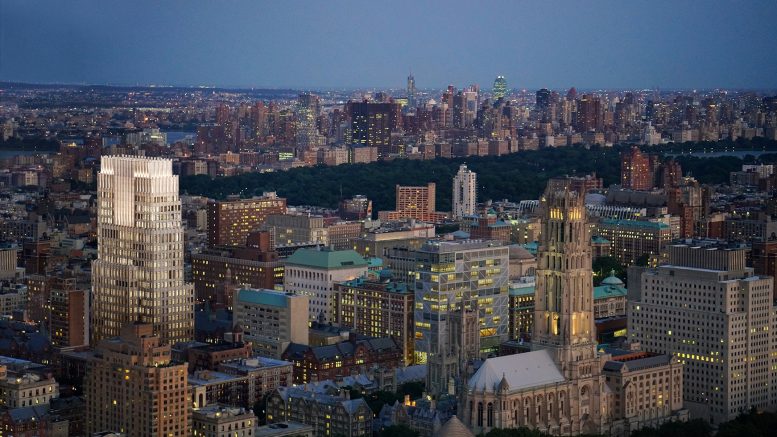
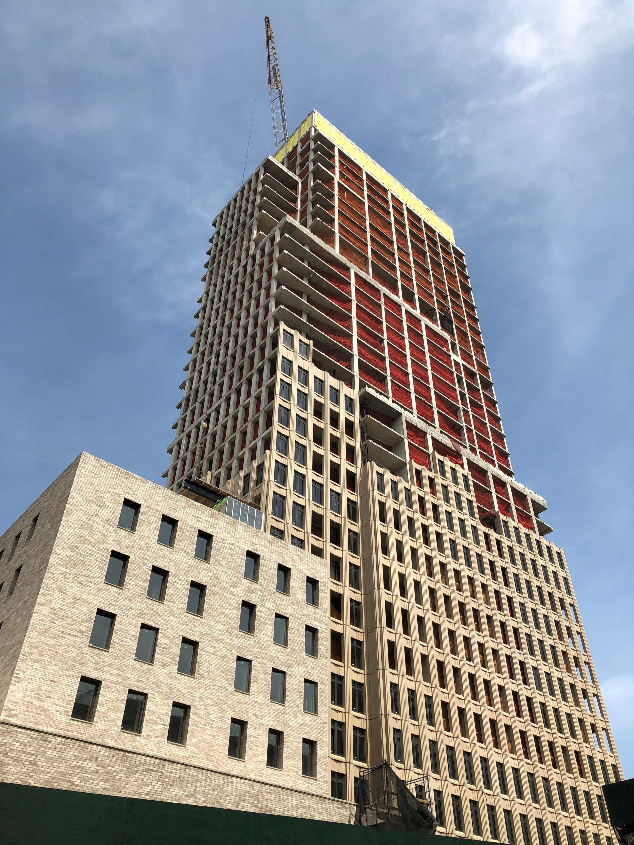

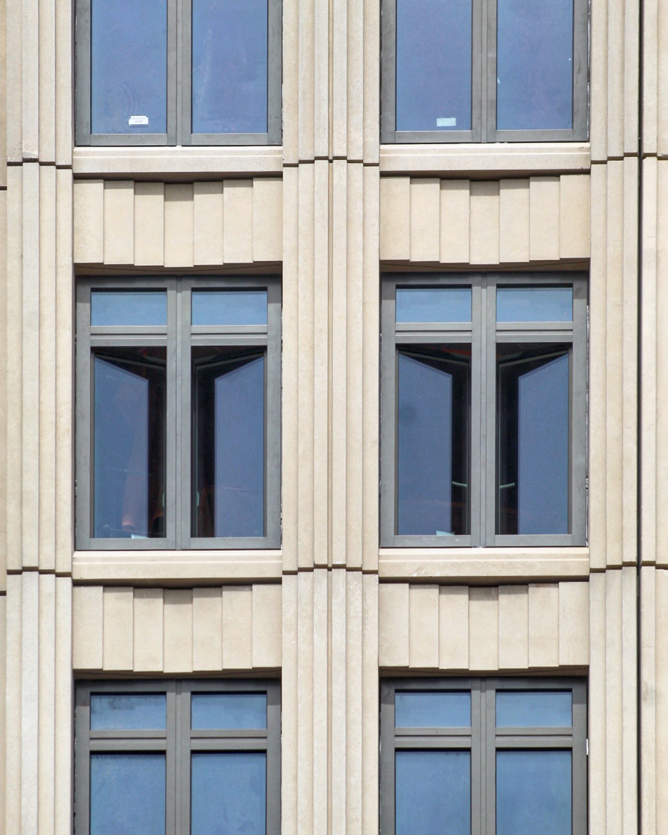
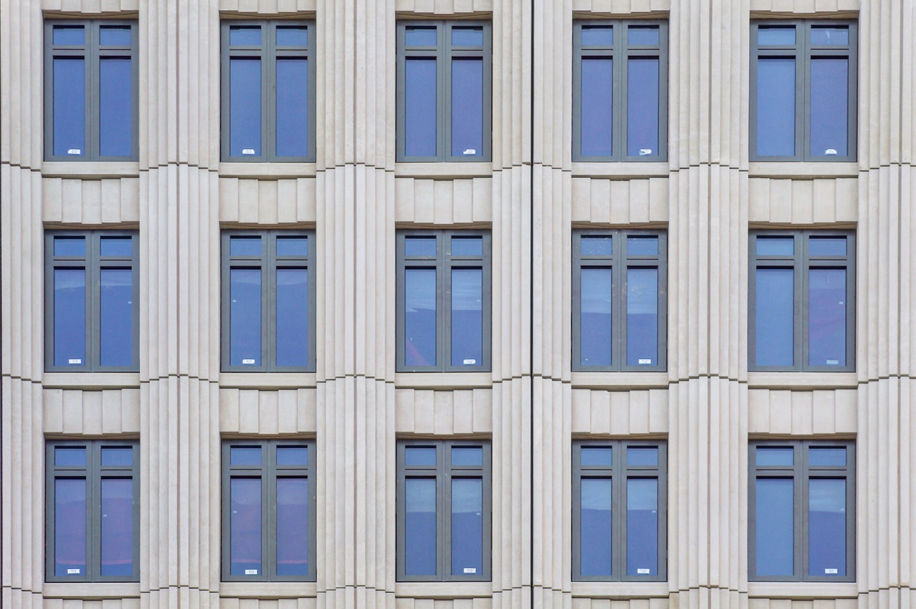

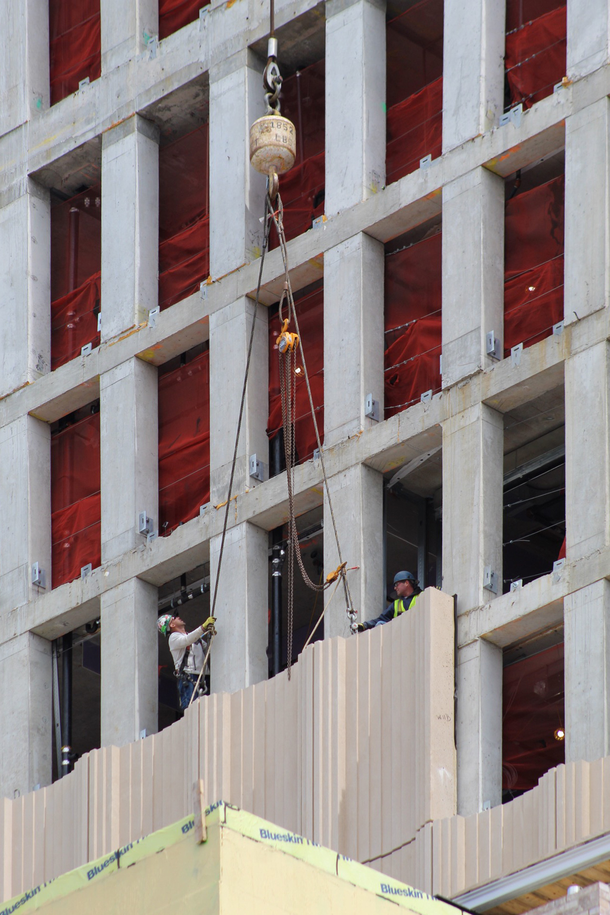
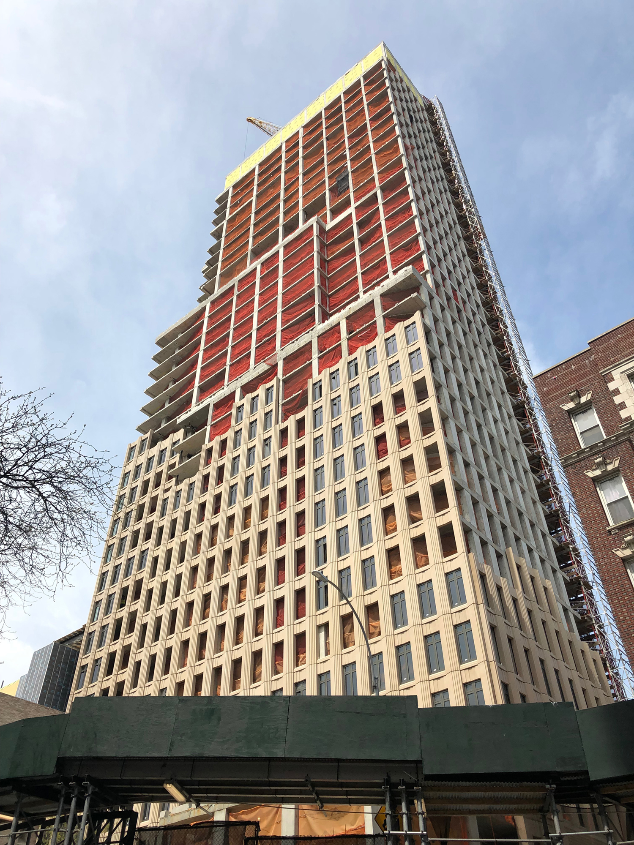
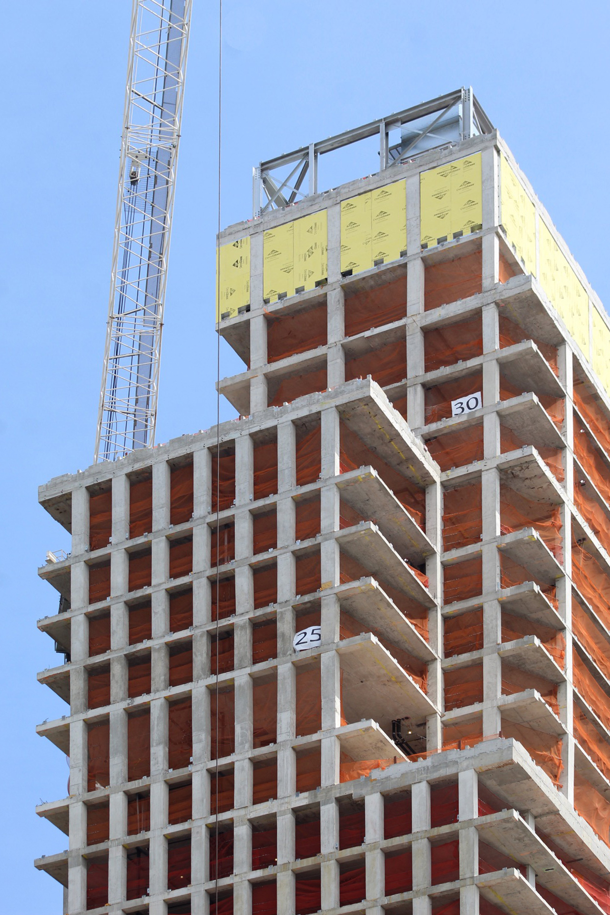
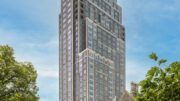

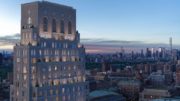
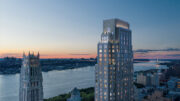
It may be nice to look at but it’s coming at a high price to the neighborhood. The height is out of place and dominates the other buildings in a not-so-nice way
Maybe the neighborhood needs to grow taller too? I don’t get this obsession to keep buildings as short as possible in Manhattan. 99.9999% of the country is undeveloped and/or do not have anything taller than 1 or 2 stories but people in the .00001% of the area where there are tall buildings and complain that there are tall buildings. 33 stories isn’t even that tall. Certainly the biggest city in the country having tall buildings shouldn’t be such a shocker.
Agreed.
This is the perfect place for more dense construction.
This is New York YIMBY btw.
What kind of glass is that between the windows? Oh, wait!