YIMBY recently went on a site tour of 505 West 43rd Street, aka Charlie West. The pair of 16-story buildings are being designed by ODA Architecture and developed by Mi&Co. The interiors are being designed by Escobar Design by Lemay, while exclusive sales and marketing of the 123 units are being led by Reuveni Real Estate. Homes will range from studios to three-bedrooms along with penthouses that will come with three to four bedrooms. Closings at the Midtown West property are imminently expected.
The ground-up construction site is located just off of Tenth Avenue on West 43rd Street. The entire property is situated above a set of active Amtrak railroads. Designers and engineers were tasked with building a platform over the tracks and implementing foundation vibration isolators for acoustical reduction. As a result, the building has no basement and all mechanical equipment is located 20 feet above the train tracks. Backup generators for each building were placed on the roofs.
The exterior architecture gained prominence from the development’s impressive height for the neighborhood. The residential towers are relatively tall when compared with the shorter heights of buildings in the nearby vicinity to the north, providing residents with much broader and clearer views of Midtown and the rest of Hell’s Kitchen.
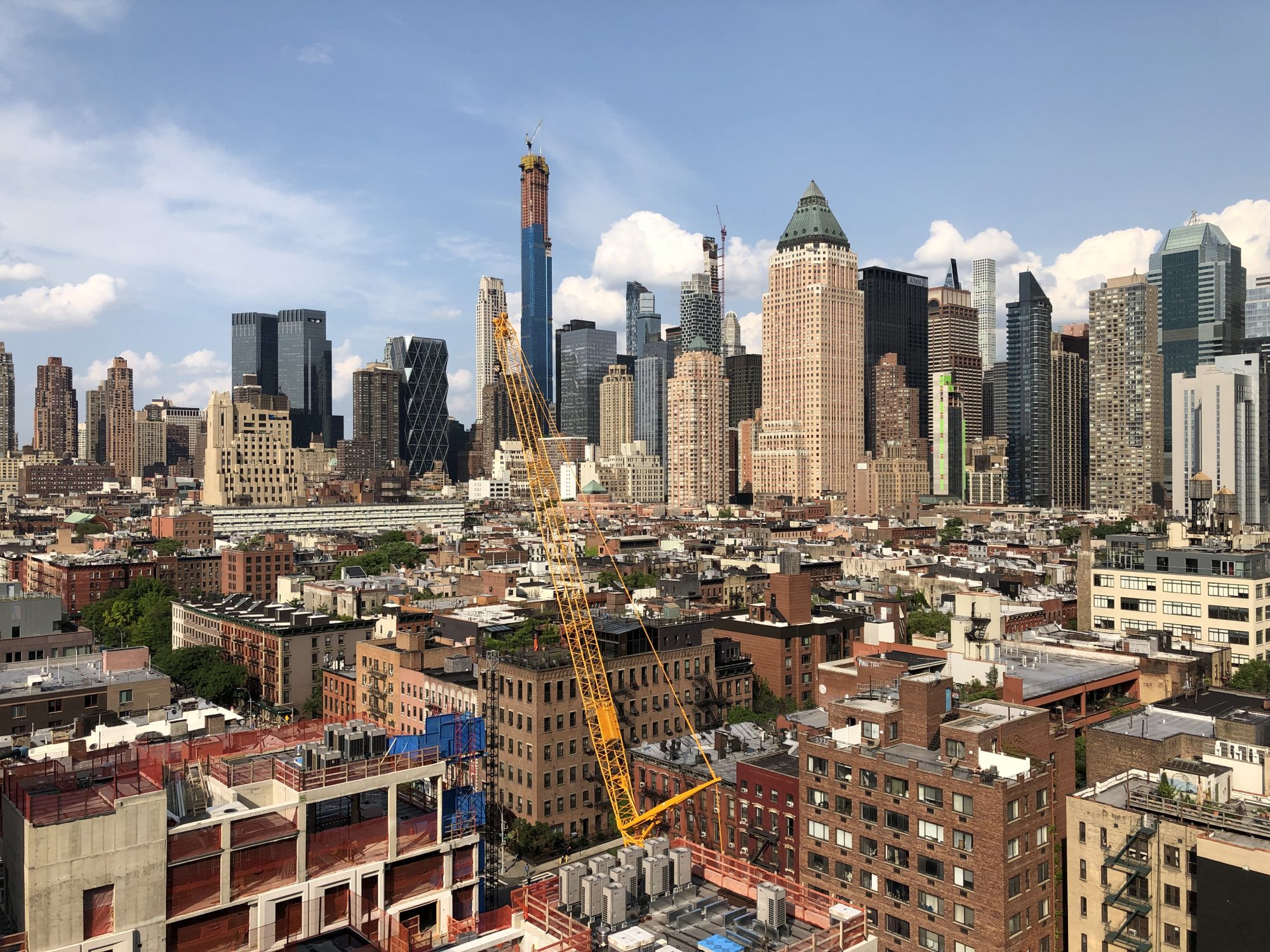
Looking toward Billionaires’ Row and the northern section of the Midtown skyline. Photo by Michael Young
The curtain wall features bronze anodized aluminum, manufactured by YKK, stucco side walls, 42-inch-high exterior railings, and concrete pavers for the terraces. The buildings’ most notable aspect is their brick façades which consist of hand-laid limestone brick on the street and courtyard-facing elevations. The distinctive masonry details around the windows further enhances the structures’ visual appearance, especially when the sunlight casts shadows against the angled bricks.
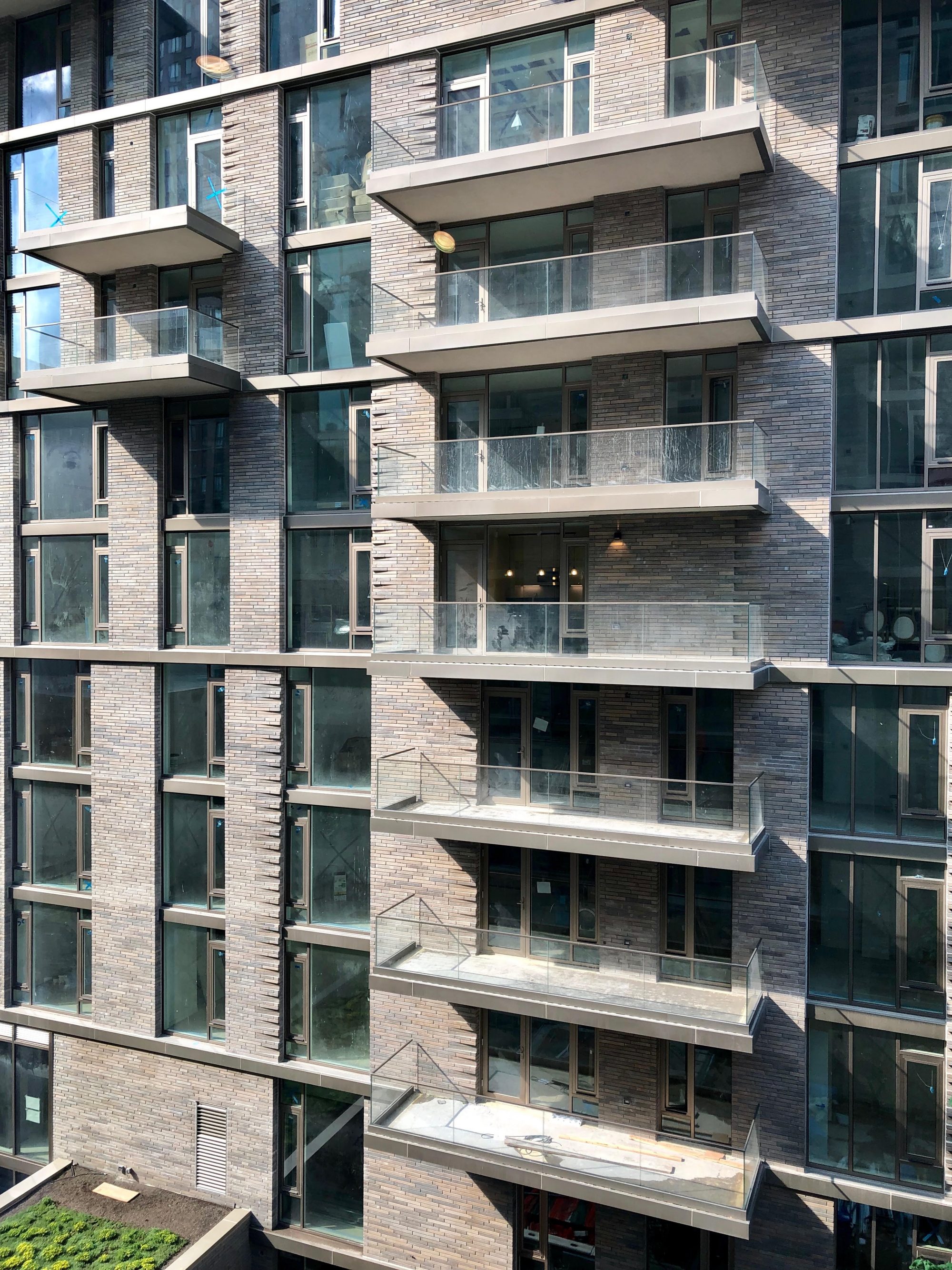
The southern elevation of the northern tower. Balconies hang above the central courtyard garden. Photo by Michael Young
The units are divided into letters: Building 1 is the southern tower for units A through F with four penthouses. Building 2 is the northern tower for units G through M, with three penthouses. Each home has 7.5-foot-tall front doors, with ceiling heights from eight to nearly 11 feet high. The 15th floor has the highest ceiling height of 10.25 feet. Windows have an in-swing rotation and come with child locks. All smaller windows can open.
The white oak flooring features engineered veneers for better sound proofing. Kitchens come with glossy white lacquer upper cabinets; Bosch ovens, cooktops and dishwashers; 36-inch Thermador refrigerators for select units and Thermador ranges and ovens for the penthouses; Grohe faucets; Blanco sinks with KitchenAid Insinkerator; Silhouette 15- or 24-inch wine coolers; and LED lighting underneath cabinets.
Master bathrooms are finished with two-square-foot Verdi polished ceramic wall tiles, Calcutta marble floors laid in a Chevron pattern, Scavollini white-colored lacquer vanities, chrome Toto fixtures and Toto toilets, and recessed lighting. Master bathrooms will be the only ones with heated floors. Secondary baths will feature either Neptune or Kohler bathtubs, while the powder rooms will also have nearly identical finishes.
The center of 505 West 43rd Street will include a 35-foot-long by 27-foot-wide, 6,000-square-foot landscaped garden, situated between the two reinforced concrete residential structures.
The green space is being designed by Turf Landscape Design, and yields benches, cafe seating, a wooden fence, and abundant diverse plantings. Other amenities include an indoor and outdoor swimming pool measuring 13.5 feet wide by 27 feet long and is 3.5 to 4 feet deep, an approximately 900-square-foot duplex fitness center, an indoor and outdoor Andreas Escobar-designed children’s playroom measuring nearly 450 square feet with an outdoor terrace, a spacious main lobby with double-height ceilings and full-time doorman and concierge service, and ground-floor bicycle docks with 53 spaces for residents only.
Completion of 505 West 43rd Street is expected before the end of the year.
Subscribe to YIMBY’s daily e-mail
Follow YIMBYgram for real-time photo updates
Like YIMBY on Facebook
Follow YIMBY’s Twitter for the latest in YIMBYnews

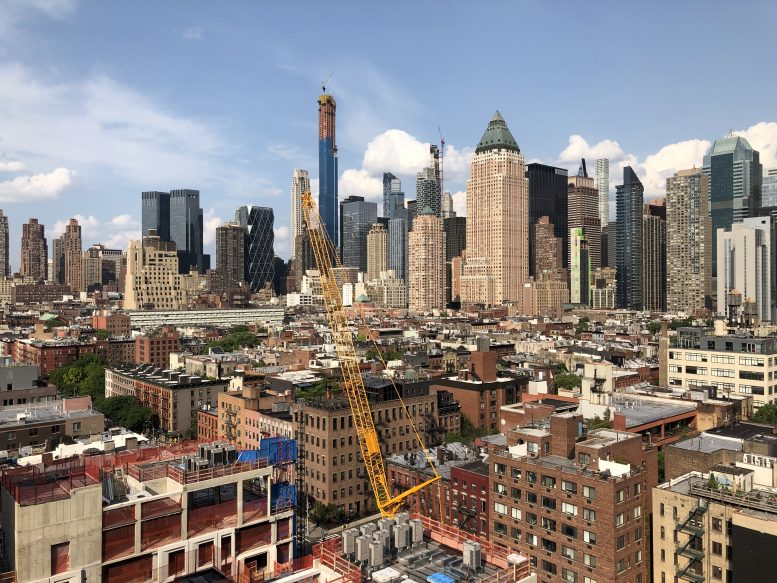

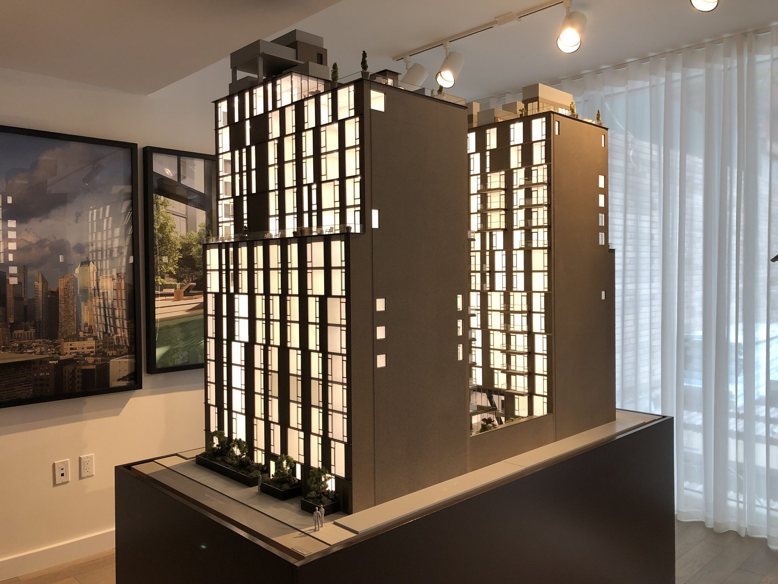
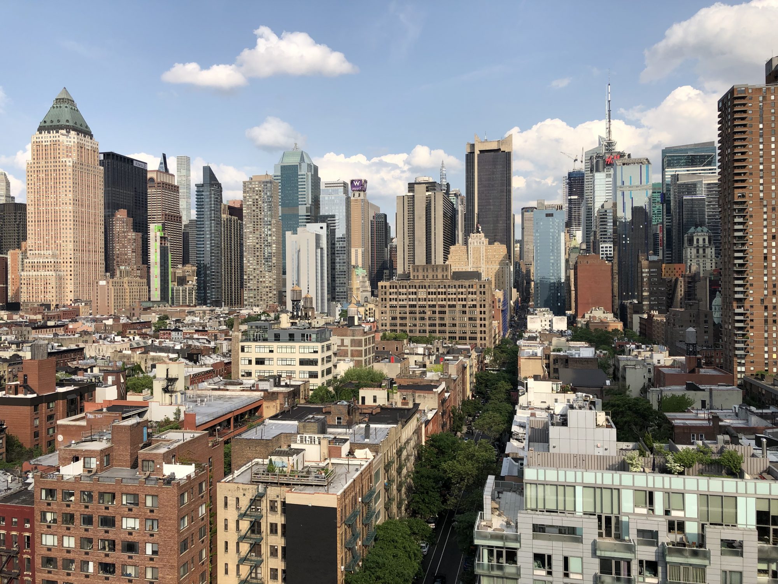
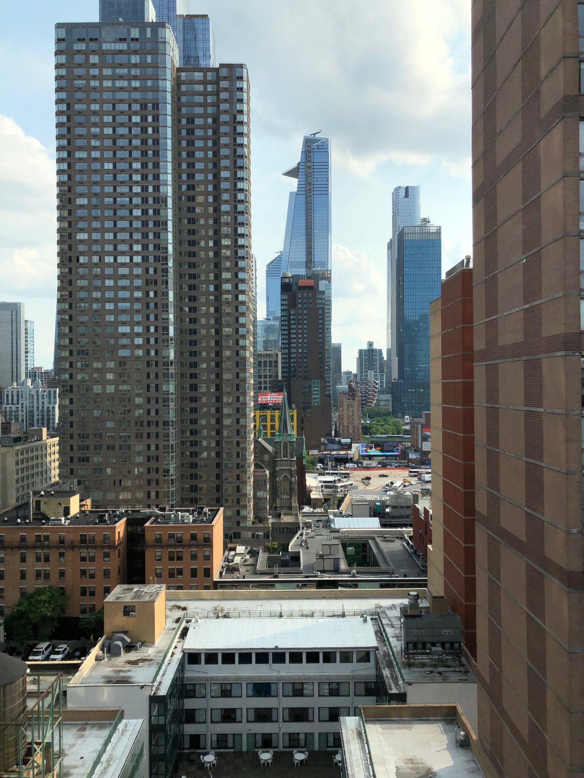
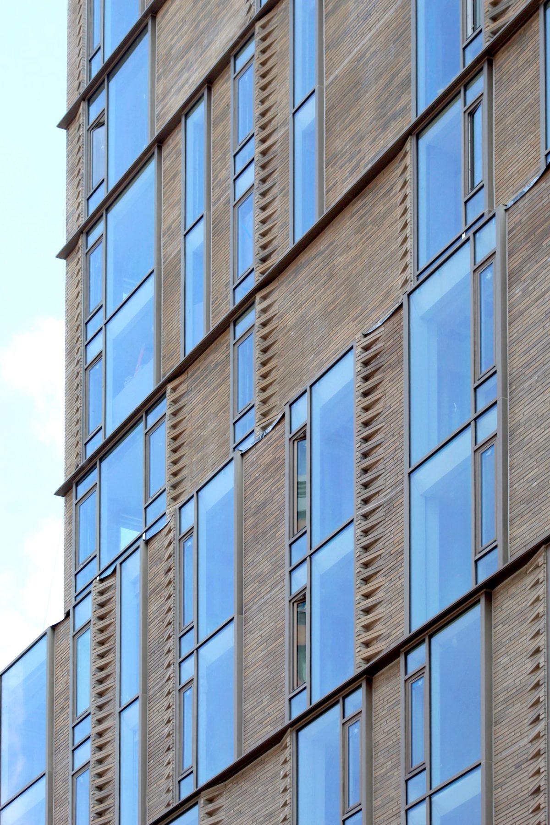
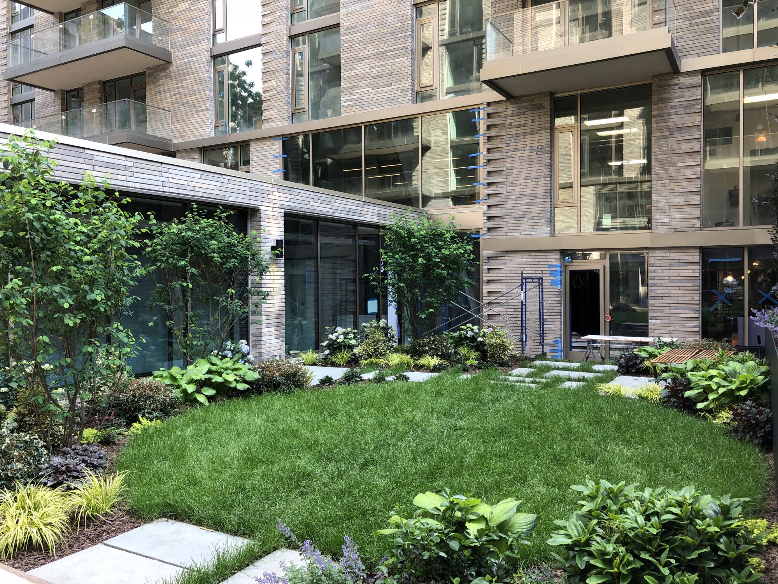
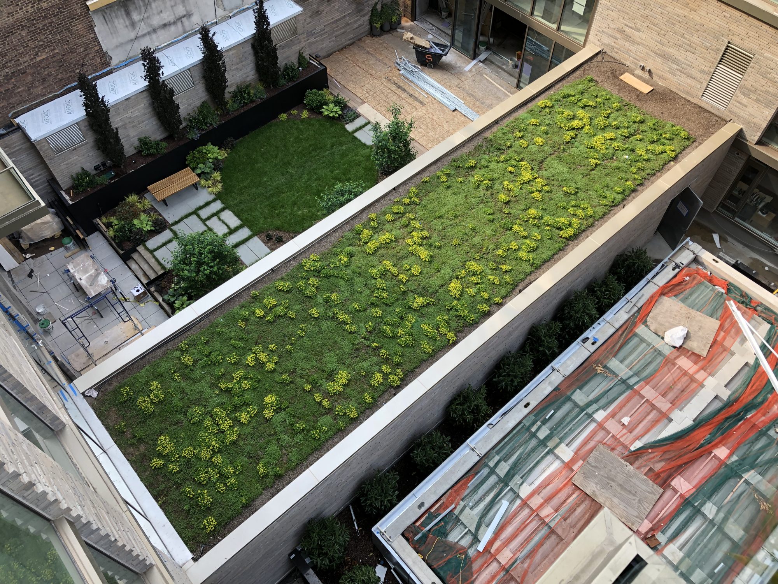
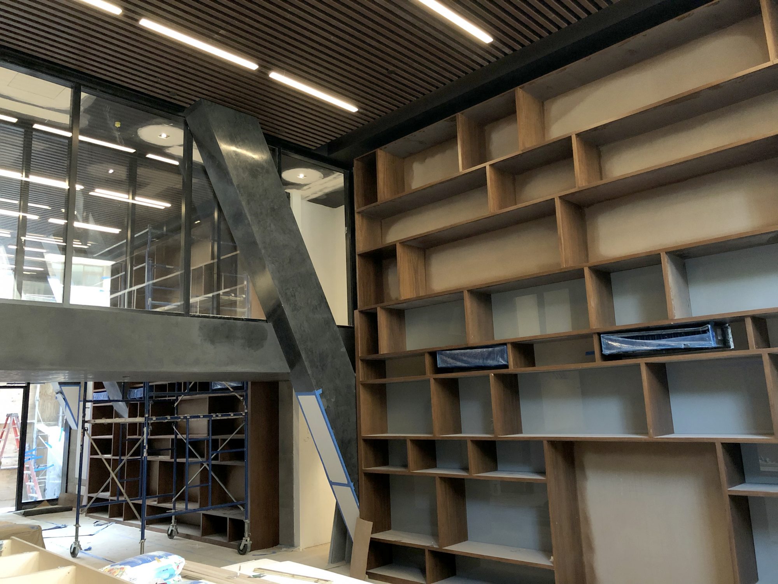




Into views of its covering, touching and forming all parts of pair buildings, supporting by photos from you. Be officially accepted on developer’s brainpower so beautiful, consider and you can count on the advantage for living. (Thanks to Michael Young)
Please pardon me for sticking up the place: Building can be seen from street level. Looking up from window inside beautiful View for eyes to see. And blah blah blah, Word salad. (You’re welcome).
Love the brick detailing. Do not like the cliché cantilevered glass railing balconies rarely to be used except for outside storage.
Never quite understood developers’ infatuation with concrete slab balconies that nobody ever in the history of modern living has used as an actual balcony.
That said, this particular example strikes me as perfectly inoffensive infill apartment blocks – uses brick, matches the street wall, is denser than what came before.