In an exclusive reveal, Spitzer Enterprises and Citi Habitats have released new renderings of the amenity spaces within the second and final phase of 420 Kent in Williamsburg, Brooklyn. This phase includes the addition of two high-rise towers to the sprawling rental complex.
Future occupants will enjoy what is possibly the most expansive amenity package available to Williamsburg residents. This includes a rooftop pool, a wellness spa, 12,000 square feet of fitness facilities, specialized fitness studios, and a training room. Communal areas include a catering kitchen, a gaming lounge, co-working spaces, private dining rooms, and a bar. Concierge-style services will handle all possible needs from package delivery and dog-walking services to an on-site “lifestyle director,” and complimentary private shuttles for J and M subway commuters.
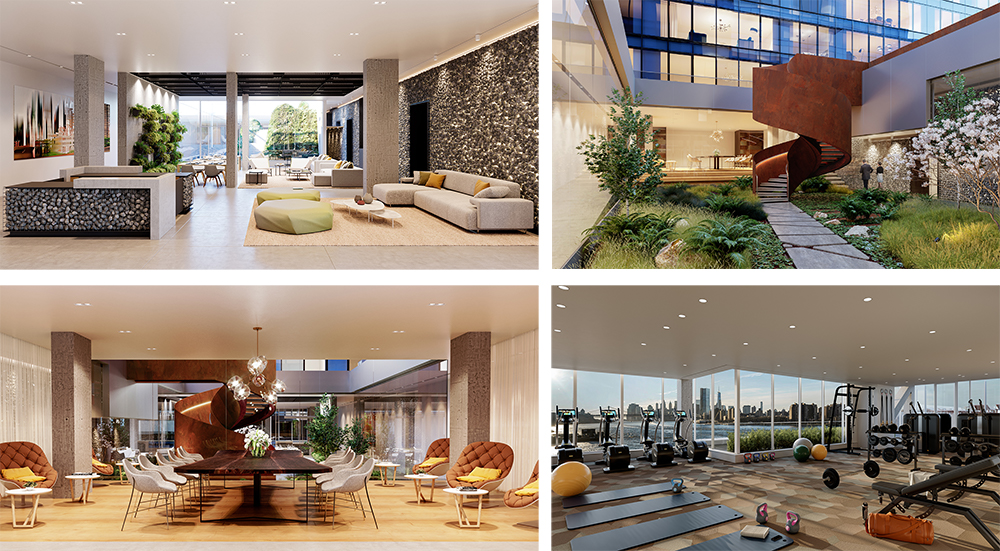
Renderings include the new lobby (top left), a tranquility garden and spiral staircase (top right), quiet lounge (bottom left), and fitness center (bottom right)
The development’s ground floor area will include a sculpture garden and gallery with works by American artist Bill Barrett. Titled Rendezvous II, the bronze installation is an abstract, free-form depiction of two rams butting heads.
Designed by ODA New York, the complex comprises three separate buildings with distinctive, cubic silhouettes unlike any forthcoming or completed structure on the Williamsburg waterfront. When complete, the entire complex will span approximately 800,000 square feet including a public esplanade, 857 rental units, and retail.
416 Kent began leasing in January 2019 and is approaching 100 percent occupancy. The two new towers are expected to launch leasing on a collection of 605 rentals this coming August.
Subscribe to YIMBY’s daily e-mail
Follow YIMBYgram for real-time photo updates
Like YIMBY on Facebook
Follow YIMBY’s Twitter for the latest in YIMBYnews

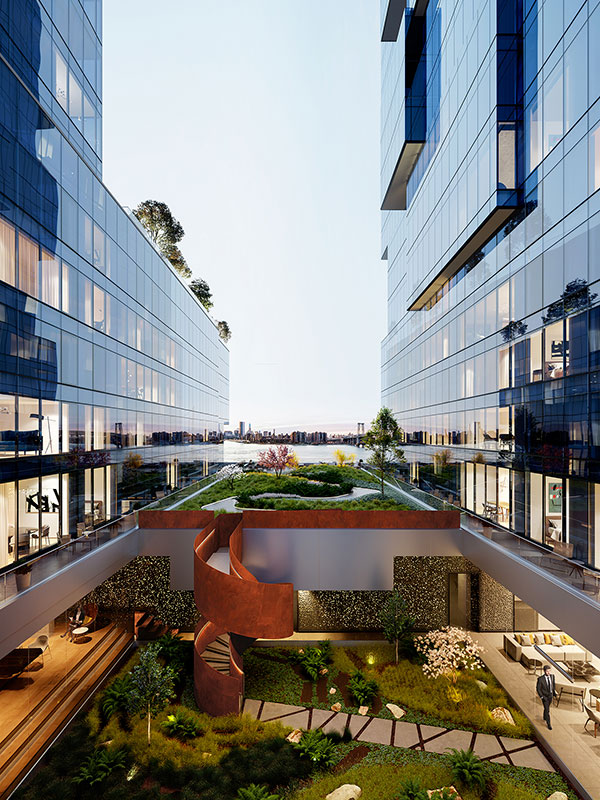
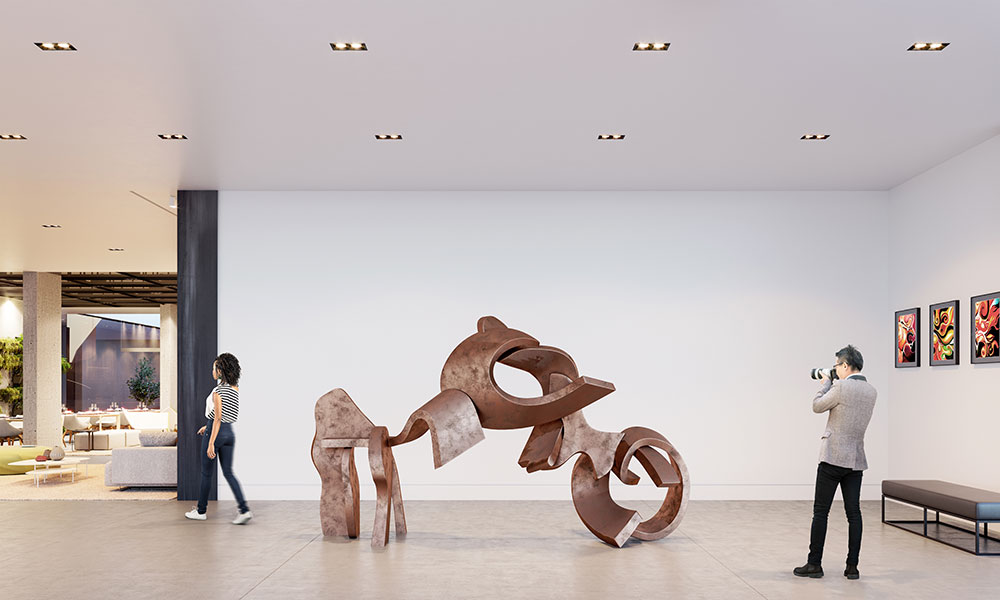
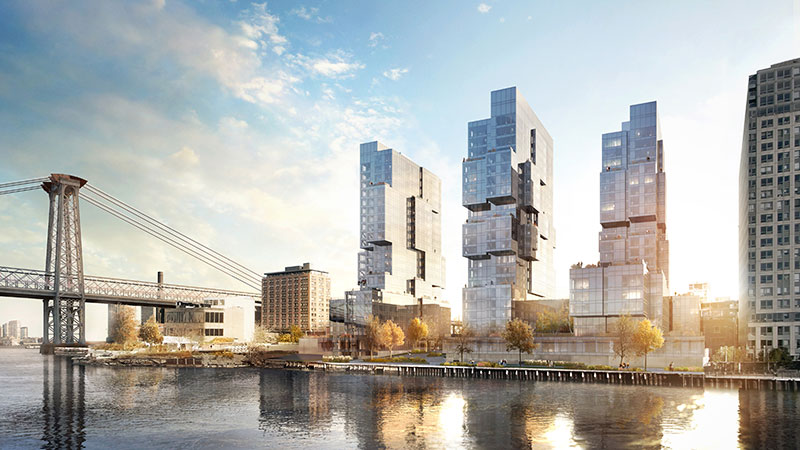

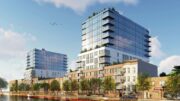


remember when everyone though williamsburg was the next west village then it just turned into the next jersey city?