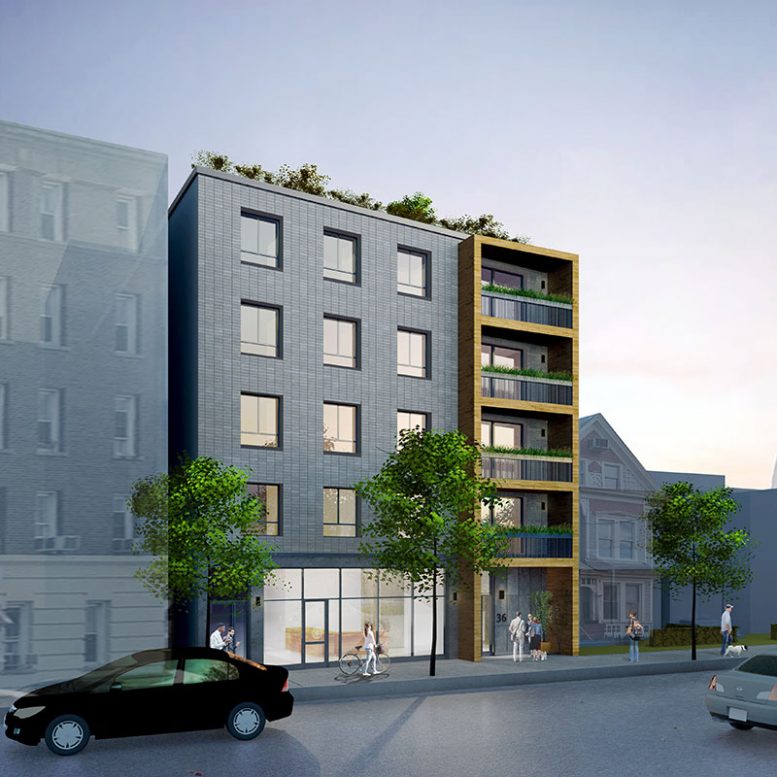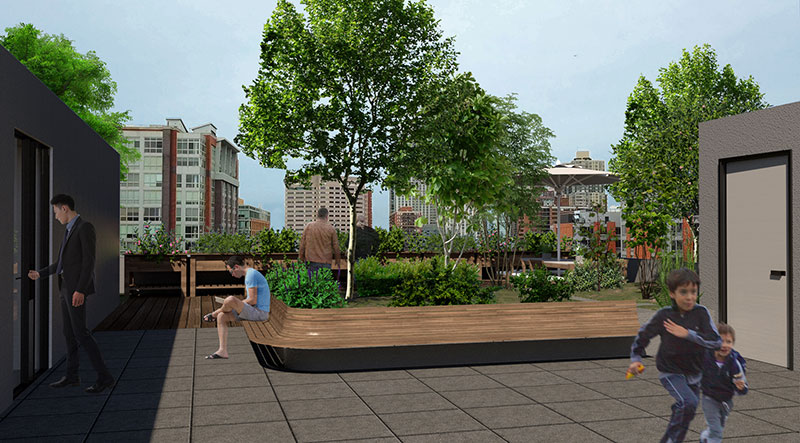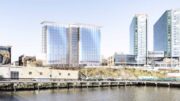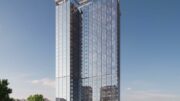Developers recently celebrated the commencement of construction at 36 Jones Street in central Jersey City. Located just south of the Journal Square’s major transportation plaza, the five-story building will eventually contain ten apartments, amenity space, and approximately 900 square feet of ground floor retail.
The residential component includes a mix of one- and three-bedroom units that each feature floor-to-ceiling windows, furnished appliances, and private balconies. Indoor amenity spaces include a gym, a designated bike storage room, and private storage space in the cellar. Outdoor amenities include a roof deck equipped with lounge areas and a petite vegetable garden.
Studio ST Architects, a New York-based firm, designed the building, which founder Esther Sperber describes as her response to the growing desire for all-inclusive community experiences. The building’s façade is comprised of simple gray-hued masonry, glass elements, and bronzed cementitious overhangs that support the residential balconies.
The property is expected to debut by mid-2020.
Subscribe to YIMBY’s daily e-mail
Follow YIMBYgram for real-time photo updates
Like YIMBY on Facebook
Follow YIMBY’s Twitter for the latest in YIMBYnews








What are people doing outside? Related to the project’s area. Developers are happy under their cleverness, I admire. Who should be to blame on construction, and I hope that crews can do it. Nothing draw a blank into its progress. (Thanks to Michael Young)
Please pardon me for stinking up the place: Do you wake up every morning at 7:30 sounding the stupid? (You’re welcome N.Y.)