The steel superstructure of 181 Mercer Street is now several floors above street level in Greenwich Village. The massive, 750,000-square-foot expansion of the NYU campus is located along Houston Street, directly to the east of I. M. Pei’s University Village complex. The 23-story project is designed by Davis Brody Bond along with KieranTimberlake.
Photographs show the construction cranes and superstructure starting to climb above Houston Street and eventually the surrounding low-rise buildings.
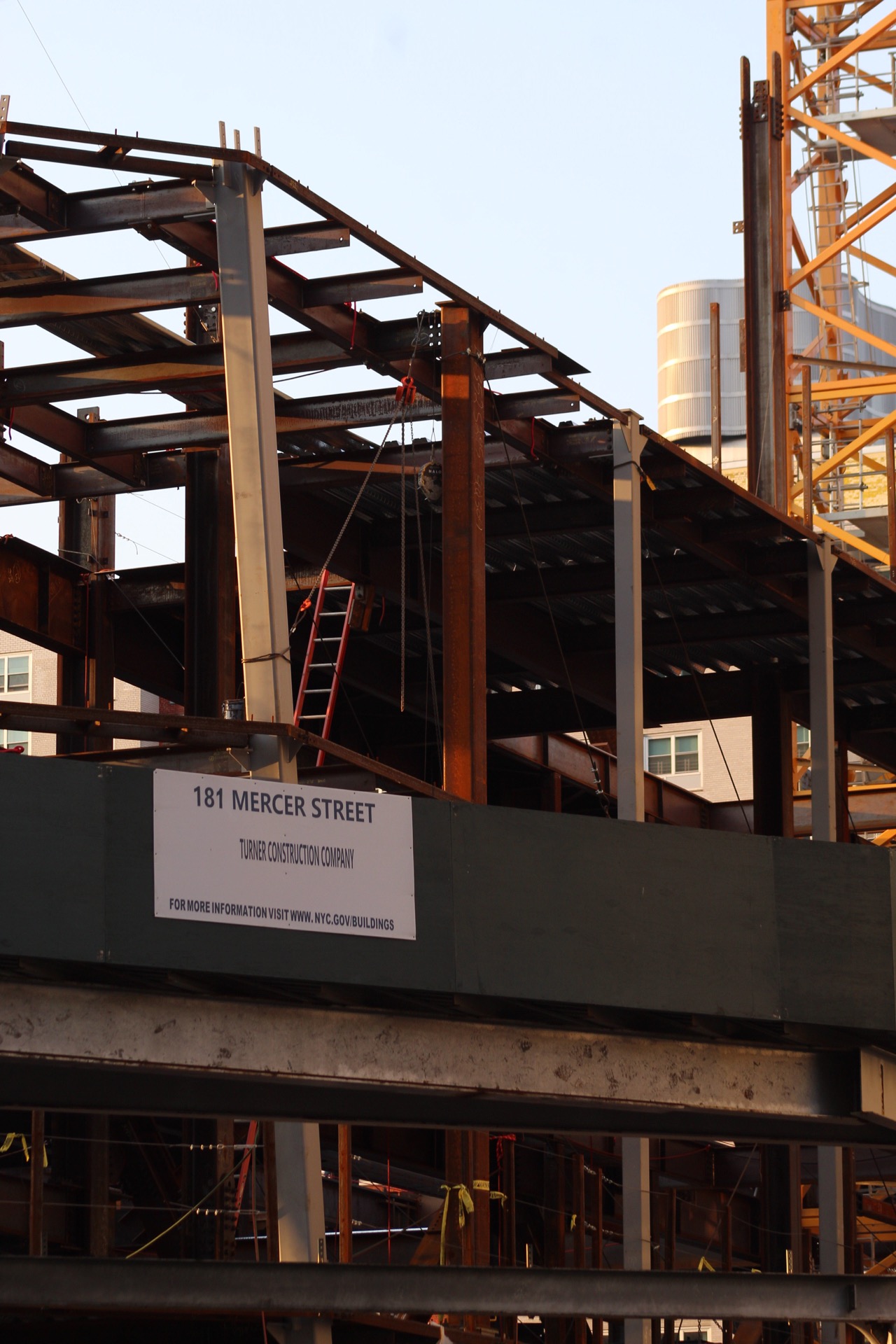
The corner of Houston Street and Mercer Street will have a chamfered corner and serve as the base for the taller portion of the complex. Photo by Michael Young
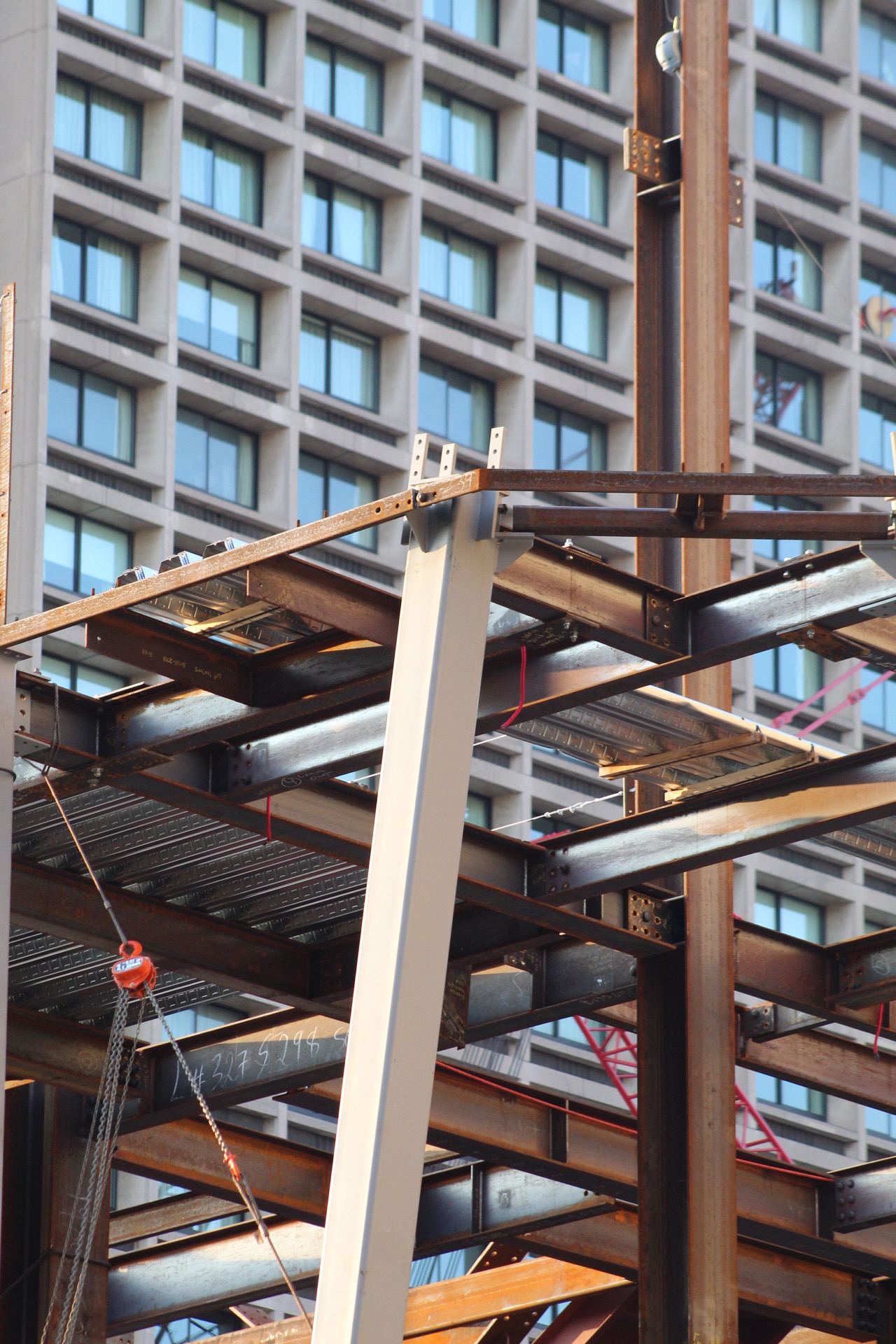
The corner of Houston Street and Mercer Street will have a chamfered corner and serve as the base for the taller portion of the complex. Photo by Michael Young
A large podium will cover the entire footprint of the property, followed by two separate towers of different heights and exterior finishes that will house students and faculty, along with some office space and light dining areas. A landscaped terrace for students and faculty members will sit atop the podium levels, adding greenery and outdoor communal space to the development. The taller tower will rise at the corner of Houston Street and Mercer Street and feature a chamfered, indented corner on the southern tip of the base.
Fitness amenities include an indoor six-lane swimming pool, a running track, four basketball courts, squash courts, a wrestling room, multiple fitness rooms, as well classrooms, studios, multiple theater rooms, practice and rehearsal rooms, and a cafe. Performing arts facilities will include a theater and orchestral pit with balcony and mezzanine seating designed to accommodate 556 people.
181 Mercer Street is anticipated to be completed in early 2022.
Subscribe to YIMBY’s daily e-mail
Follow YIMBYgram for real-time photo updates
Like YIMBY on Facebook
Follow YIMBY’s Twitter for the latest in YIMBYnews

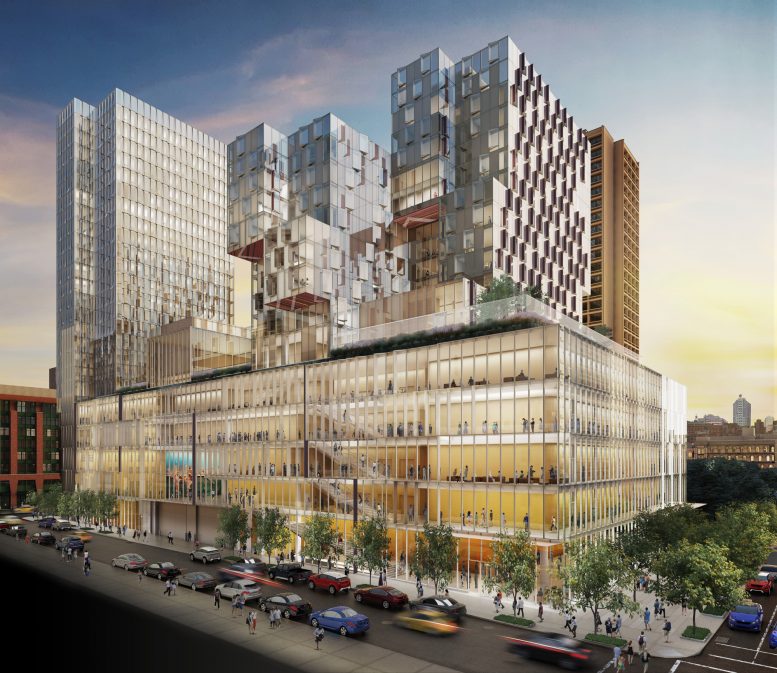
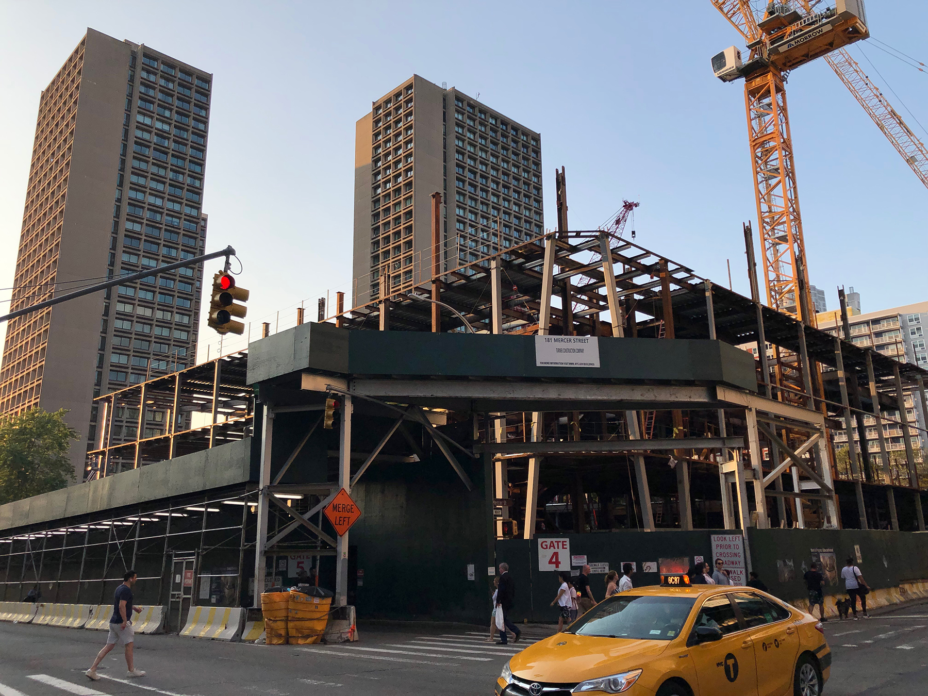
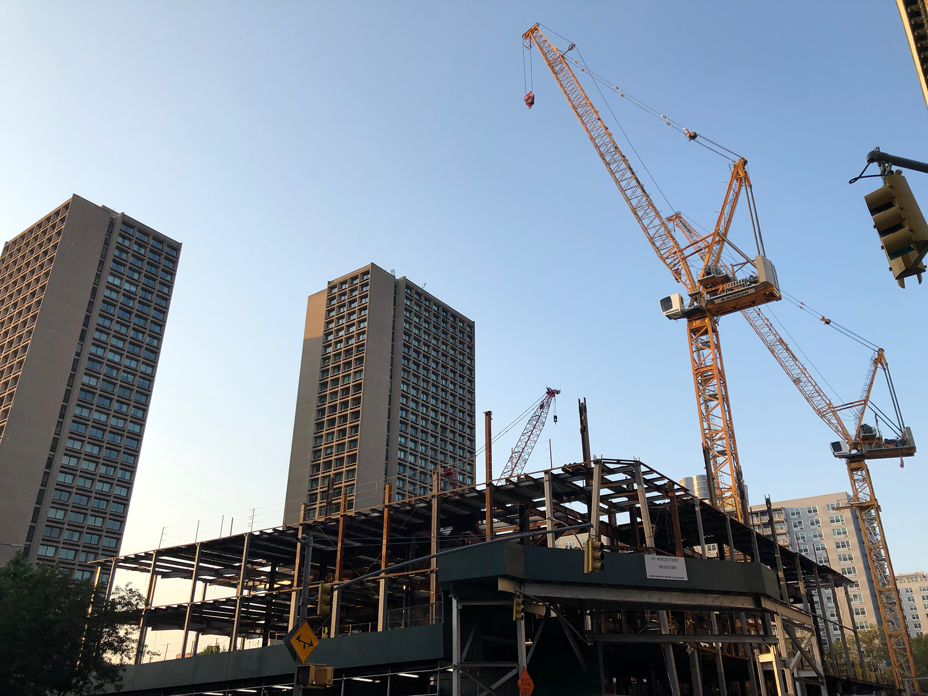
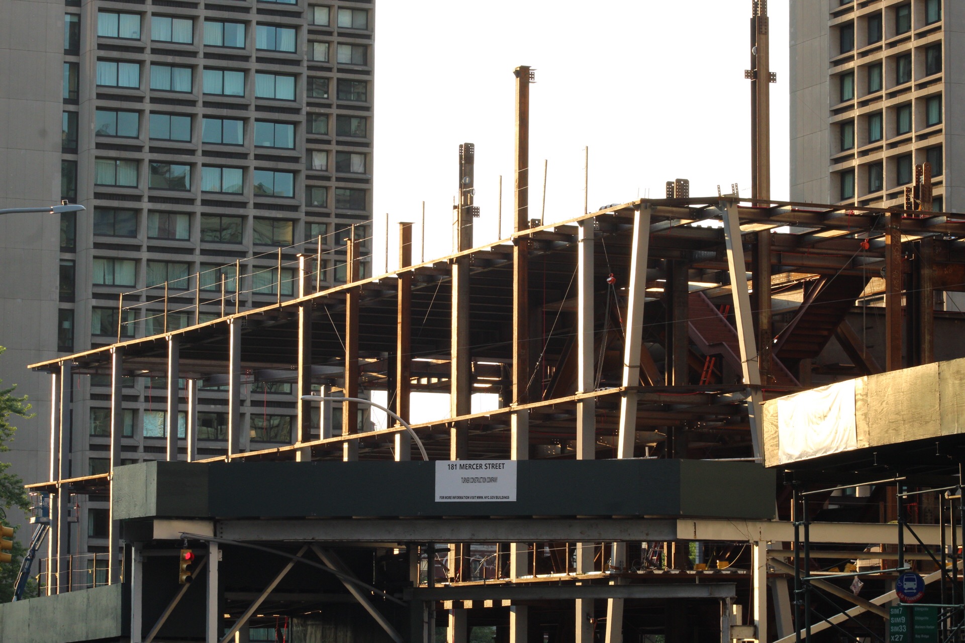
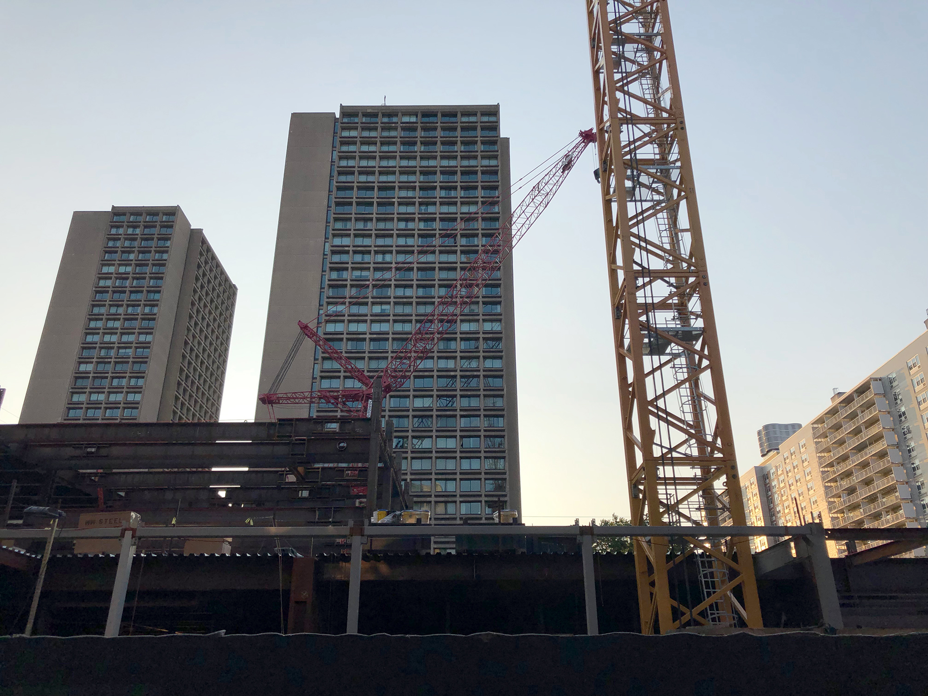
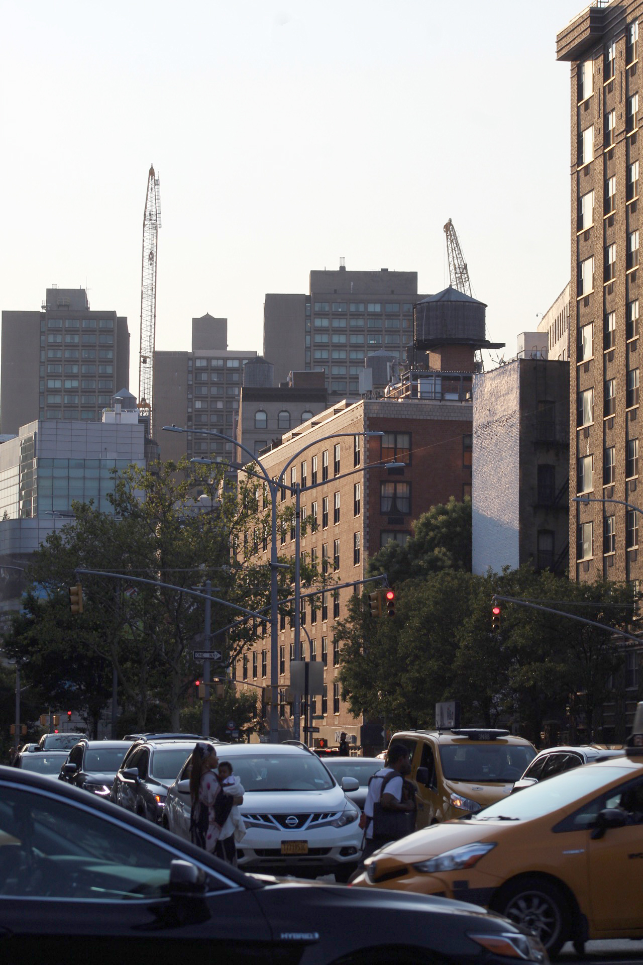




Tuition going up,up,up!
Rumors have it that it will be named the Margaret S. Chin Memorial Building.
A CRIMINAL MONSTROSITY.
NYU needs to start paying its fair share of real estate taXes and stop taking properties off the NYC tax rolls.Residents are over taxed.
It truly is criminal. The top floors are bizarre, it will scar the entire neighborhood.
This is a horrific blight NYU has wrought on our neighborhood. The village is no more.
Looks very cool to me! And it partly covers up the Soviet looking apartment buildings around it.
Very sad…makes me glad I don’t live in the village anymore. Not the same old……
If the middle is the Zipper, then the rest must be the Fly!