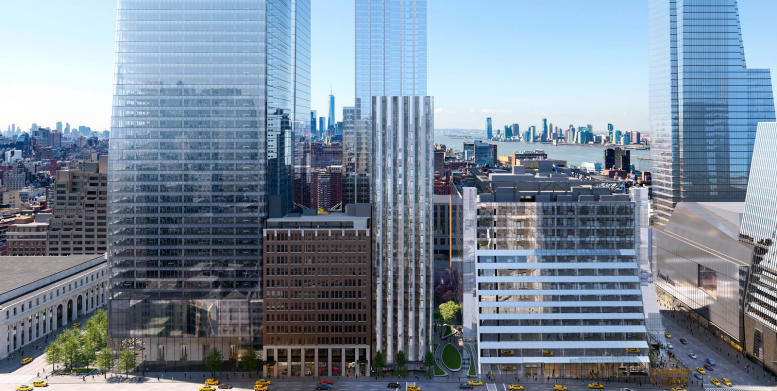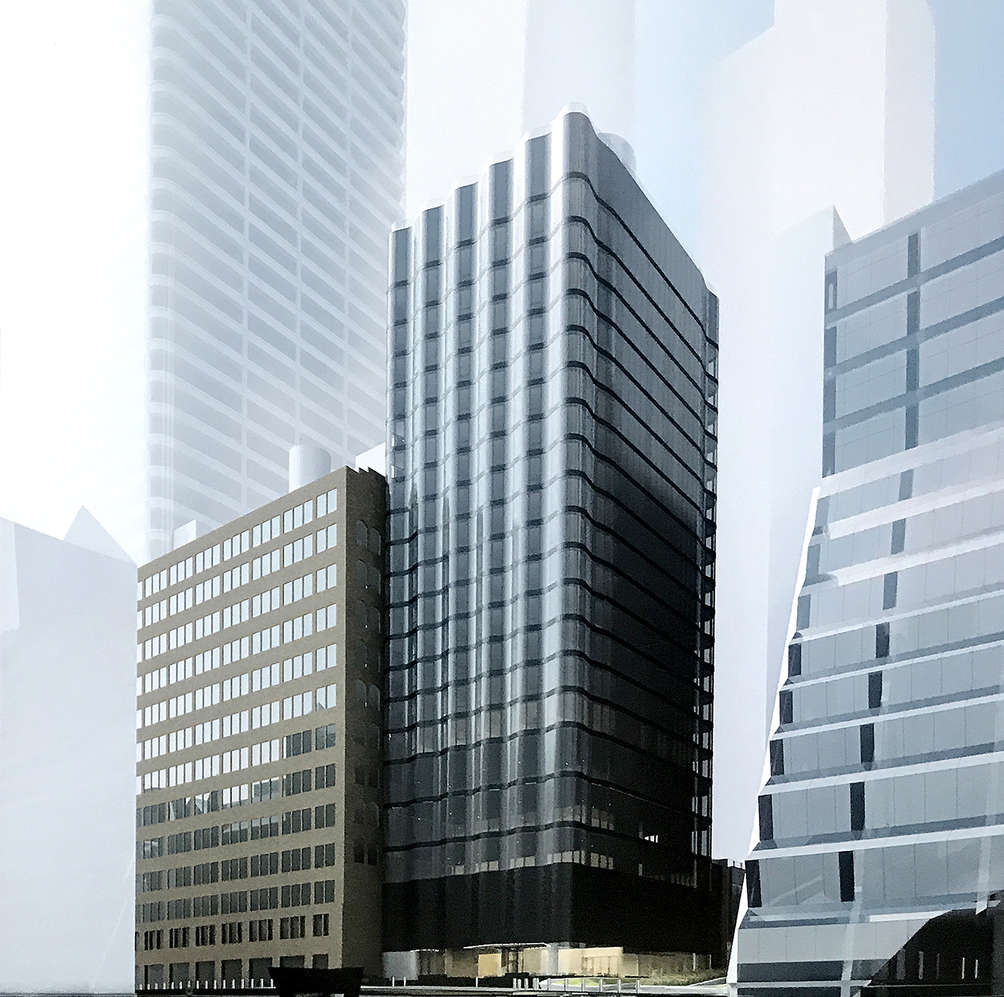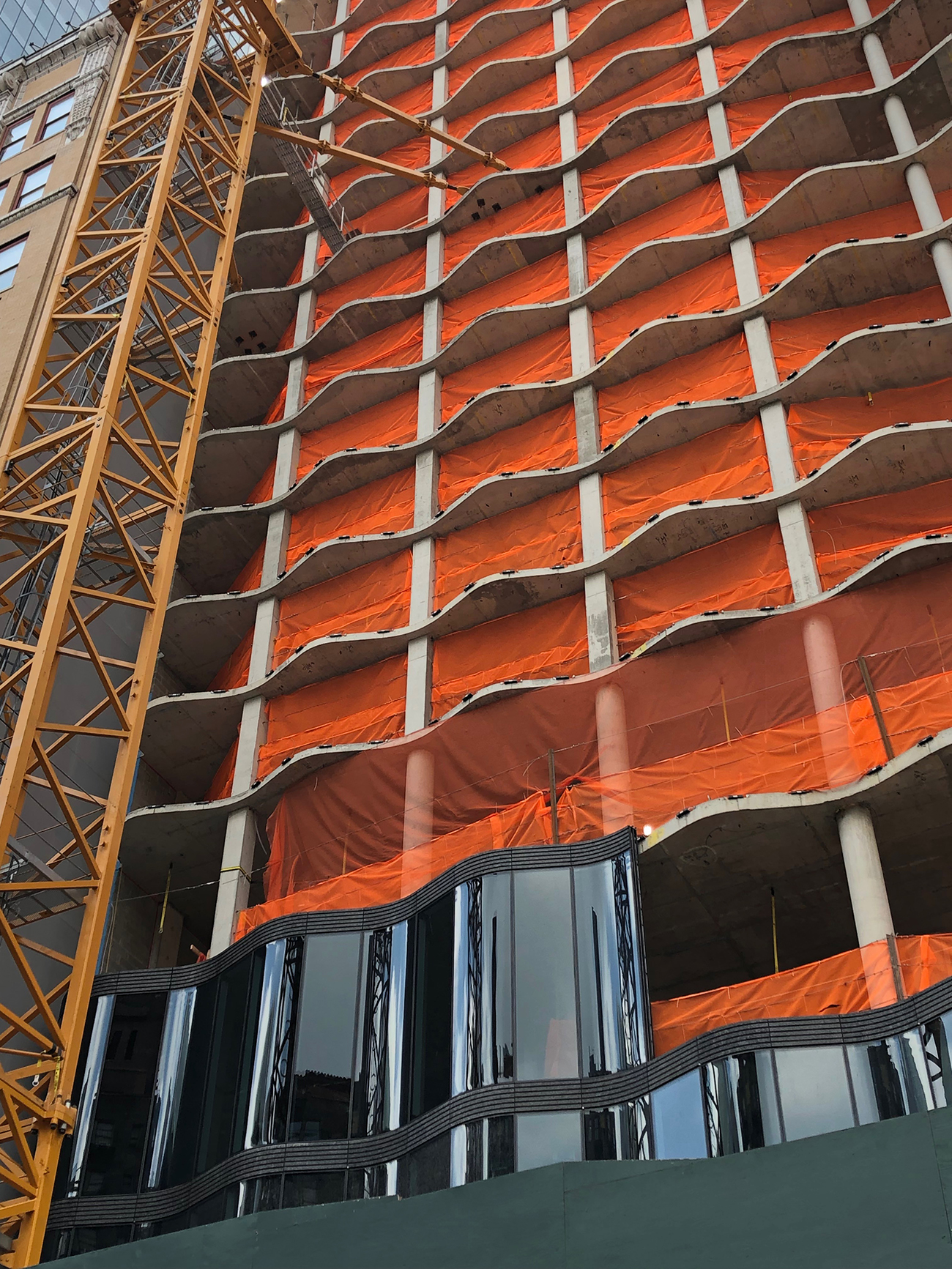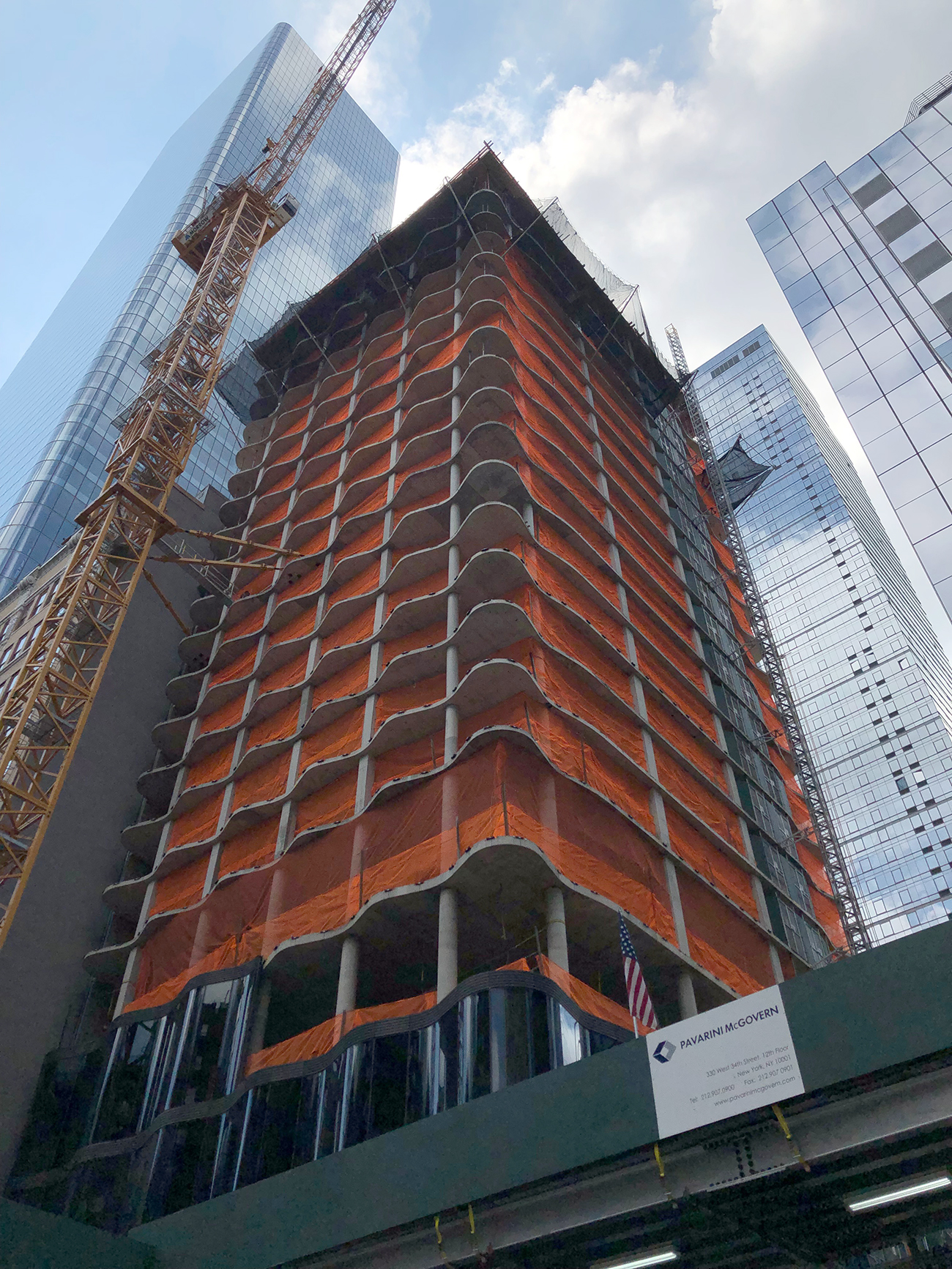Construction is moving along smoothly on the Pendry Hotel, aka 4 Manhattan West. The reinforced concrete superstructure of the 21-story Midtown West development has risen past the halfway mark, and installation of its distinctive wavy façade has begun on the northern and western elevations. The mixed-use project, which is designed by Skidmore Owings & Merrill and developed by Brookfield Properties, is slated to offer 164 guest rooms.
New photos show the first couple of levels above the ground floor beginning to be enclosed in the dark, wavy curtain.
While the development is of modest proportions compared to the skyscrapers underway in nearby Hudson Yards, the reflective quality of its glass and dark color of the panels in between each floor will set this project apart from the other glass-clad structures in the neighborhood.

The Pendry Hotel seen in the middle of the photo with the construction crane. Photo by Michael Young
Manhattan West will soon become an eight-acre campus with two supertall commercial office skyscrapers, One and Two Manhattan West, as well as The Eugene, a 62-story rental tower. The complex will also feature 240,000 square feet of restaurants, shops, and entertainment, with tenants including a Whole Foods Market, a Peloton fitness center, and organizations such as the National Hockey League. Two acres of public plaza space will also be created.
The Pendry Hotel will likely top out before the end of the year, with completion expected sometime in 2020.
Subscribe to YIMBY’s daily e-mail
Follow YIMBYgram for real-time photo updates
Like YIMBY on Facebook
Follow YIMBY’s Twitter for the latest in YIMBYnews










Be the first to comment on "Pendry Hotel’s Wavy Curtain Wall Begins Assemblage at 4 Manhattan West in Midtown"