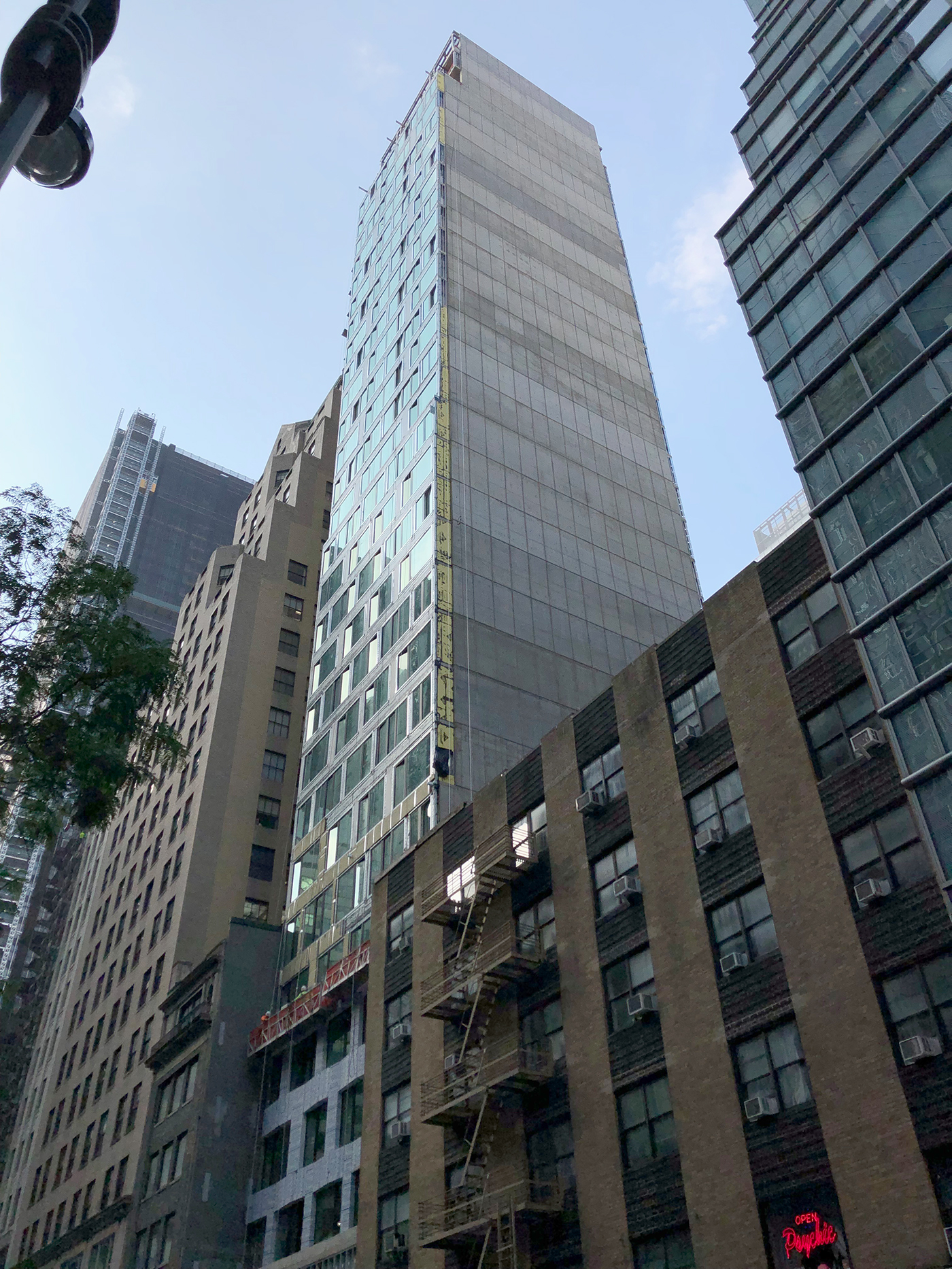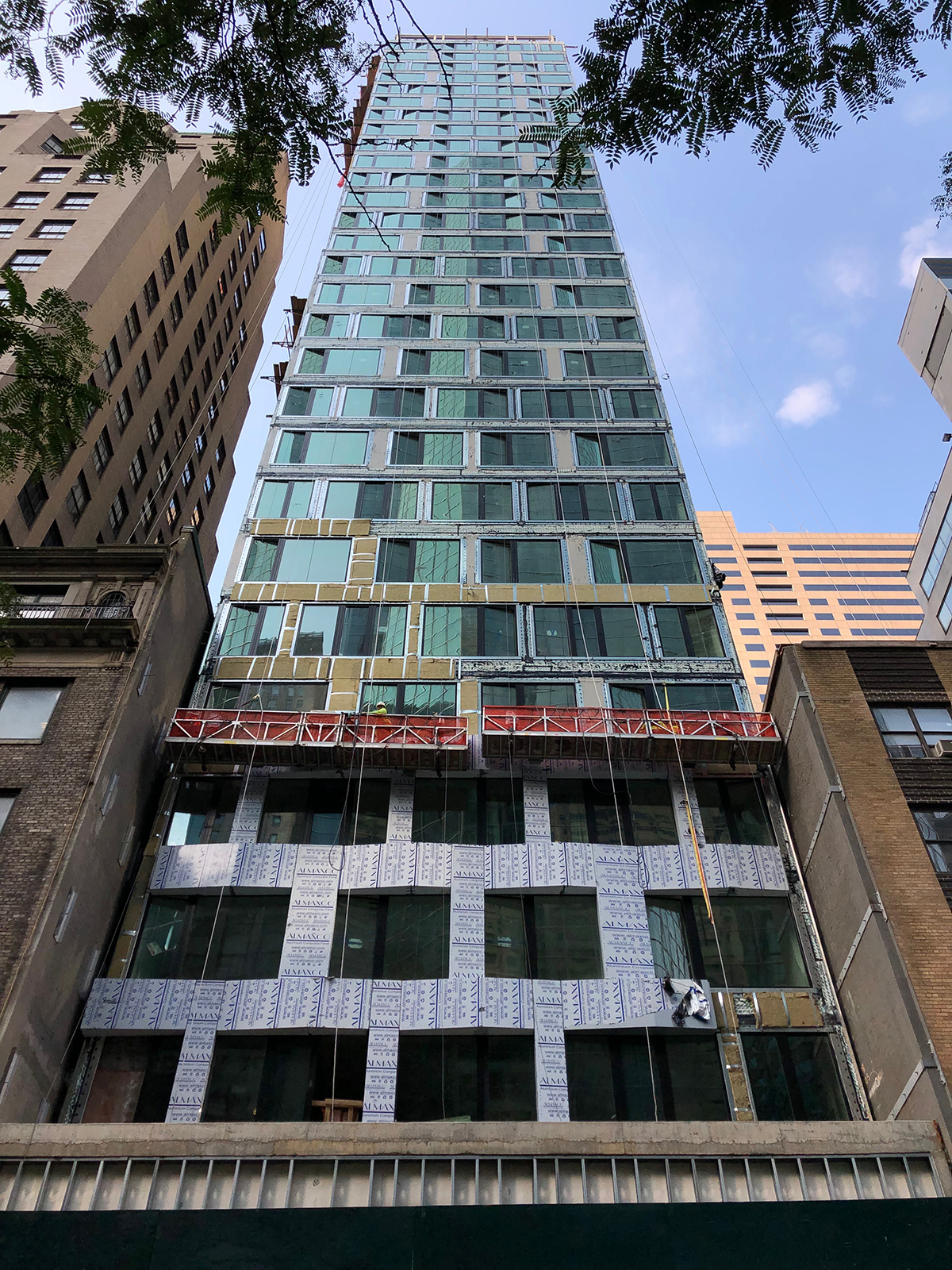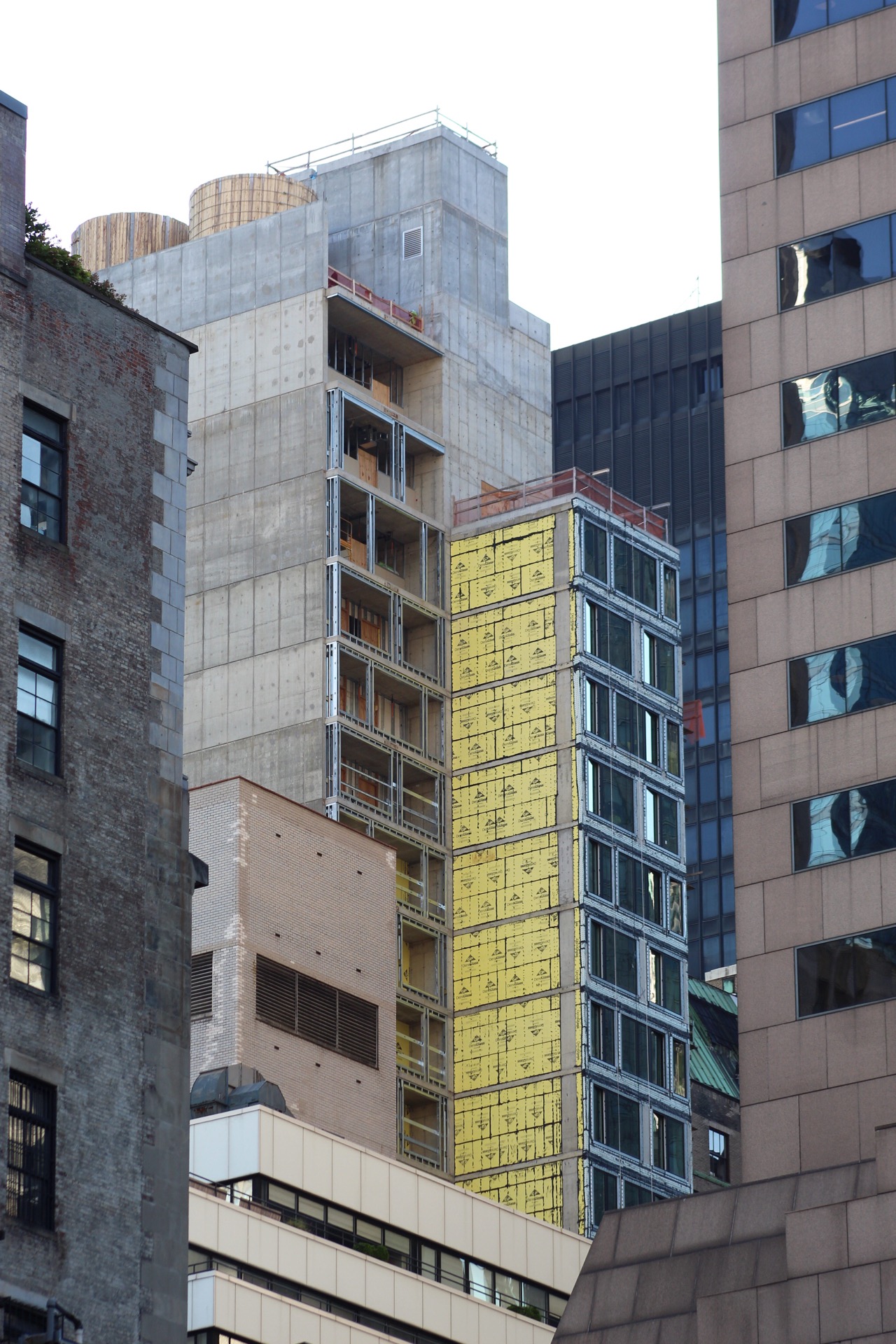Façade work is underway at 12 East 48th Street on what will become a 161-room Hilton Grand Vacation Hotel. Located in Midtown East between Madison Avenue and Fifth Avenue, the reinforced concrete superstructure has already topped out and the curtain wall on the northern elevation is beginning to rise above the ground floor. Designed by Handel Architects, the bright metallic frames that surround the building’s windows will form a subtly oscillating geometric pattern. Hidrock Realty is the developer of the project.
New photos from street level and from above document the recent progress on the curtain wall and other portions of the structure. The eastern and western elevations will be left as blank concrete walls with the expectation that adjacent properties will eventually be developed into abutting high-rises.

The rising curtain wall of the northern elevation. The envelope is temporarily covered in a protective film. Photo by Michael Young
Meanwhile, the upper portions of the rear elevation can be spotted from the west of the property, where installation of the metal studs and frames for the floor-to-ceiling windows is ongoing. The southern face will most likely receive the same architectural treatment as the main northern elevation.
The building will also feature an outdoor terrace and ground-floor retail along West 48th Street. The closest subways are the B, D, F, and M trains, located to the east at the 47-50th Streets Rockefeller Center subway station.
Completion of 12 East 48th Street may happen sometime next year.
Subscribe to YIMBY’s daily e-mail
Follow YIMBYgram for real-time photo updates
Like YIMBY on Facebook
Follow YIMBY’s Twitter for the latest in YIMBYnews









Be the first to comment on "Hilton Grand Vacation Hotel’s Geometric Façade Begins Installation at 12 East 48th Street in Midtown East"