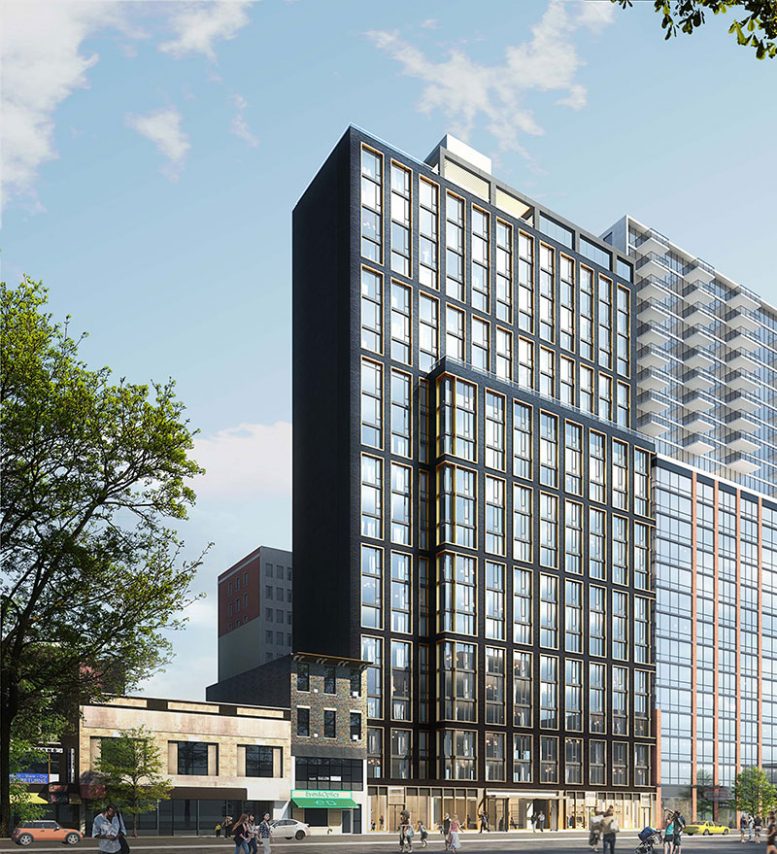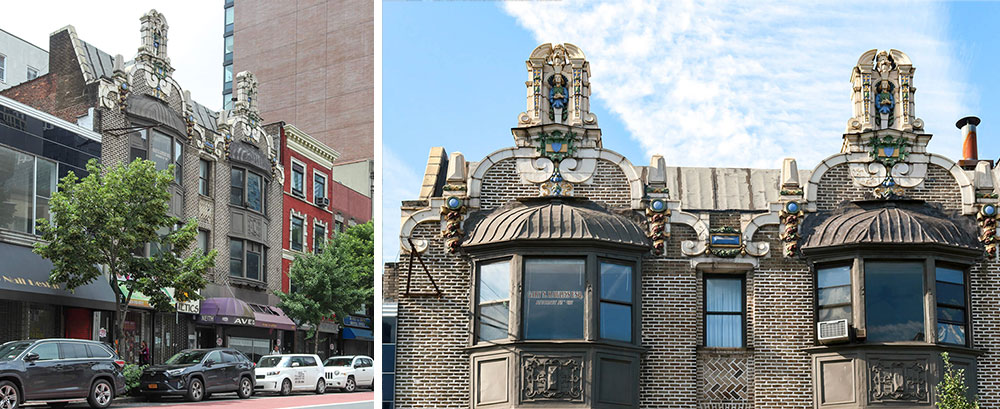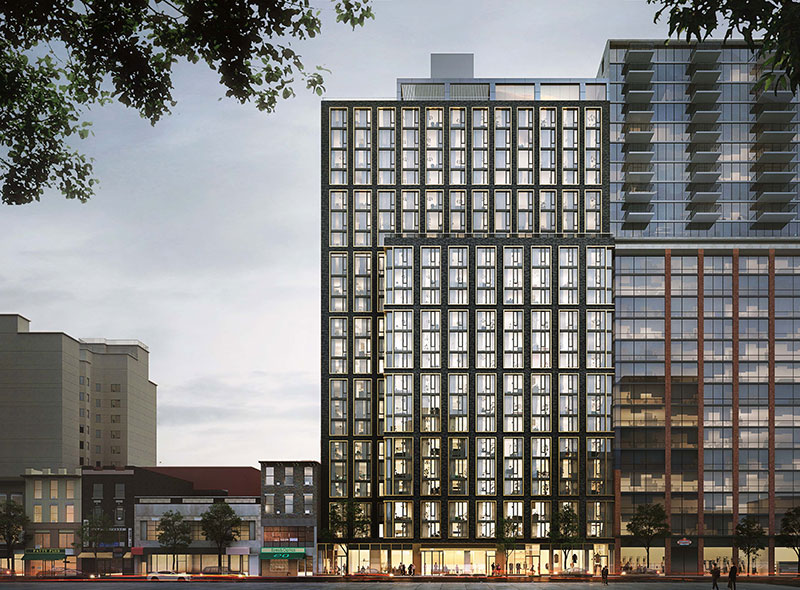Following the approval of demolition permits, Fogarty Finger Architecture has revealed a batch of new renderings for 308 Livingston Street in Downtown Brooklyn. The forthcoming property will top out at 23 stories and contain 160 rental units and ground-floor retail.
Project developer Lonicera Partners purchased the property in May 2019 for approximately $11 million. The new development replaces an ornate low-rise retail building that was originally constructed in 1911 and designed by architects Kirby, Petit & Green. Despite attempts by local preservationists to curtail redevelopment of the building by claiming landmark status, the city’s Landmarks Preservation Commission felt the structure “did not rise to the level of architectural significance and integrity” required for designation.
Drawing inspiration from the pre-war buildings that surround the property, Fogarty Finger Architecture conceived a façade comprised of dark charcoal brick with bronzed windows and entryways that add an element of warmth to the structure’s exterior. The team has not revealed many details about the building’s interiors, but we are told that warm materials will be used throughout the building with a focus on maximizing the flow of natural light. Available units will include one- and two-bedroom layouts with floor-to-ceiling windows, spacious kitchens with stainless steel appliances, and stone-clad bathrooms.
Construction is expected to complete by the end of 2021.
Subscribe to YIMBY’s daily e-mail
Follow YIMBYgram for real-time photo updates
Like YIMBY on Facebook
Follow YIMBY’s Twitter for the latest in YIMBYnews









This is a handsome building from Fogarty (who do good work). It is a shame it has to come at the expense of that classic ornate building. Naturally, all the other junk buildings on that block go unscathed.
The neighborhood DOES NOT WANT THIS HERE. It will be grossly disruptive, increase rats, and increase rents so real residents who belong here can’t afford it any longer. This company should be ashamed.