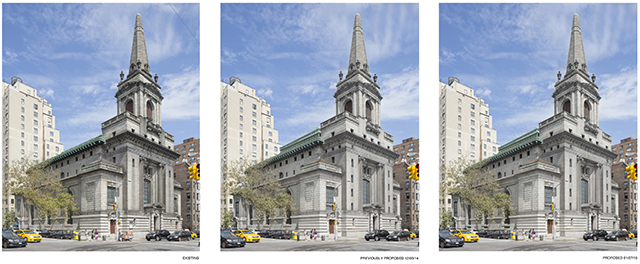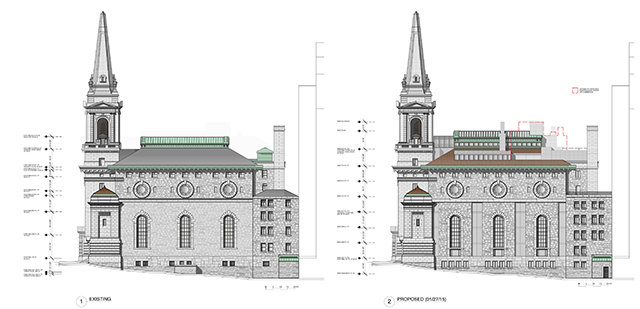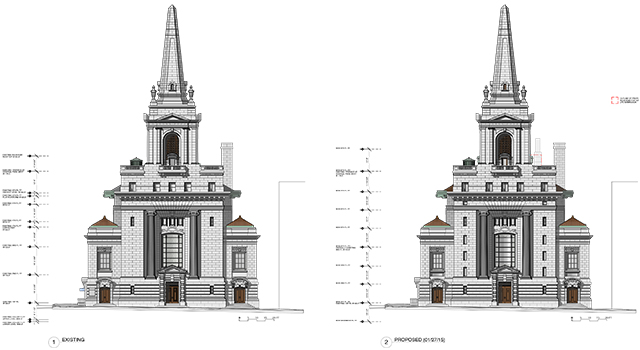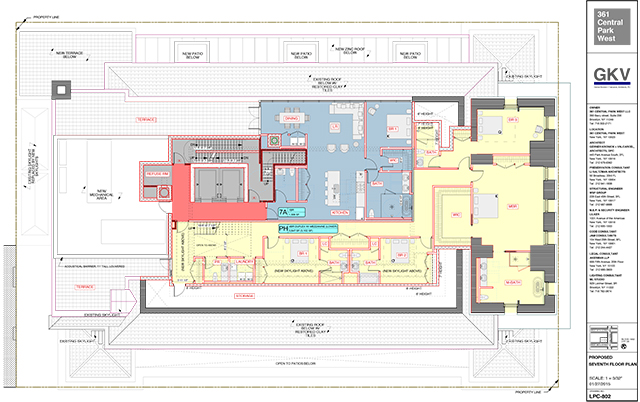The plan to convert a landmark former Upper West Side church into condominiums is still a no-go at the Landmarks Preservation Commission, though there is now really only one sticking point – the proposed windows on the east side of the building. The building in question is the former First Church of Christ, Scientist of New York City at 361 Central Park West (a.k.a. 1 West 96th Street). The original structure was completed by Carrére & Hastings in 1903.
The conversion plan has been designed by the team at Gerner Kronick + Valcarcel, Architects, DPC. It did not go over well when it was presented back in December, but some refinements of the proposal met the level of “appropriateness” this time around, but not all of them.
There was a proposal for a skylight, but that was eliminated. The penthouse structure still rises three feet, 10 inches over the current height, but the commissioners were willing to allow that, especially since it leaves the terra cotta uninterrupted. Additionally, the overall footprint was reduced.
The proposal includes new operable windows under the existing arch windows on the 96th Street side. The commissioners preferred the idea of making the existing windows operable and that didn’t seem to be a major problem for the applicant. The proposal also calls for new windows on the 97th Street side.
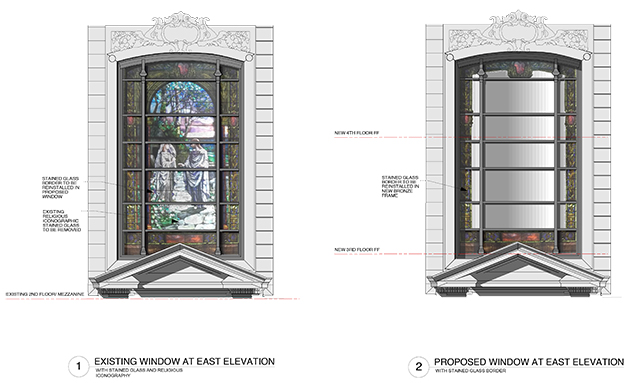
Stained glass window on Central Park West side of 361 Central Park West, existing and as proposed Feb. 10, 2015
The plan for the stained glass windows wasn’t viewed with great affection last time. This time, the plan was for maintaining even more of the stained glass, but still for removing all religious iconography. There is a piece of stained glass on the main façade on Central Park West that has a scene of Jesus in an arch that is part of the stained glass. The proposal was for a plainer replacement of the window, but with the stained glass frame. The commissioners requested that the arch shape be maintained and that seemed doable.
All of those changes and requests put the project on the road to approval. Chair Meenakshi Srinivvasan said it was a “very challenging proposal” and that there are “many things to be gained” by conversion. She recognized that some light and air changes are “unavoidable” and was happy that a door planned for replacement will instead be retained.
Commissioner Frederick Bland said that in our “secularizing city,” we either lose these pieces of history or re-use them. He called the changes “minimal” and said they were needed. Commissioner Michael Devonshire said it was a “very difficult puzzle to solve” and Commissioner Diana Chapin said the applicant had moved in a “very positive direction.”
Then there was the issue of those six new windows proposed for the CPW façade. The applicant argued it is necessary for their “program.” For those who don’t know, that’s a term for the intended use of the space. The LPC doesn’t govern use. That means that the applicant has to come up with a design to allow what they want that fits within what the LPC will allow. The applicant argued that they need that light for their apartments and would not relent on that point. Srinivasan suggested that a more loft-like layout might help the applicant to work without those windows. While Bland seemed ready to approve the new windows, none of the other commissioners was ready to do that. So, the applicant has to re-work the proposal and return to the LPC.
It’s worth noting that even if the LPC gets to a point where it can approve this, the proposal will still have to get approval from the Board of Standards and Appeals.
Landmark West is an Upper West Side advocacy organization that has been very vocal in its opposition to this project. Its president, Kate Wood, showed up for the meeting. Unless a proposal is drastically different (as in so different it has to go back before a community board), no public testimony is allowed the second time around. The idea is that the commissioners have heard the public’s thoughts on the proposal and taken them into account. Well, that didn’t stop Ms. Wood from standing up and speaking. She called the LPC’s session a “farce” and then called on anyone who agreed with her to join her in storming out of the room. Some people did join her.
Evan Bindelglass is a local freelance journalist, photographer, cinephile, and foodie. You can e-mail him, follow him on Twitter @evabin, or check out his personal blog.
Talk about this project on the YIMBY Forums
For any questions, comments, or feedback, email [email protected]
Subscribe to YIMBY’s daily e-mail
Follow YIMBYgram for real-time photo updates
Like YIMBY on Facebook
Follow YIMBY’s Twitter for the latest in YIMBYnews

