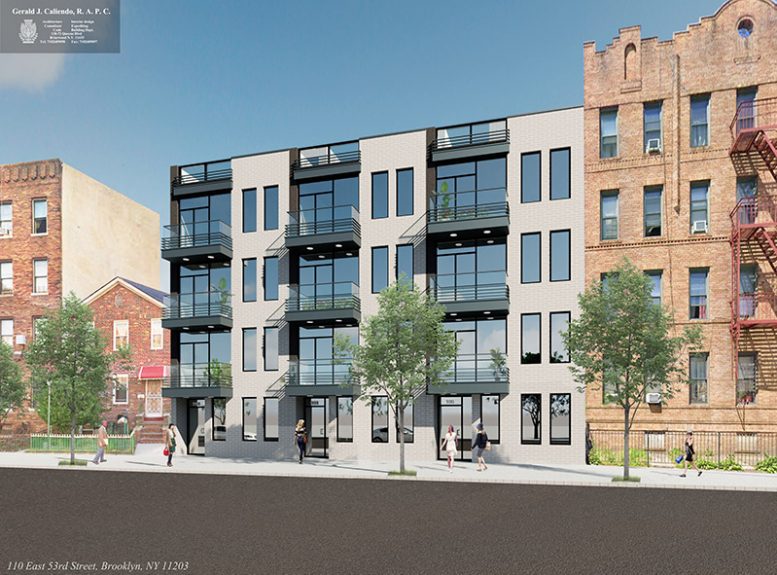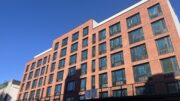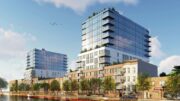Renderings have been revealed for a five-story residential development in East Flatbush, Brooklyn, offering a first look at the rising project. The property comprises three neighboring lots, which have been repurposed as a trio of row homes that will be addressed as 106-110 East 53rd Street.
The entire property should comprise 20,781 feet, with about 16,425 square feet dedicated to the residential component. This includes 24 individual units averaging about 684 square feet apiece. Considering these measurements, rental units are most likely.
Designed by Gerald Caliendo Architects, the exterior of the structure incorporates sandy-colored brick, black metal elements, and a very simple window system. Some of the most premium units are positioned along East 53rd street and will include private balcony space at each level. Each block will also have a crowning penthouse unit.
Neither the architect, nor the property owner West Egg Development, has revealed much information about what the interior apartments will look like or the possibility of tenant amenities.
Subscribe to YIMBY’s daily e-mail
Follow YIMBYgram for real-time photo updates
Like YIMBY on Facebook
Follow YIMBY’s Twitter for the latest in YIMBYnews






Be the first to comment on "Rendering Revealed for Three-Building Development at 106-110 East 53rd Street in East Flatbush, Brooklyn"