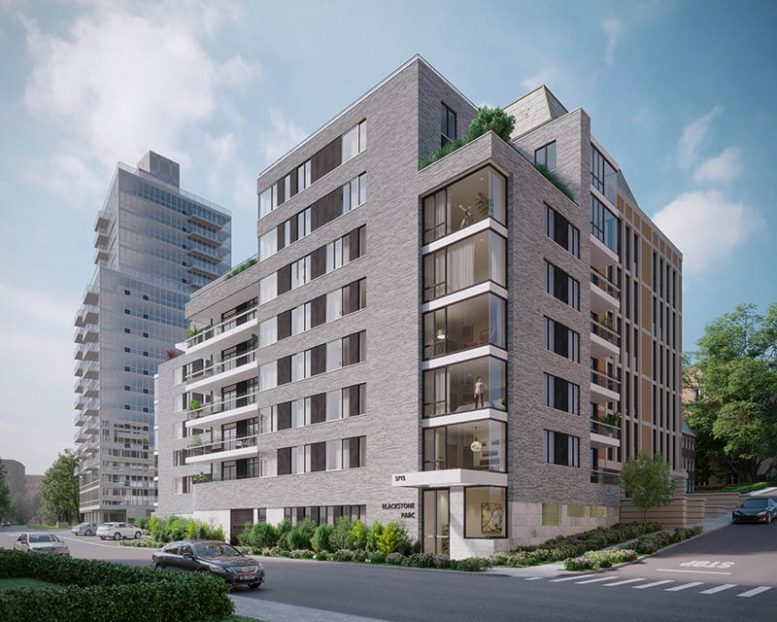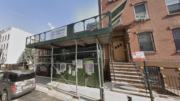Building Studio Architects has revealed renderings of Blackstone Parc, an eight-story rental development in the Riverdale section of The Bronx. The structure will span 800,000 square feet and include 46 market-rate apartments. From Cipco Developers, the building will include two- and three-bedroom units with large open kitchens, shared laundry rooms, and private storage area for residents.
The façade is comprised of light gray brick atop a white marble base. Large corner windows will flank each floor with adjacent staggered setbacks that support private balconies and terraces for select units.
Interiors are designed by YossiG and include a communal lounge, landscaped gardens, rooftop recreational space, storage areas, a fitness center, and flexible work areas.
A construction timeline has not been released.
Subscribe to YIMBY’s daily e-mail
Follow YIMBYgram for real-time photo updates
Like YIMBY on Facebook
Follow YIMBY’s Twitter for the latest in YIMBYnews







Handsome building.
But 800,000 sq feet?..did you mean 80,000..
No address or general location in Riverdale?
Blackstone Avenue and West 237th Street.
Where in Riverdale will this be located?
Need an Application
Please send me an application for this building.
I’ve passed this building going to work and coming back home beautiful building nice area expensive love to live in Riverdale expensive for me