Work is progressing on the façade and interiors of 128 West 23rd Street, a topped-out 15-story residential building in Chelsea. Located between Sixth and Seventh Avenues, the project will yield 40,230 square feet of residential space split among 33 units, for an average of 1,200 square feet apiece. Valyrian Capital and Pan Brothers are developing the building with Kutnicki Bernstein Architects as the architect of record.
Photos show the state of construction at the site, where black netting and scaffolding cover the main northern elevation. None of the floor-to-ceiling windows have been installed yet, but all of the metal framework is in place. We should expect the warm-colored envelope and glass to go up in the coming months. The main rendering depicts the outside clad in what appears to be narrow stone panels around each window.
128 West 23rd Street will also include 3,598 square feet of ground-floor retail space behind a tall glass curtain entranceway. The closest subway to the address is the 1 train along Seventh Avenue, while the F, M, and PATH trains can also be found nearby to the east on Sixth Avenue. Madison Square Park is less than ten minutes away to the east by foot, where the R and W trains are also accessible. The neighborhood features a wealth of shopping and dining options including Trader Joe’s one street to the south and Eataly across from Madison Square Park.
YIMBY last reported that work is expected to be finished sometime this fall.
Subscribe to YIMBY’s daily e-mail
Follow the YIMBYgram for real-time photo updates
Like YIMBY on Facebook
Follow YIMBY’s Twitter for the latest in YIMBYnew
Subscribe to YIMBY’s daily e-mail
Follow YIMBYgram for real-time photo updates
Like YIMBY on Facebook
Follow YIMBY’s Twitter for the latest in YIMBYnews

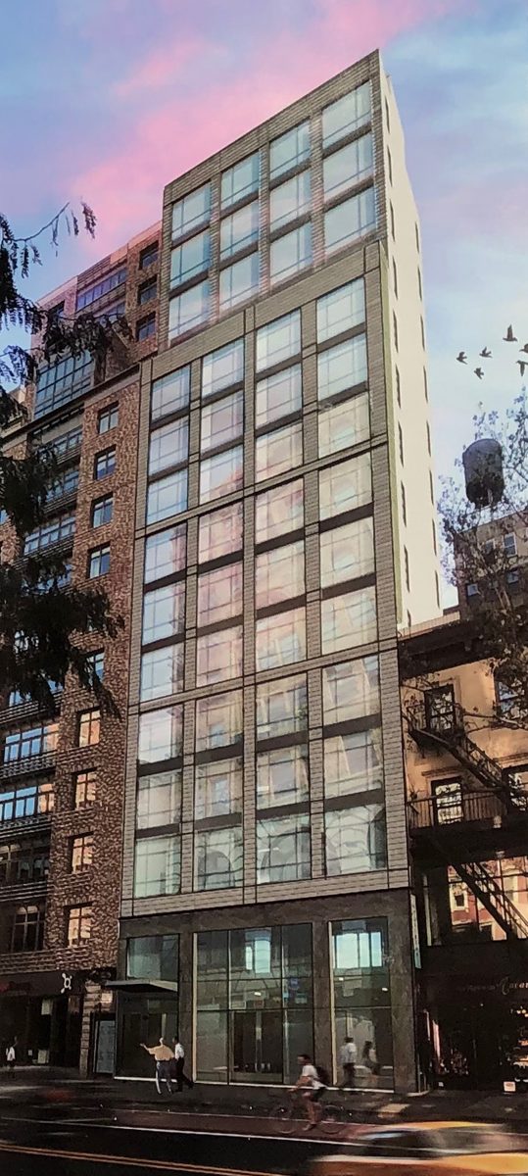
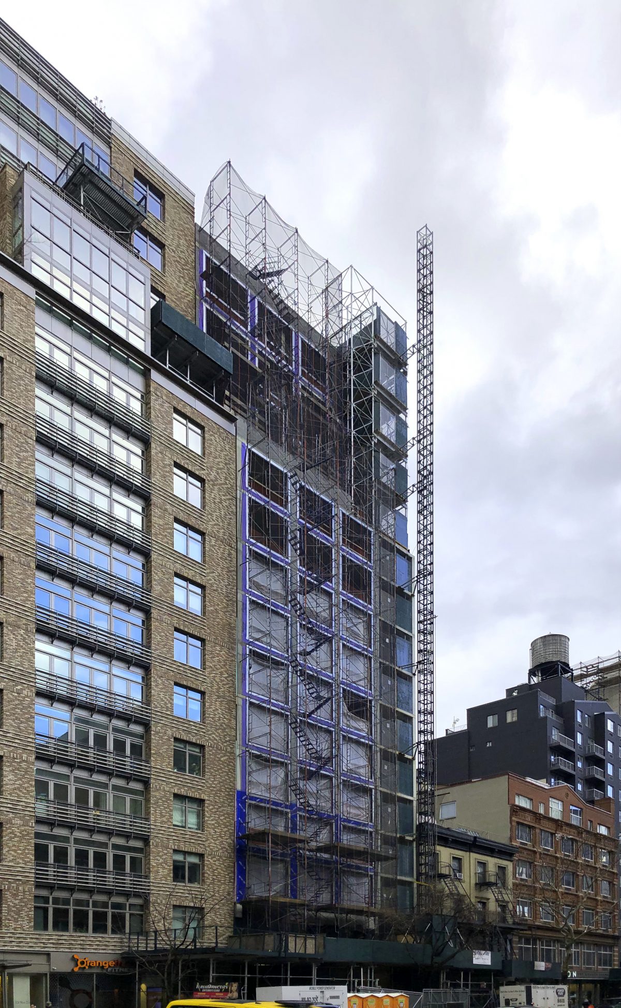
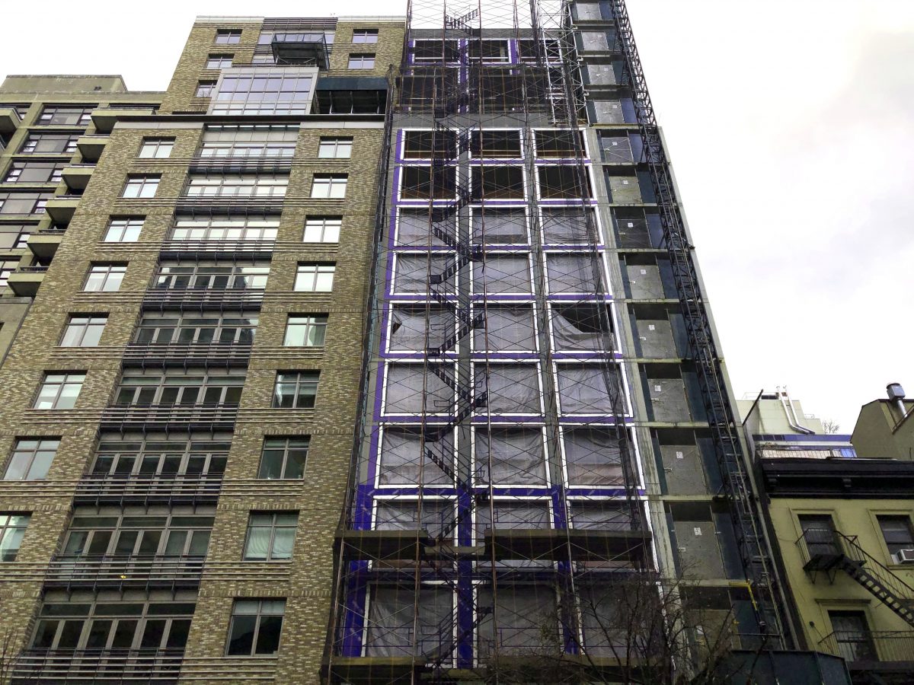
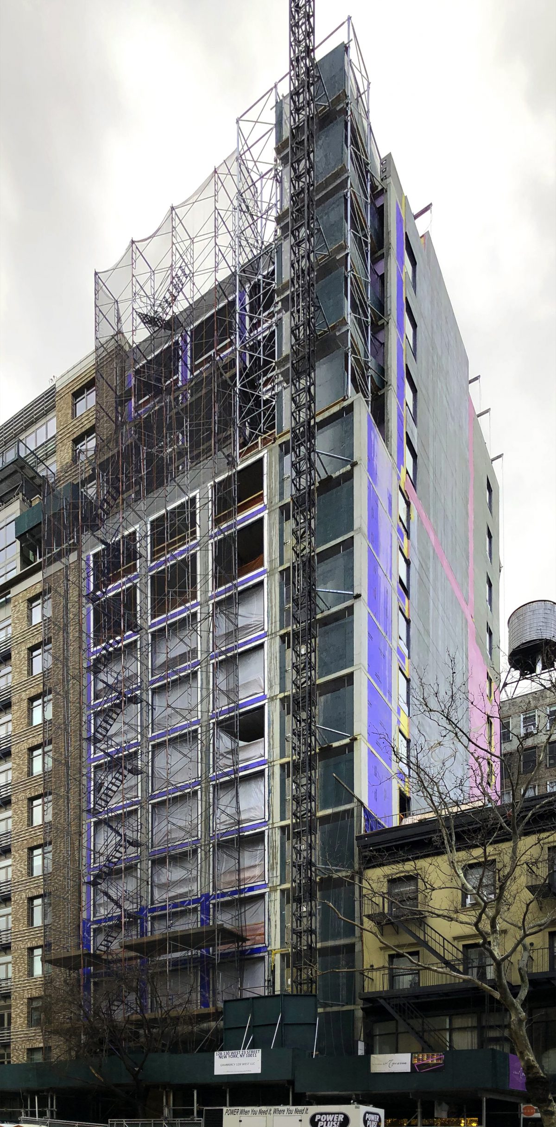
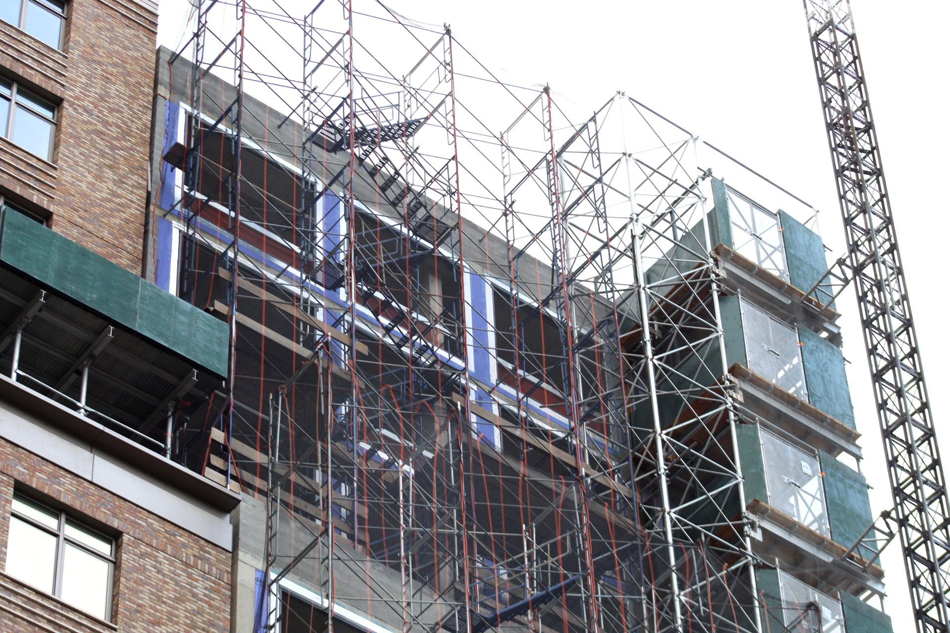
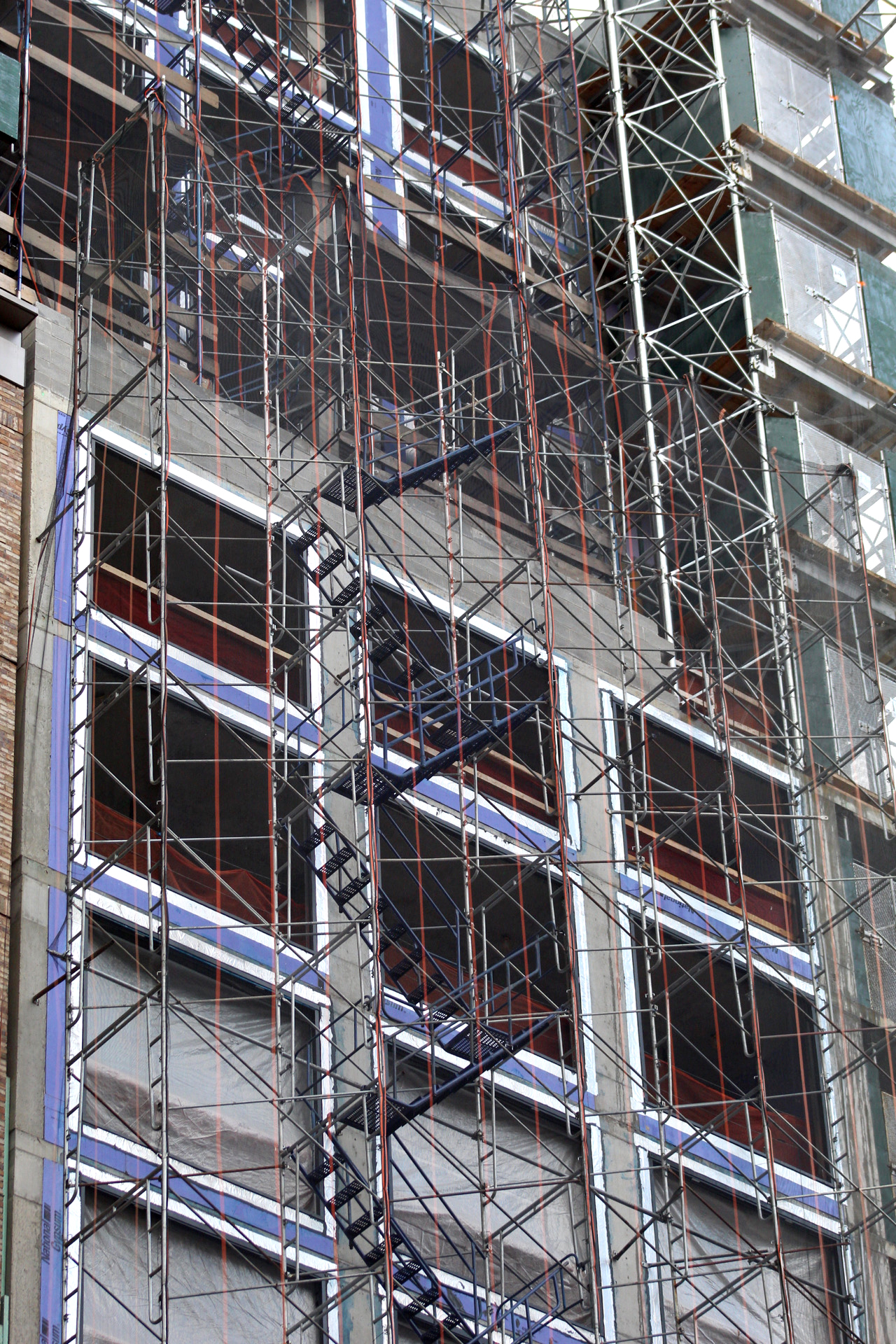
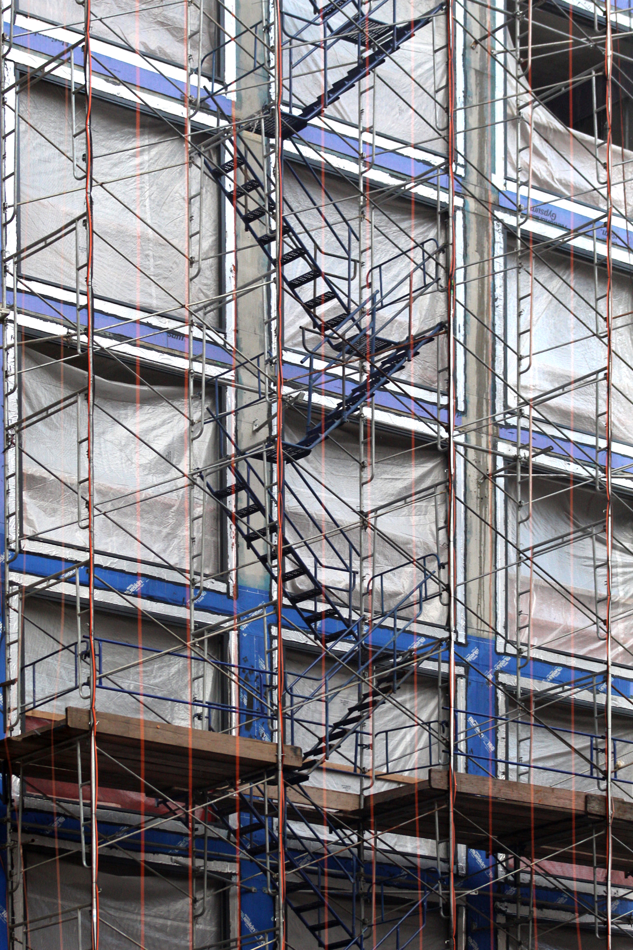




Building has a comfortable feel to it..not always a given.
This construction site has been so unsafe. Heard workers keep getting injured, and I’m seeing stop work orders posted whenever I walk by it. Whoever is running this has got to be worried…