Exterior work is nearing completion at 10 East 30th Street in NoMad, where the final glass panels are being installed on the 20-story hotel. Located between Madison Avenue and Fifth Avenue, the 200-foot-tall project is designed by Brooklyn-based firm Baobab Architects. The reinforced concrete superstructure features dark-colored eastern and western elevations, while a glass curtain wall covers the stepped northern façade and flat southern profile. The upper floors have a mix of sloped glass and setbacks that will make room for outdoor terraces for some of the hotel rooms.
Photos from street level show the state of progress on the structure. The main northern elevation features a subtle pattern of tinted glass panels arranged in symmetrical stripes. A portion of the panels can be tilted open for fresh air.
Few details about the development have been announced, including the number of hotel rooms, though amenities will include an outdoor patio and lounge. The site sits next to an active multi-level parking garage to the west and an old low-rise structure to the east. 10 East 30th Street is a short walk from Madison Square Park and is not far from the 6 train at the 33rd Street station on Park Avenue and the R and W trains on Broadway and West 28th Street.
A opening date for the hotel has not been released, though sometime later this year seems likely.
Subscribe to YIMBY’s daily e-mail
Follow YIMBYgram for real-time photo updates
Like YIMBY on Facebook
Follow YIMBY’s Twitter for the latest in YIMBYnews

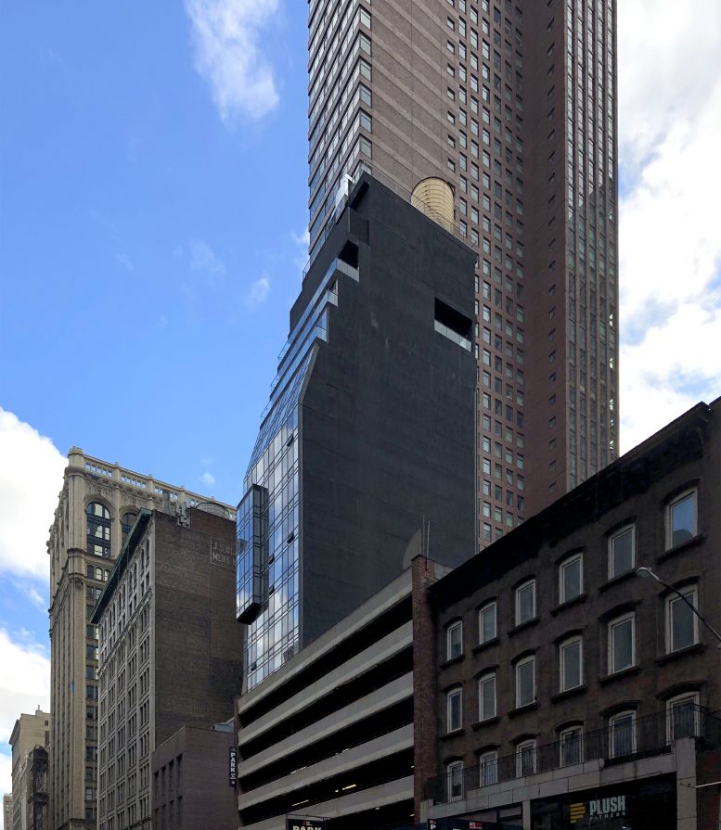
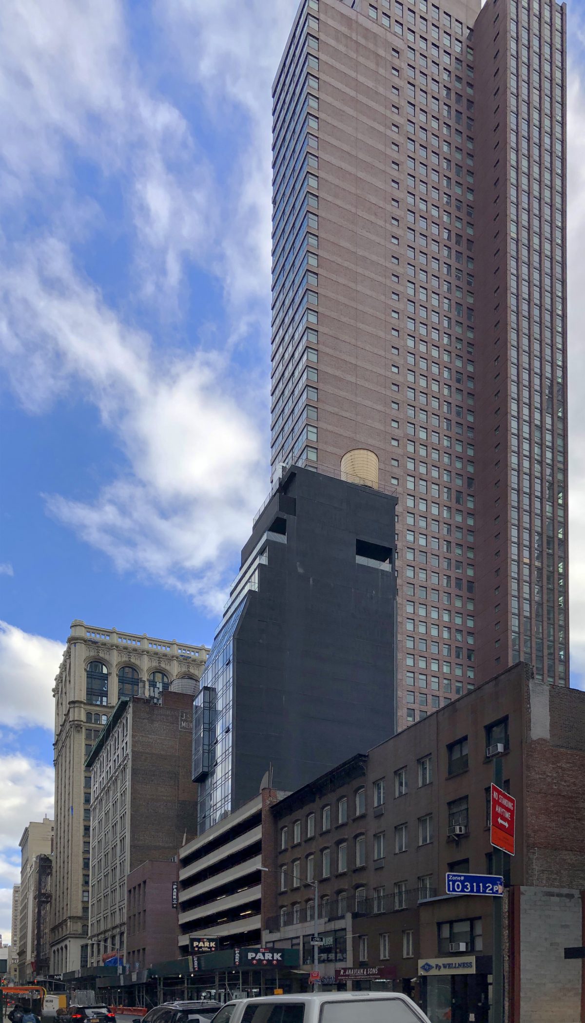


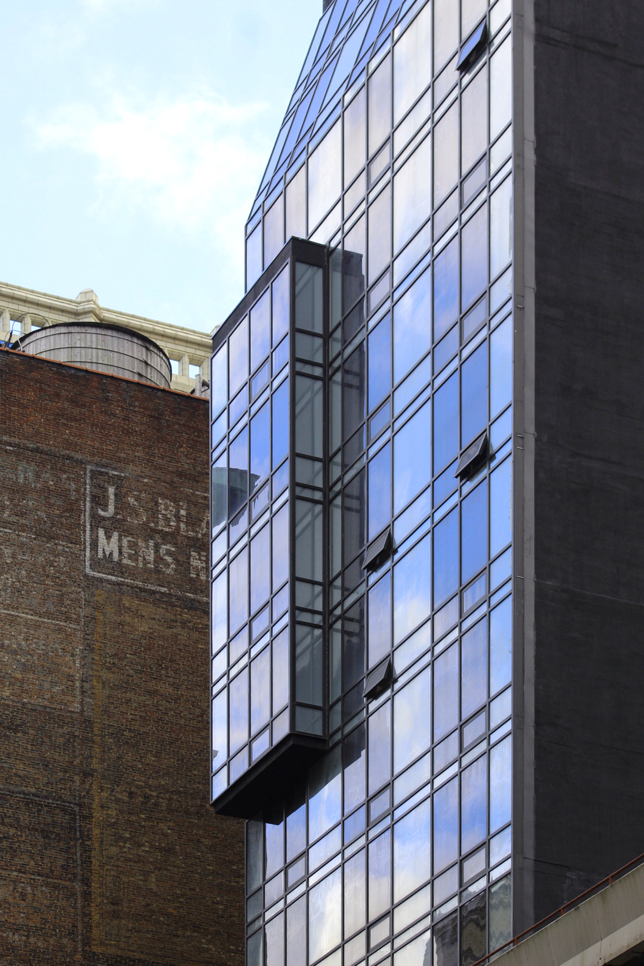
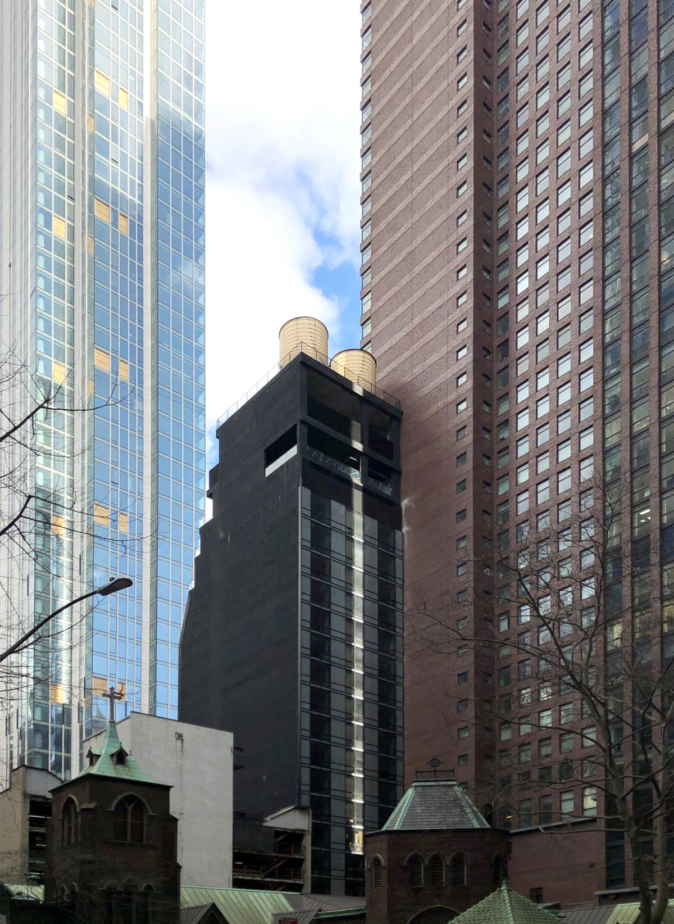
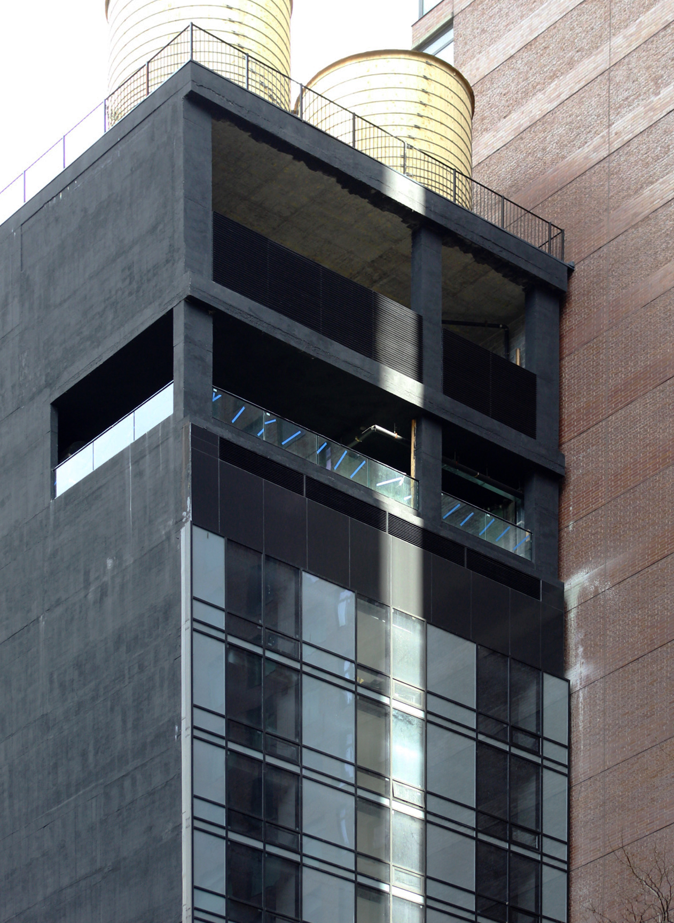
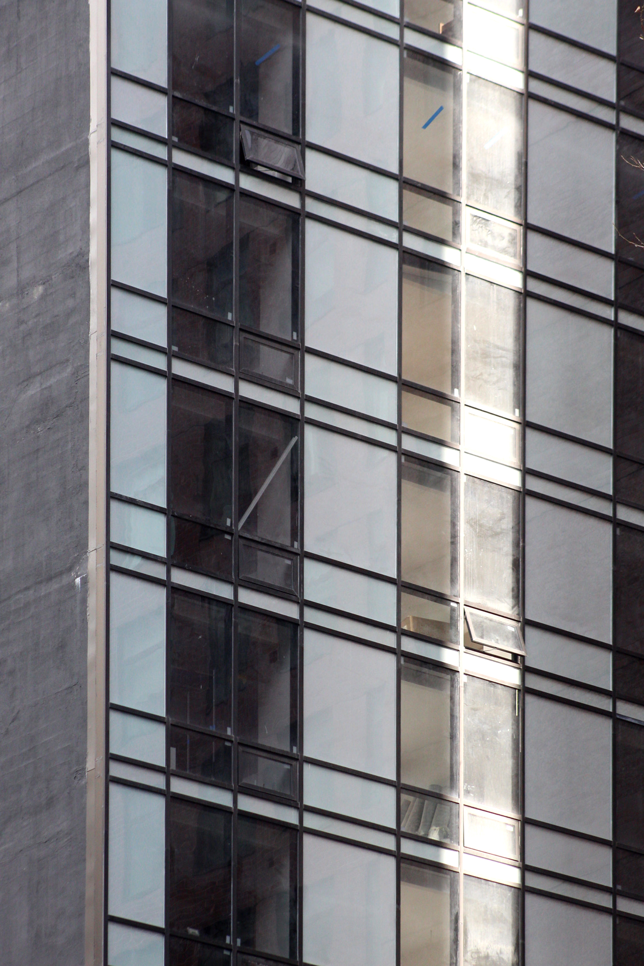

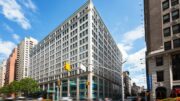


Just. Look. At. That. Setback.
Profane.
Notice how the neighboring building’s tenants up to the 20th floor have no sunlight or view on the one corner, due to this “dark foreboding” little tower squeezed up against it. How is that allowed to happen?
..but the old school water tanks are fabulous.
Wow is this a garbage building.
-the setback
-the blank wall
I’d almost take the horrendous parking garage next door over this junk!