Work is wrapping up on the exterior of One South First, aka Ten Grand Street, a 435-foot-tall mixed-use building in Williamsburg‘s Domino Park development. Formally addressed as 260 Kent Avenue, the structure rises 45 stories on the northern end of the six-acre waterfront master plan and is part of the revitalization of the Domino Sugar factory site. The project includes 330 rentals, 66 affordable units, 150,000 square feet of office space that spans 22 floors, and 13,000 square feet of designated ground-floor retail space. COOKFOX is the architect and Two Trees is the developer of the two-legged tower.
Photos show the exterior hoist completely removed with only a small strip of panels left to be filled in on the northwestern corner of the superstructure. Truck beds are delivering the last pieces while work on the ground floor also wraps up. A large banner on the main waterfront-facing elevation shows that leasing at One South First is available.
To the south of the building stands a 53-foot-tall display composed of 16 blue shipping containers arranged in a triangular footprint. The work features a mural by French street artist and photographer JR showing 1,128 New Yorkers merged into a collage of landmarks including One World Trade Center, the Empire State Building, and the Williamsburg Bridge. Named “The Chronicles of New York City,” the display sits on the footprint of a proposed Domino Park skyscraper. No word has been released on when the next structures will commence construction.
Subscribe to YIMBY’s daily e-mail
Follow YIMBYgram for real-time photo updates
Like YIMBY on Facebook
Follow YIMBY’s Twitter for the latest in YIMBYnews

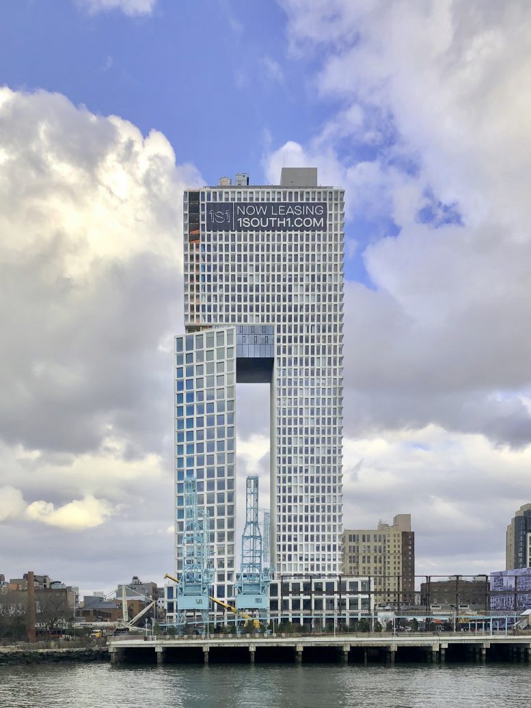
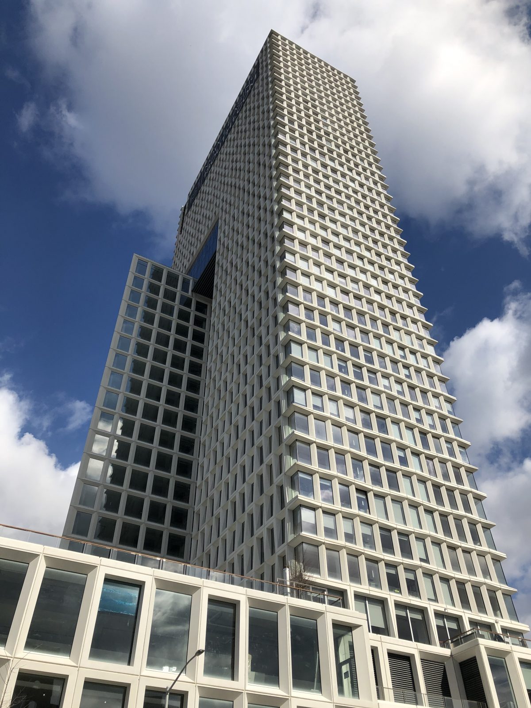
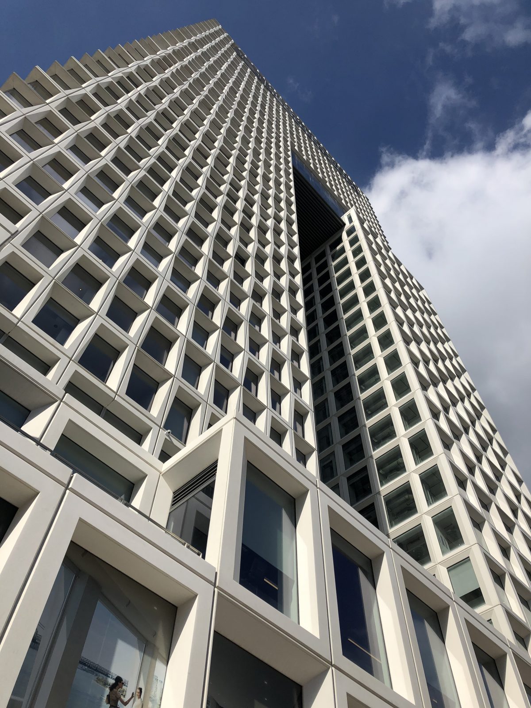

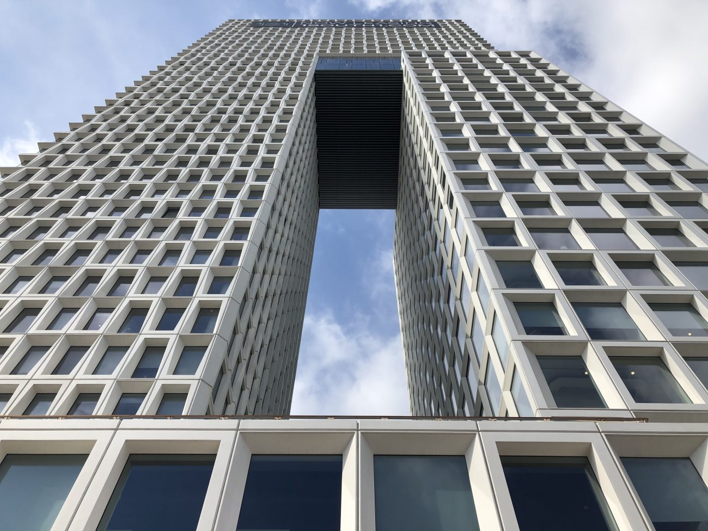
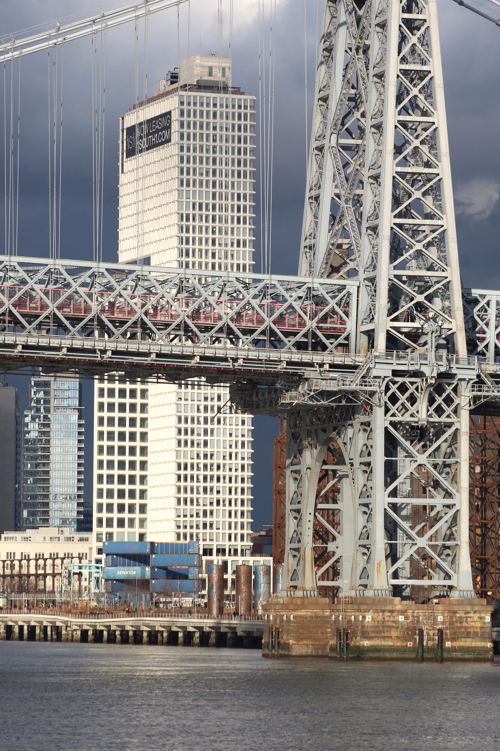


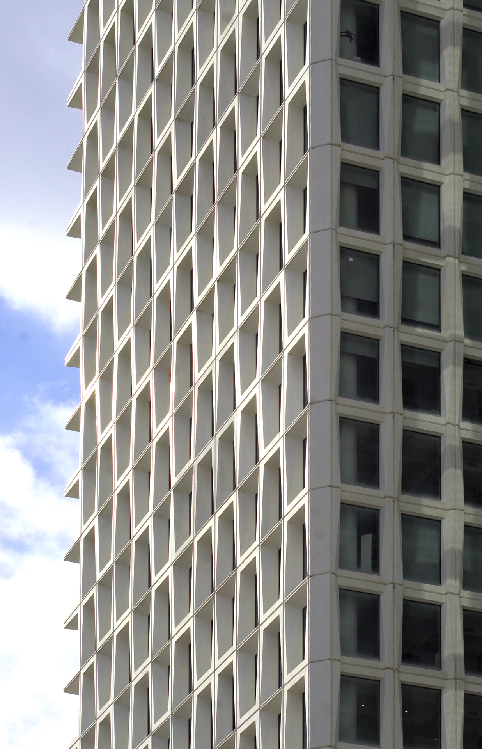
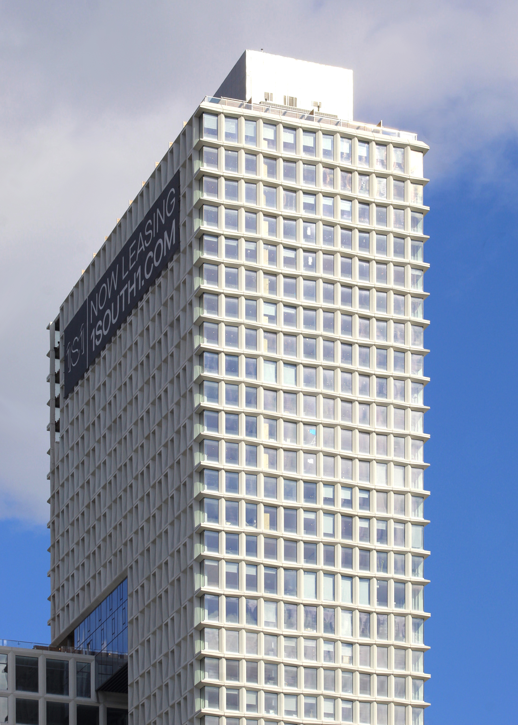
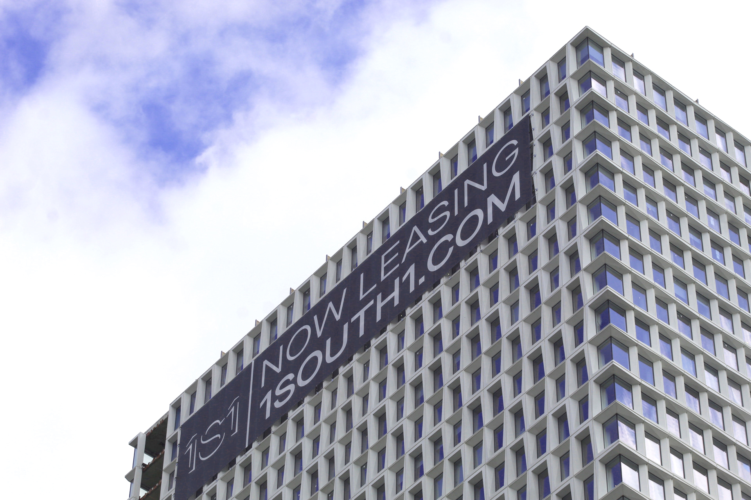
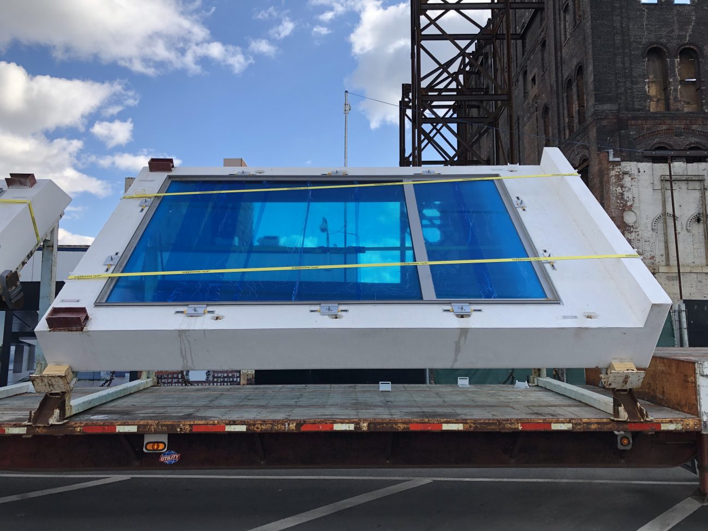
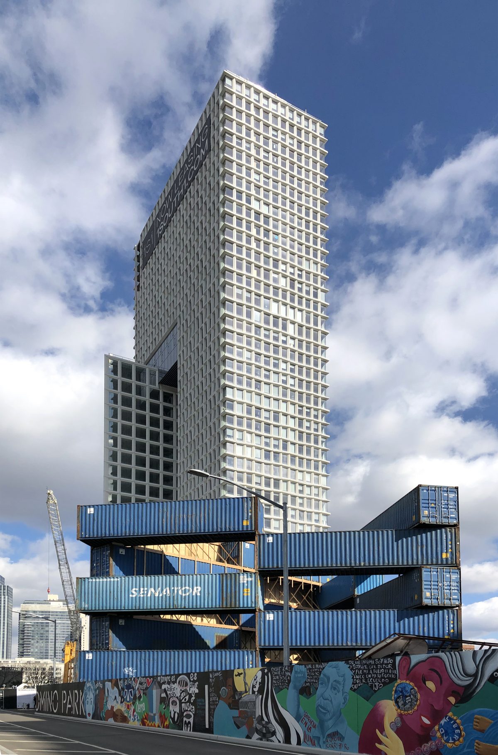
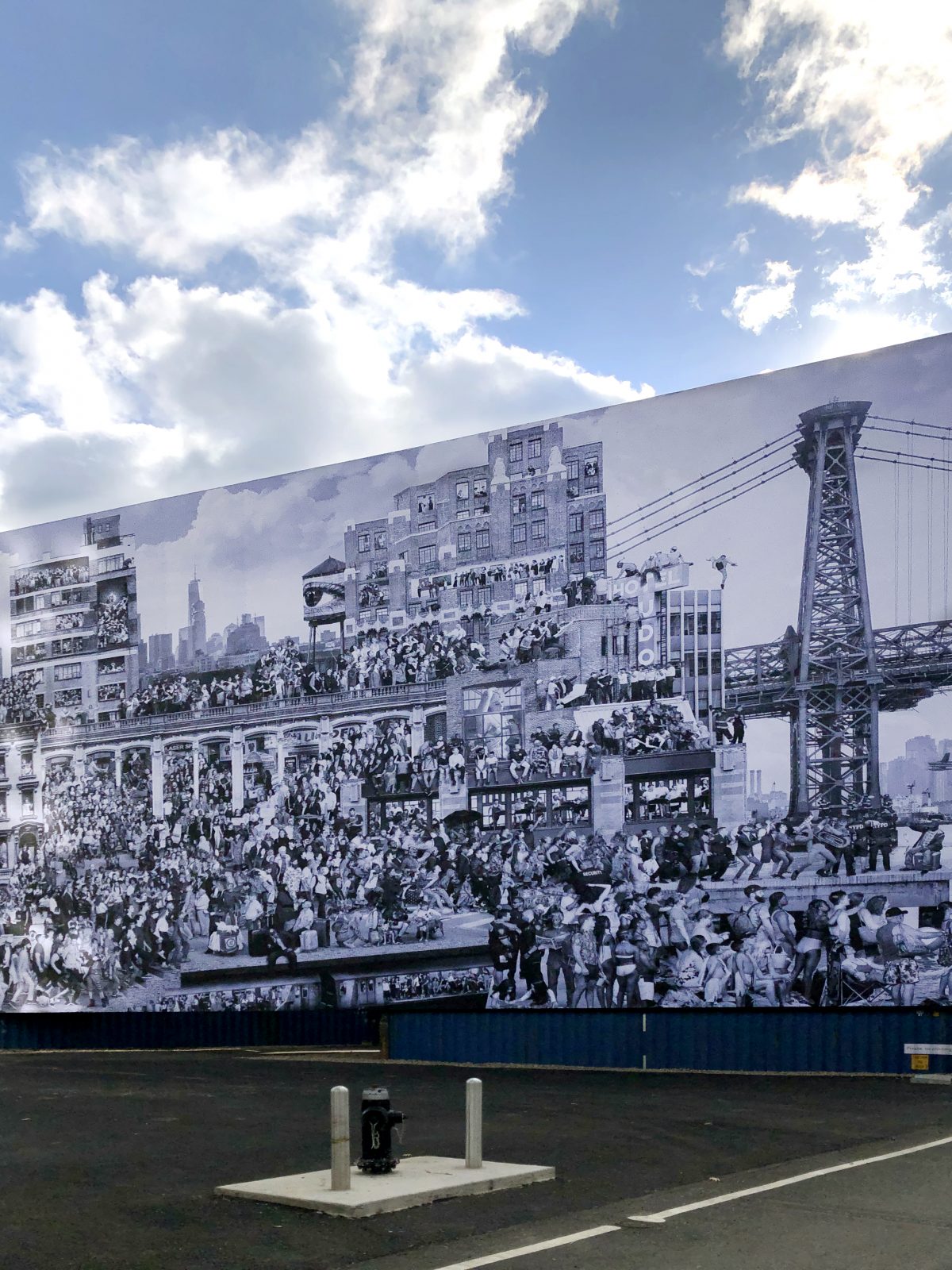




Marvelous!
Not sure what to think about this new “Lego Tower”?
I’m more concerned about all these modern buildings, whether built with panels of concrete, glass or even “straw” ?… held in place hundreds of feet above the sidewalk with only
“little metal clips”?!!
How safe is that? ?
From a distance it looked like a regular grid. Didn’t realize how much it undulates. That along with the deeply recessed windows and the play of the two “leg” forms makes for a surprisingly interesting building.
You live in the waterfront and can’t open your window to get a breath of fresh air? Like it’s already not enough to be lacked up all day in a cubicle scyscraper in your Manhattan building. At night one wants to get back to the cage like this? These are buildings for robots and not for humans.
Uh, pay attention and reply to the correct comment, okay?
The windows in this building actually open inwards 5-10 inches or so
Beautiful pics Michael Young. Love when developers pay for quality design features like those windows/frames.