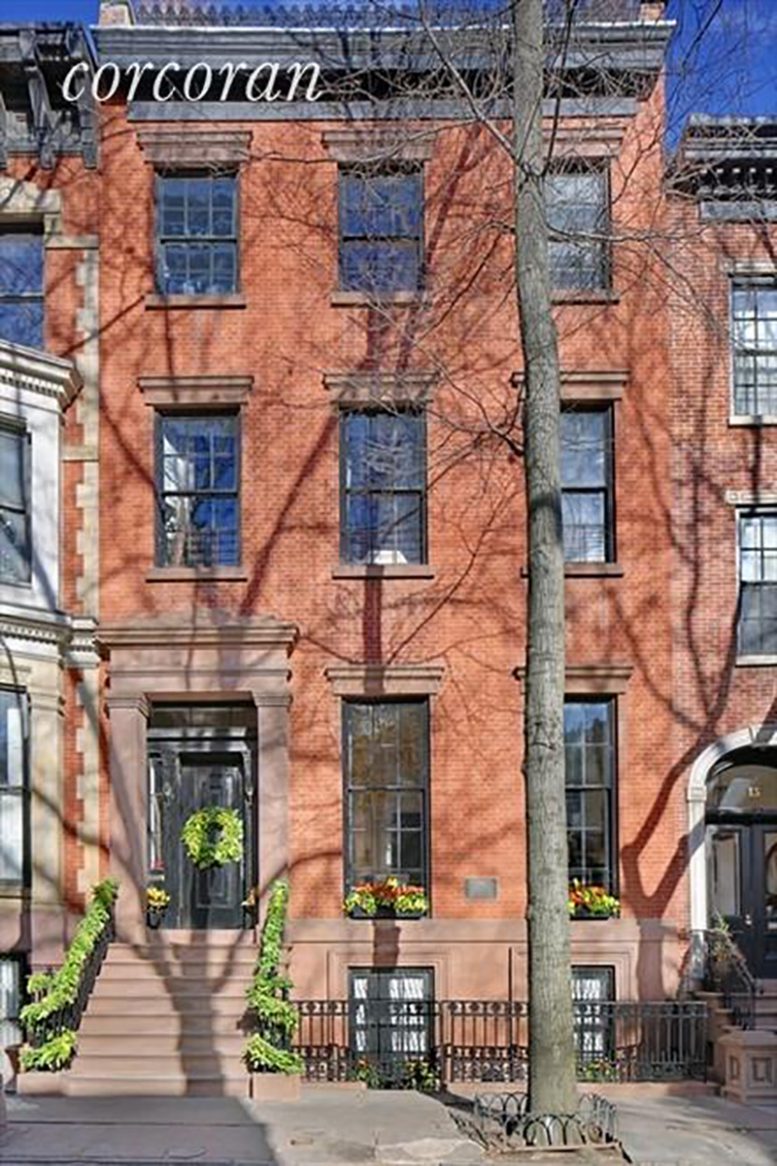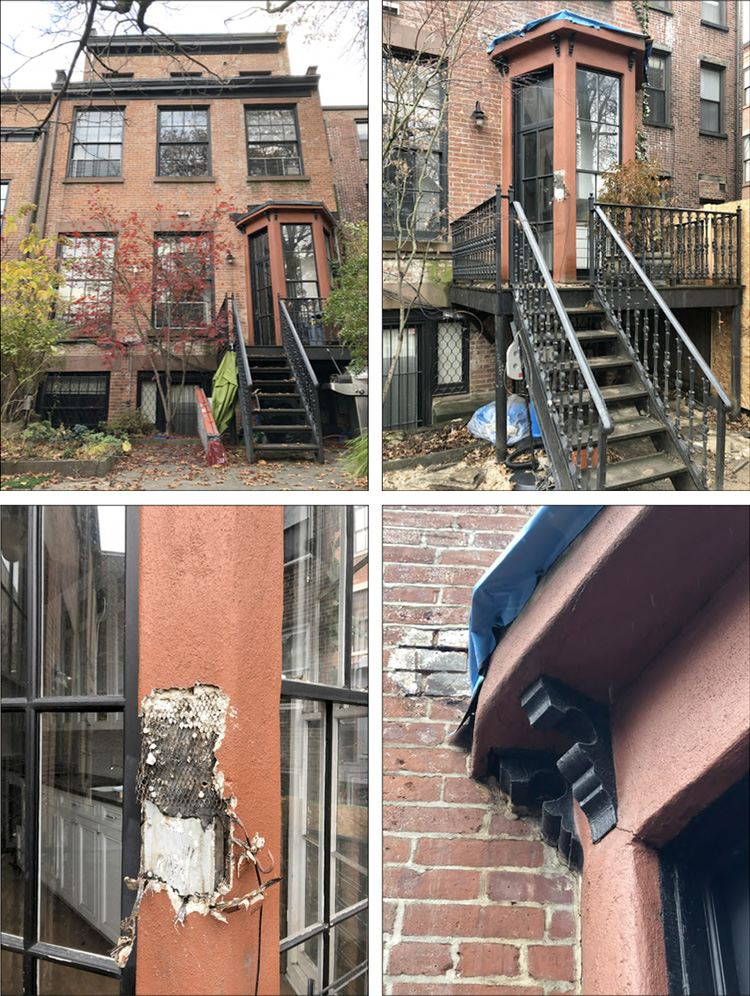On Tuesday, May 5, the Landmarks Preservation Commission is scheduled to review proposals to renovate a historic townhouse at 11 Cranberry Street in Brooklyn Heights. Designed by HS2 Architecture, the scope of proposed work is limited to the south-facing elevation at the rear of the building, which opens out into a private yard.
The five-story single-family home was constructed in 1825 and includes six bedrooms, four full bathrooms, and one half bathroom. Over time, the property has undergone a series of meticulous renovations to both modernize interior living spaces and preserve the home’s historic bones and embellishments, where possible. Today, the property is one of the most expensive rental homes in the borough with a monthly asking price of $29,000 as listed by leasing agent Corcoran.
Renderings from the design team specify a partial removal and expansion of the exterior brick wall at the first and second floors. Existing openings would be enlarged to make room for black steel-framed glass windows, a metal porch with steps to the rear garden, and a new door. By far the most elegant and dramatic change to the rear facade is the addition of a two-story bay window.
Drawings from the architect also indicate the construction of a new wooden fence on the east- and west-facing boundaries of the property.

Existing (left) and proposed conditions at the rear elevation of 11 Cranberry Street – HS2 Architecture
Subscribe to YIMBY’s daily e-mail
Follow YIMBYgram for real-time photo updates
Like YIMBY on Facebook
Follow YIMBY’s Twitter for the latest in YIMBYnews







Lady Gaga! Do you agree with me? Hello New York YIMBY.
Built in 1825!