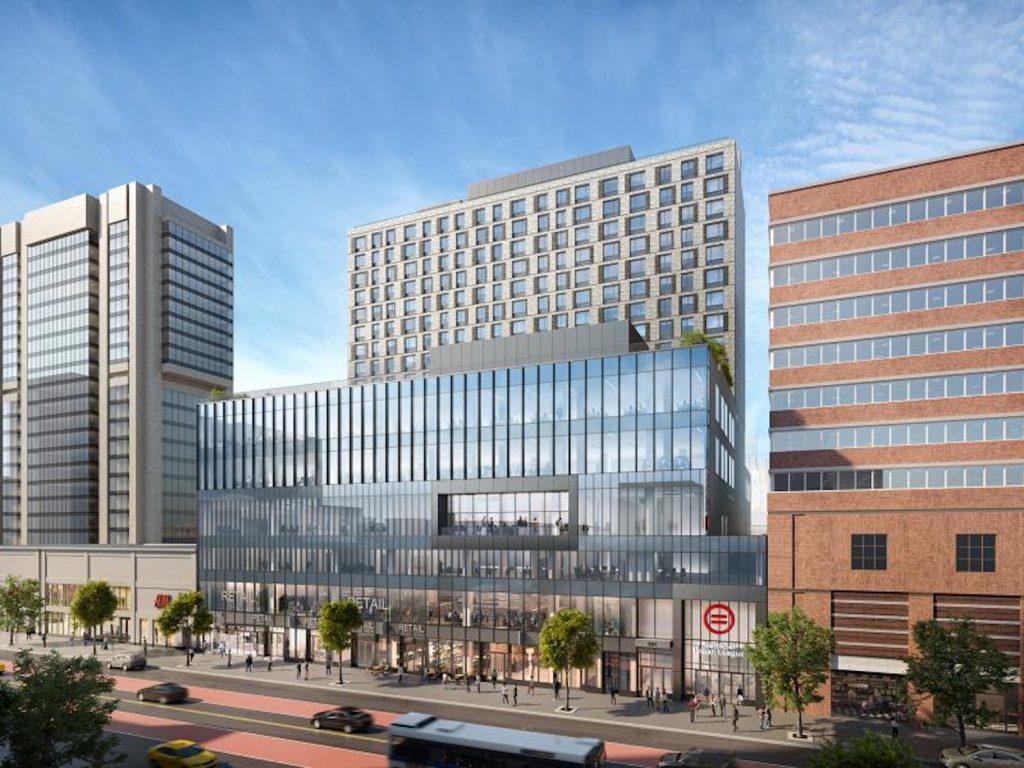National Urban League is moving to 121 West 125th Street on Harlem‘s main corridor as part of a massive $242 million development. The historic civil rights organization is leaving its Financial District location for a 21,500-square-foot plot between Adam Clayton Powell Jr. Boulevard and Lenox Avenue. Designed by Beyer Blinder Belle and developed by BRP Companies, Dabar Development, L+M Development Partners, Taconic Partners and Prusik Group, the mixed-use project will yield a total of 414,000 square feet and rise 17 stories. Additional components include 170 affordable housing units, 70,000-square-feet of Class A office space, and 110,000 square feet of retail.
As the city’s first civil rights museum, the Urban Civil Rights Museum Experience is expected to make a significant contribution to the history of racial justice in the north. The United Negro College Fund, One Hundred Black Men of New York, and the Harlem Jazzmobile will also have headquarters within the building. Local community groups will have access to below-market-rate office space, and the 170 affordable housing units will be supported through the state’s Homes and Community Renewal program.
Renderings of the project depict a six-story podium with floor-to-ceiling glass windows, a punched-in balcony outlined in darker glass, and ground-floor retail frontage on West 125th Street. On West 126th Street, the podium has a tiered massing, also with floor-to-ceiling glass windows, and light-hued concrete accents. The 11-story tower on top is set back on both sides of the through lot, offering plenty of terrace space. Most likely housing the residential units, the high-rise massing is clad in light-colored masonry and culminates in a flat roof parapet topped with mechanicals.
Ground breaking is expected to occur in the next few weeks. An estimated completion date has been announced for late 2023.
Subscribe to YIMBY’s daily e-mail
Follow YIMBYgram for real-time photo updates
Like YIMBY on Facebook
Follow YIMBY’s Twitter for the latest in YIMBYnews







This looks very cheap and as I see in the renderings, it doesn’t fit the surrounding area one bit. This almost looks like those 1970s apartment buildings you’d see in the Netherlands. And yes, don’t go at me saying NYC has Dutch origins and that they definitely support that fact in their designs. ☺
I’m not trying to be a negative anti-development person, but I’m not sure I like this…
What ever happened to “It’s the thought that counts” ?
The area has become such a hodgepodge of styles, 19th century, pre-war, 70s, and the stuff that’s gone up in the last 20 years, I’m not sure it will necessarily stand out as bad. It may turn out to be ugly and cheap looking but that may not stand out, unfortunately.
Yeah I agree.
The rendering of the 126th st side seems interesting. The 125th st side… not so much. Almost like two different buildings.
That may be the intention, an office and retail side on 125th and the residential on 126th.
is it’s next to cvs builing.
Given the size of the site, I think 170 housing units is too few. This building has a huge podium, and the tower looks so small on top of it. They should add another 3-5 floors to the tower, and perhaps make a bulkier L, or a T, or a H shaped tower so they can fit 400 units of housing.
The community is growing, homelessness is increasing and we need to make sure we are building enough so everyone has a safe place to live.
Yeah, two towers of about 40 stories would have been appropriate here.
Or really there should be three towers of 70 stories. Who cares about zoning regulations.
It’s not much better or worse than the buildings it adjoins. I like the residential facade better than the commercial but as has been pointed out, 125th Street has no unified look.
Which one of the renderings shows the current plan?
Look for place