Façade work is nearing completion at 305 West 48th Street, a 303-foot-tall hotel in Hell’s Kitchen. Designed by Gene Kaufman and developed by Bright Management with Rockwell Group as the interior designer, the structure stands 27 stories and will contain 211 hotel rooms. The project site is located at the corner of West 48th Street and Eighth Avenue, conveniently close to the Times Square and the Theater District.
Recent photos show the look of the main southern elevation and the eastern and western walls. The rectangular cantilevering floor plate at the top of the edifice looks to be shaping up with the glass railings awaiting installation. Some scaffolding and black netting remains near the top, just below a metal structural frame of columns and beams for the enclosure that will hide the building’s water towers.
An assembly of steel near the ground floor facing West 48th Street will conceivably become part of the main entrance. Sidewalk scaffolding partially obstructs the view of the lower floors for now.
The main rendering from past articles is outdated and an updated version hasn’t been released, but the overall building massing appears to follow the depiction. The nearly 73,000-square-foot project will allocate 59,000 square feet of space to hotel rooms. Amenities for guests and visitors include a bar and lounge in the cellar, a ground-level rear garden, a second-floor terrace, and a rooftop lounge on the cantilevering 27th floor,
No formal completion date for 305 West 48th Street has been announced, though sometime toward the end of the year or early 2021 is possible.
Subscribe to YIMBY’s daily e-mail
Follow YIMBYgram for real-time photo updates
Like YIMBY on Facebook
Follow YIMBY’s Twitter for the latest in YIMBYnews

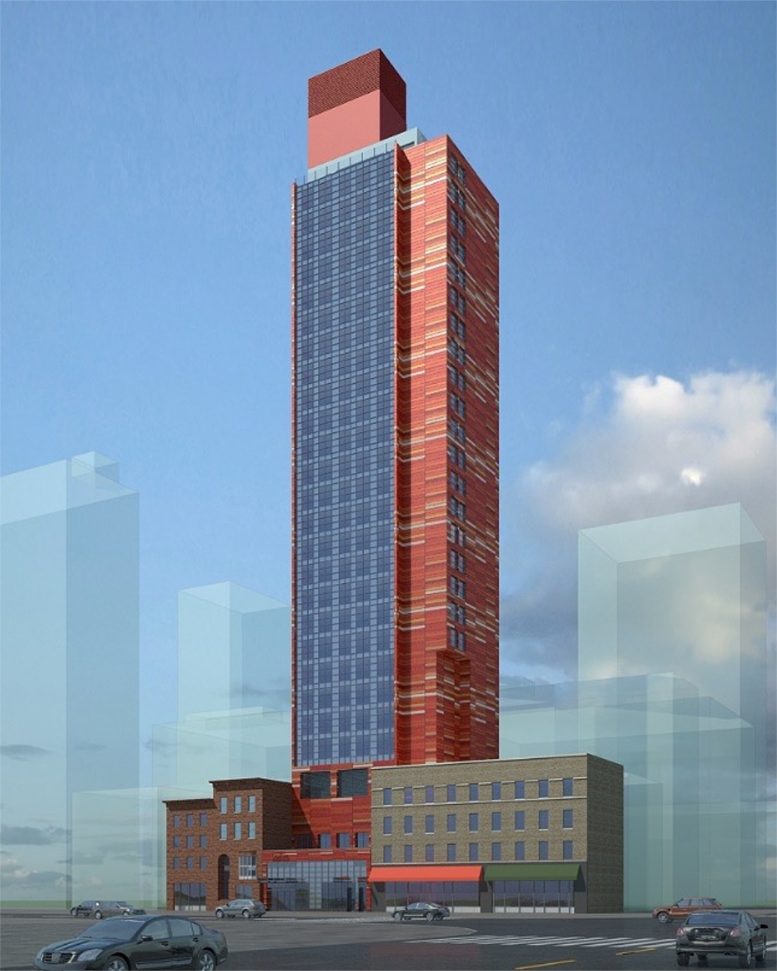


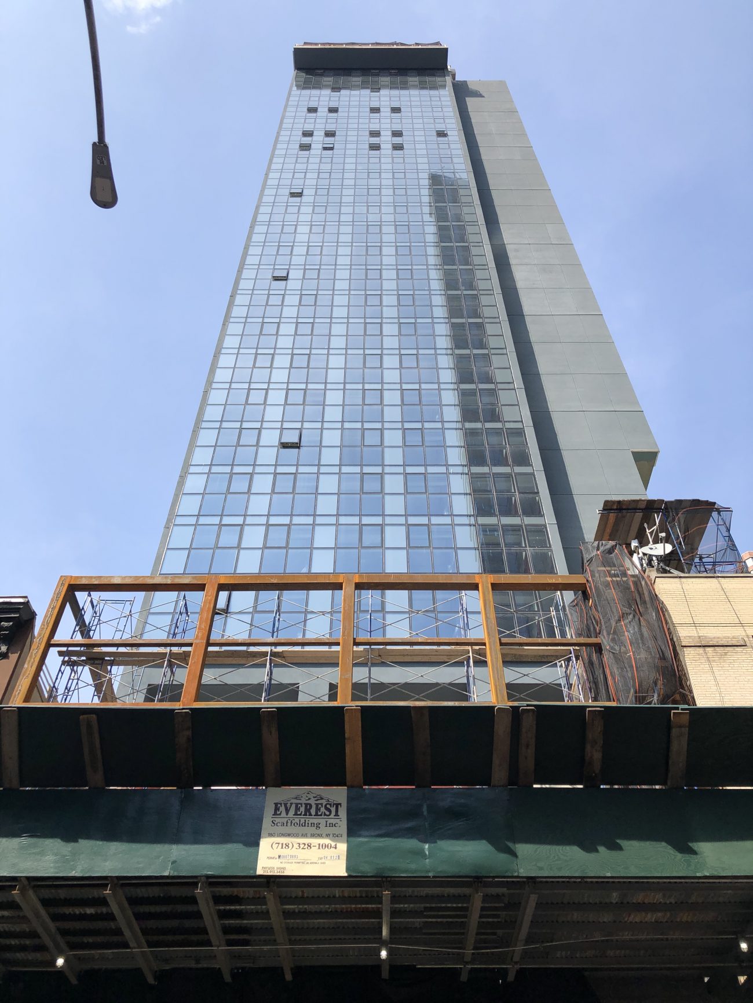

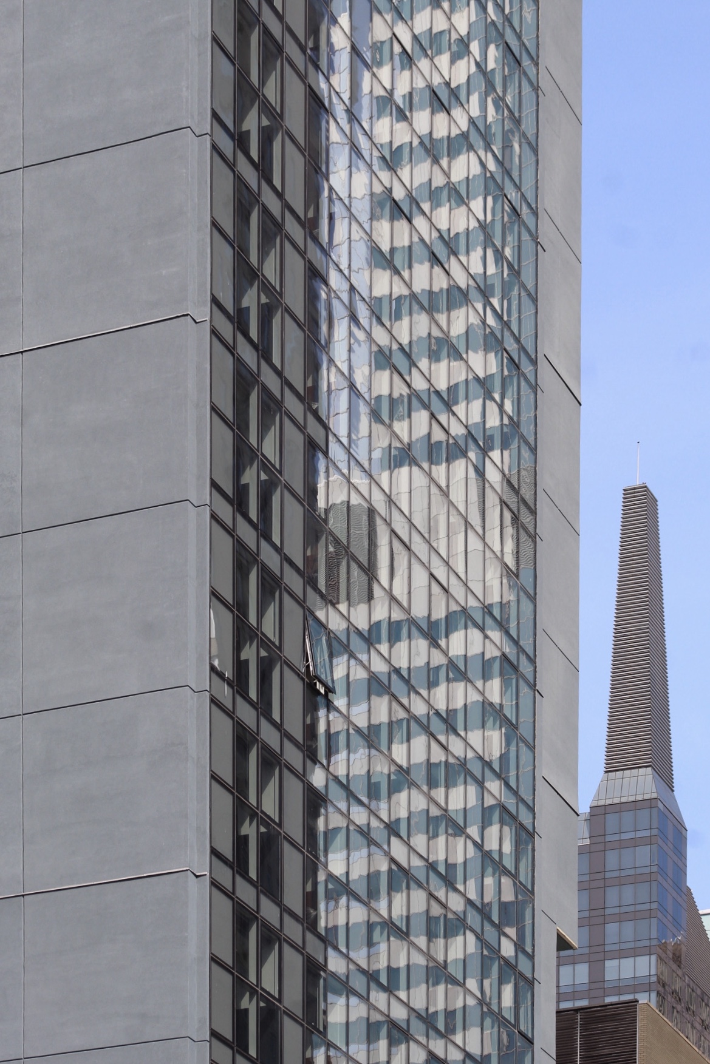
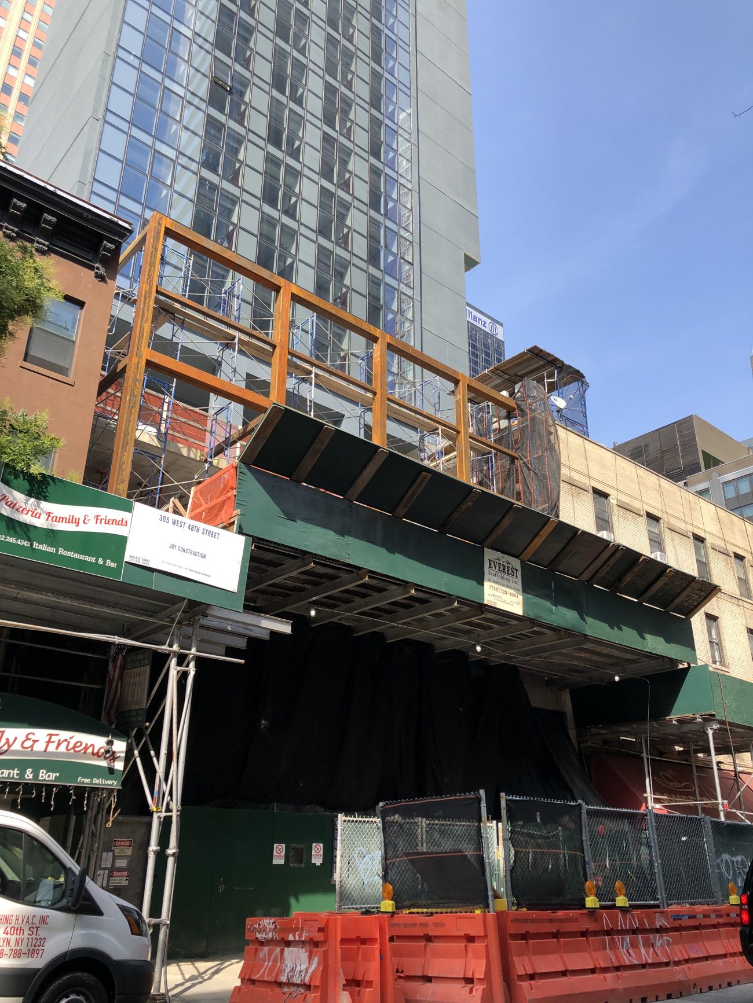
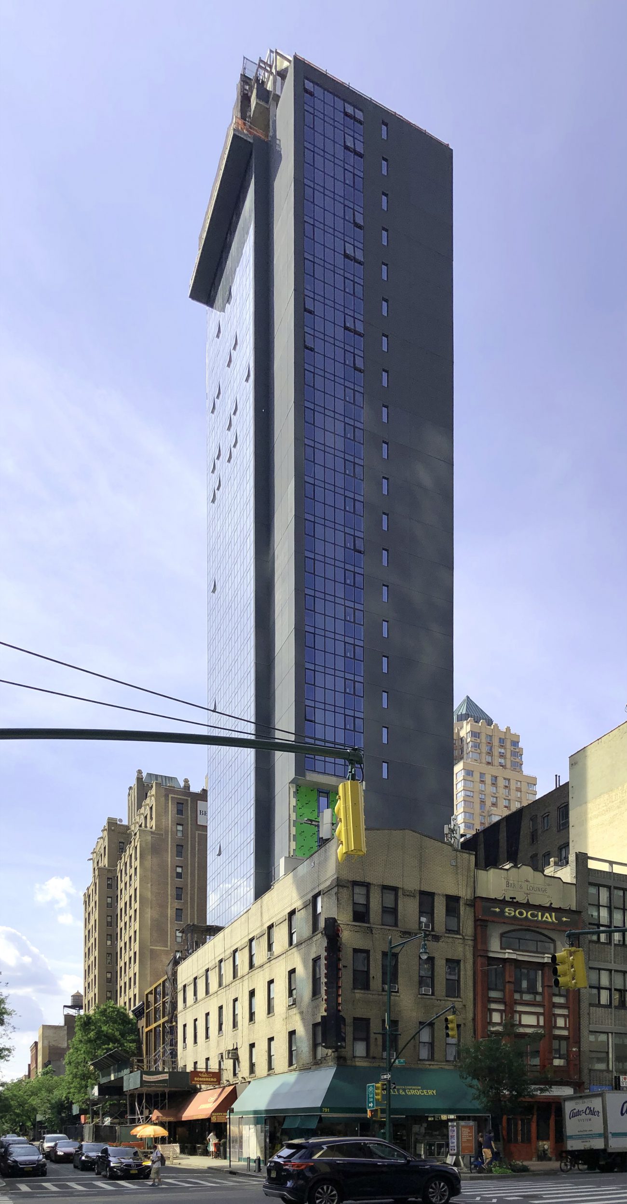




Well, I’m definitely not disappointed of the design change. This looks excellent.
Please look up “excellent.” This does not fit the definition.
Looks like they gave up on color.
The prolific defiler of the NYC skyline strikes again. Kaufman is a miserable hack.. whatever school of architecture he graduated from should sue him for degrading the value of their degree.
Come on, NYC developers. You can do so much better.
Let’s hope they leave it gray. It takes the building from “hideously ugly” to just “bland,” which is probably the best possible result for a Kaufman building. Also, I’m pretty sure it’s not local developers who build these things—it’s nationwide hotel chains that are probably based in some suburban office park in Houston and couldn’t care less what their properties look like. For comparison’s sake, I know Extell has done a few hotels and being NYC-based they seem to pay a little more attention to design.
Gene Kaufman- the Worst architect in New York.
Here’s proof that some cooks (architects) are not qualified to be in the Kitchen!?
Pretty low bar when the end result (not good) is a relief since its not as god-awful as the rendering. Kaufman is not worthy of the great city he has been given free licence to deface!
I just hope it’s a real and classy hotel.
Its a simple great design. Sokething that can get dirty and still look distinctive. For the good or bad
Lets be honest the structure is for midwest and foreign tourists. And cheating couples. Basically a 350 a night hot sheet motel.
Kauffman is designing for the lowest cost.