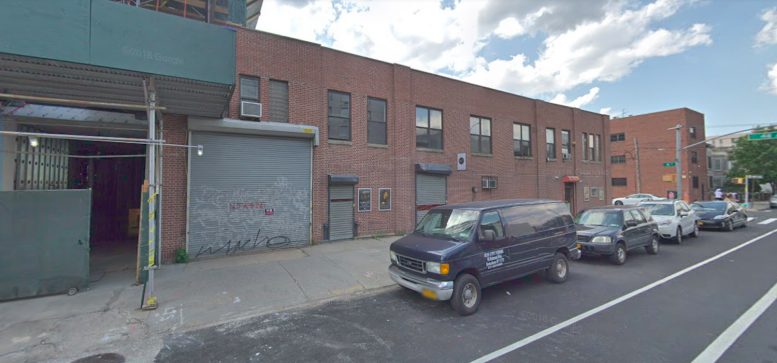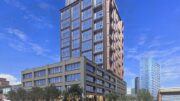Permits have been filed for an eight-story mixed-use building at 46-10 11th Street in Long Island City, Queens. Located at the intersection of 46th Avenue and 11th Street, the corner lot is two blocks from the Court Square subway station, serviced by the G and 7 trains. Jim Yang under the JNMY LLC is listed as the owner behind the applications.
The proposed 85-foot-tall development will yield 89,684 square feet, with 34,329 square feet allocated for residential space, 20,355 square feet designated for community facility space, and 1,240 square feet for commercial space. The building will have 44 residences, most likely rentals based on the average unit scope of 780 square feet. The concrete-based structure will also have a cellar, a 20-foot-long rear yard, and 40 enclosed parking spaces.
Raymond Chan Architect is listed as the architect of record.
Demolition permits have not been filed yet. An estimated completion date has not been announced.
Subscribe to YIMBY’s daily e-mail
Follow YIMBYgram for real-time photo updates
Like YIMBY on Facebook
Follow YIMBY’s Twitter for the latest in YIMBYnews






You are now reading the left-hand column of this page, making people remember on a building: Thank you.
Great, more tiny overpriced apartments without any closets.