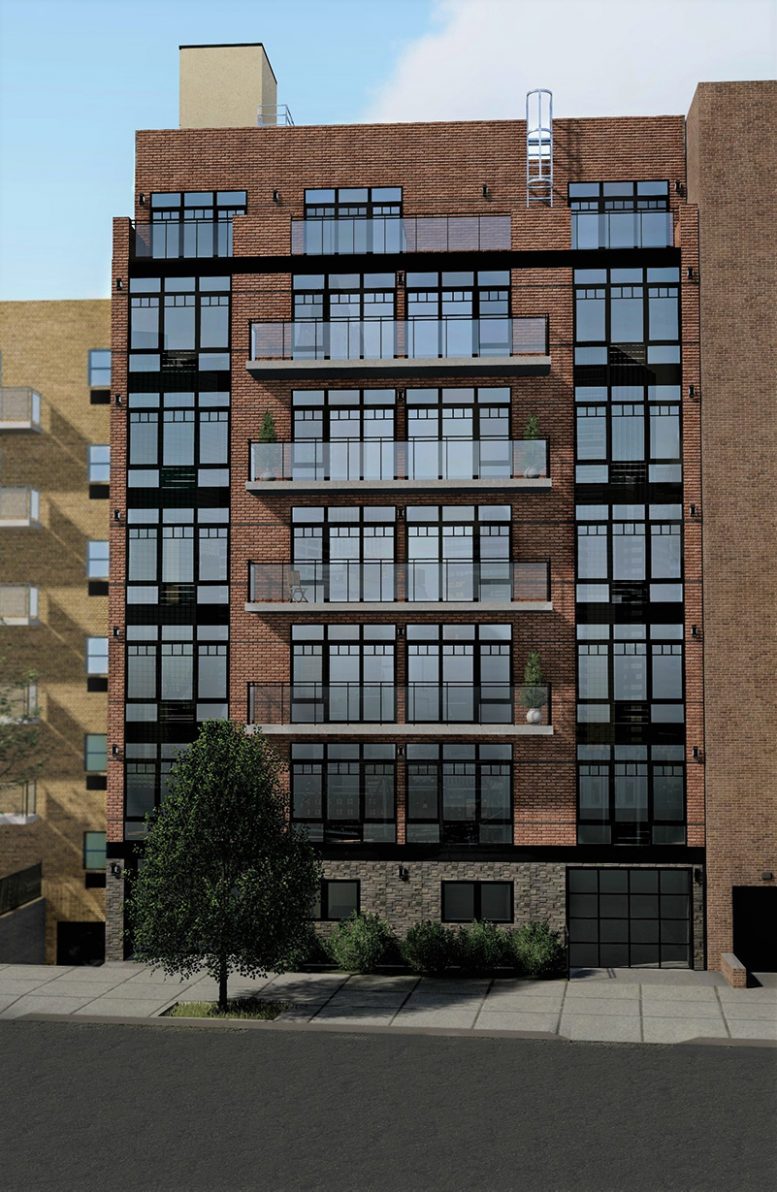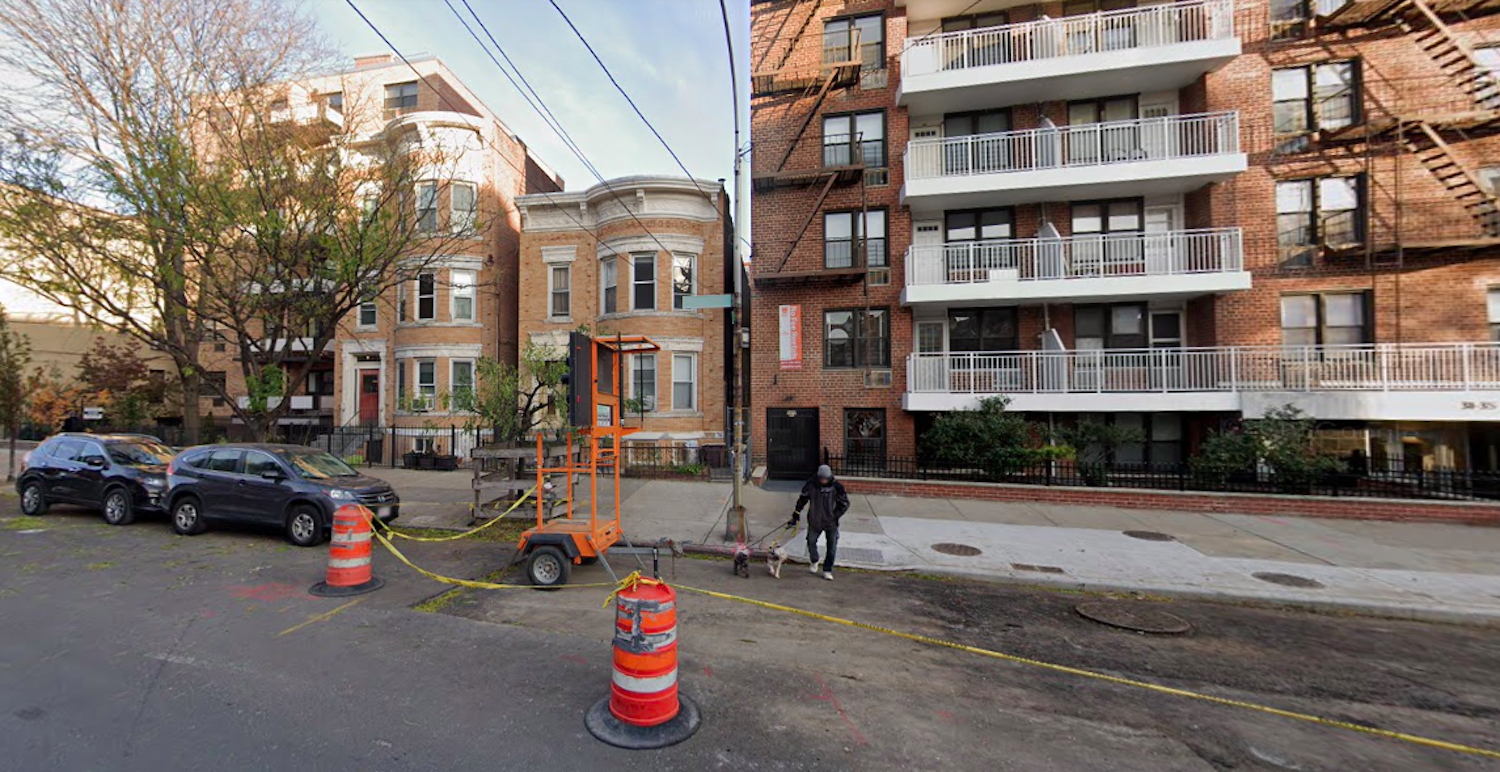Final renderings of 31-27 Crescent Street in Astoria, Queens offer the first completed illustrations of the new residential building. Designed by Costa Architecture and Engineering, the development will contain 30 condominium units, a fitness center, and a patio on the roof level.
As illustrated in the new renderings, the building’s red brick façade is perforated with floor-to-ceiling glass windows and a number of balconies and terraces for select units. The structure will also include an interior courtyard.
Permits filed with the Department of Buildings specify that the project will yield 30,368 square feet with 24,170 square feet dedicated to residential area. The permits list Robert Cerrone under the Crescent Street Realty Associates LLC as the owner responsible for the development.
The construction site is located between 31st Avenue and 31st Road, just a short distance from Rainey Park and the East River waterfront. Occupants will have access to several nearby transportation options including the N and W trains, as well as the New York City Ferry. For residents with cars, the development will also include a private parking lot at the rear of the building.
At this phase of development, a completion date has not been announced.
Subscribe to YIMBY’s daily e-mail
Follow YIMBYgram for real-time photo updates
Like YIMBY on Facebook
Follow YIMBY’s Twitter for the latest in YIMBYnews







The weather above changes daily, therefore the change of thinking can happen every day as well: Thank you.
Neat.
I would like to request for a application form