Curtain wall installation is moving along at 128 West 23rd Street, a 15-story residential building in Chelsea. Designed by Kutnicki Bernstein Architects and developed by Valyrian Capital and Pan Brothers, the reinforced concrete edifice is located on the southern side of the block between Sixth and Seventh Avenues and will yield 40,230 square feet of residential space split among 33 units. Homes are expected to average 1,200 square feet apiece.
Recent photos show the degree of progress that has occurred since our last update in late January. The construction elevator that was attached to the northern elevation has been fully disassembled and several floors have their window frames installed. The fenestration will implement black mullions that create a symmetrical layout on the surface of the glass. Meanwhile, most of the blank western party wall has been clad in stone paneling with only a few sections around the corners left to be completed. Some of the black netting and scaffolding has been taken down from the upper floors above the main setback, mostly around the northern corner of the structure. Wooden boards and beams make up part of the remaining scaffolding in front of 128 West 23rd Street and temporarily cover most of the main elevation. The featured rendering above depicts what could be either thin stone panels or a brick masonry assembly between the grid of floor-to-ceiling windows.
Little has been disclosed about the interiors and amenities, but the building will yield 3,598 square feet of ground-floor retail space with high ceilings. This will be placed next to the main lobby.
A final completion date for 128 West 23rd Street has not been announced, although some time in 2021 seems likely.
Subscribe to YIMBY’s daily e-mail
Follow YIMBYgram for real-time photo updates
Like YIMBY on Facebook
Follow YIMBY’s Twitter for the latest in YIMBYnews

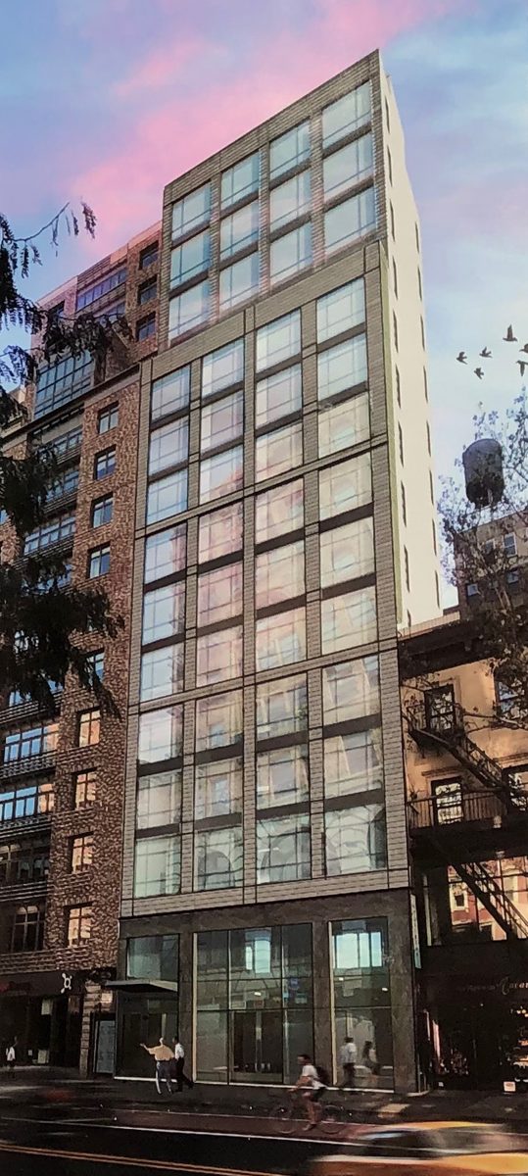
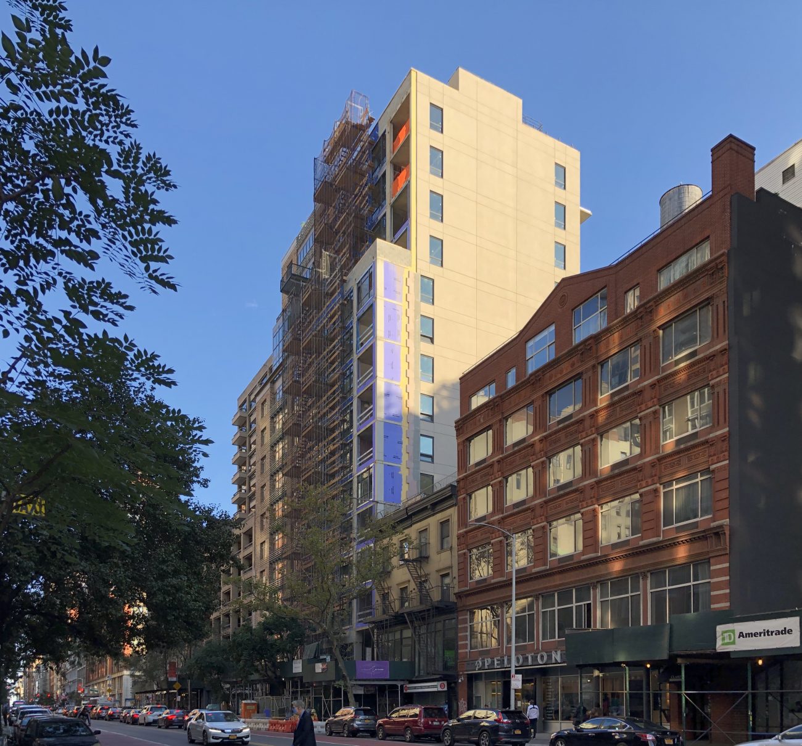
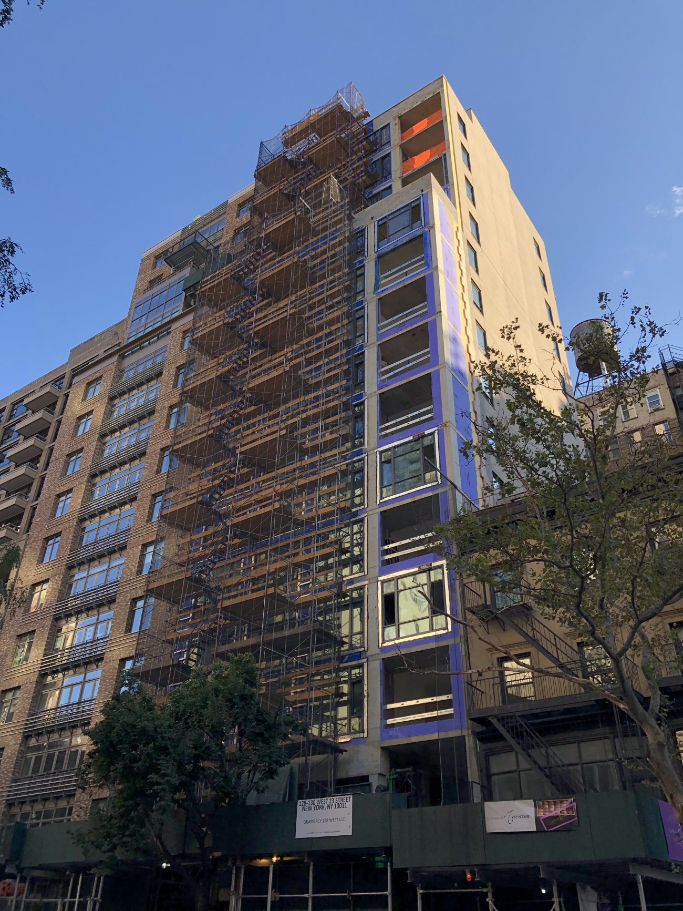
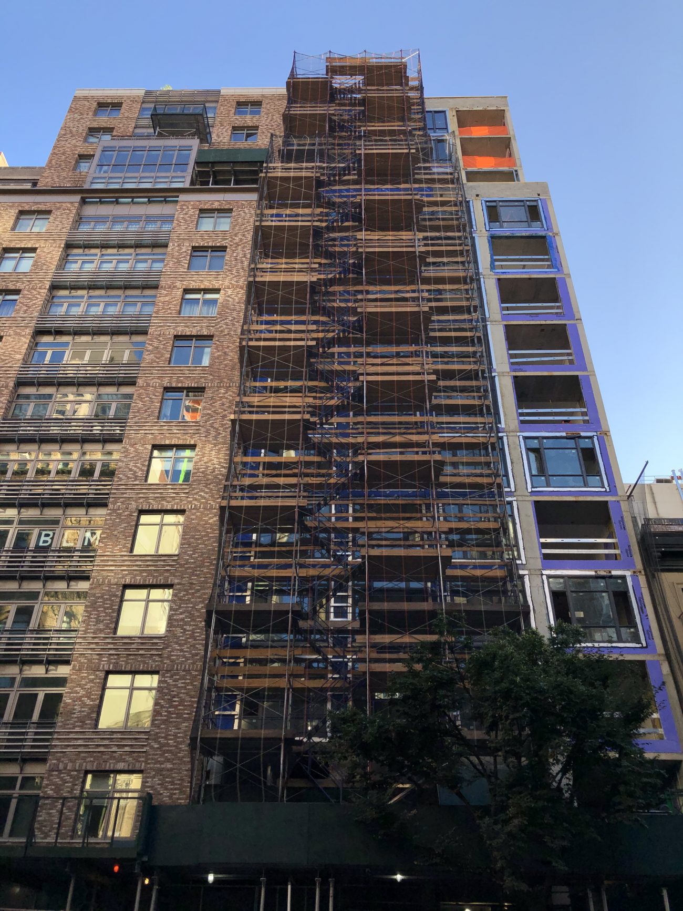
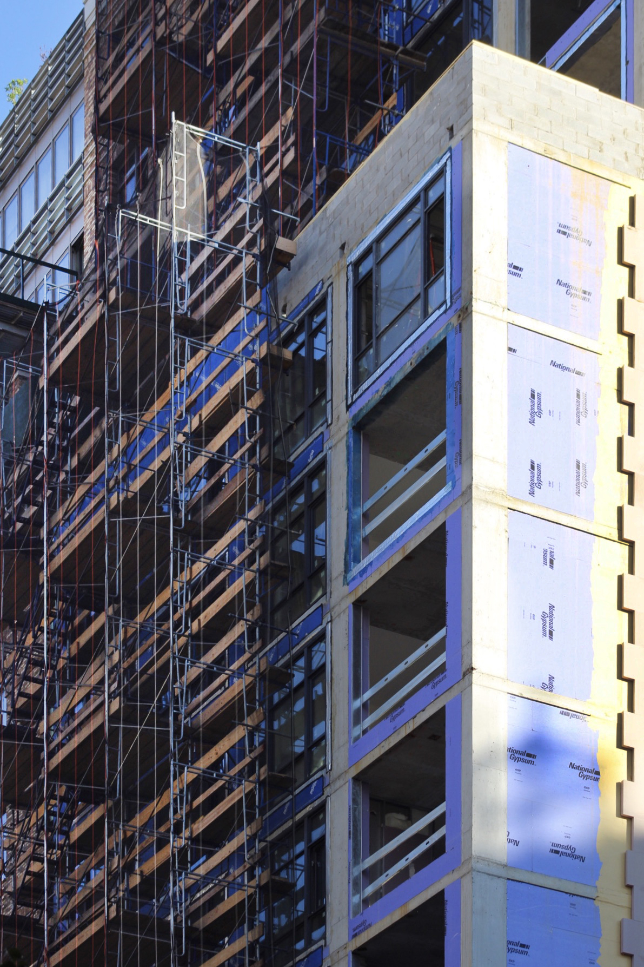
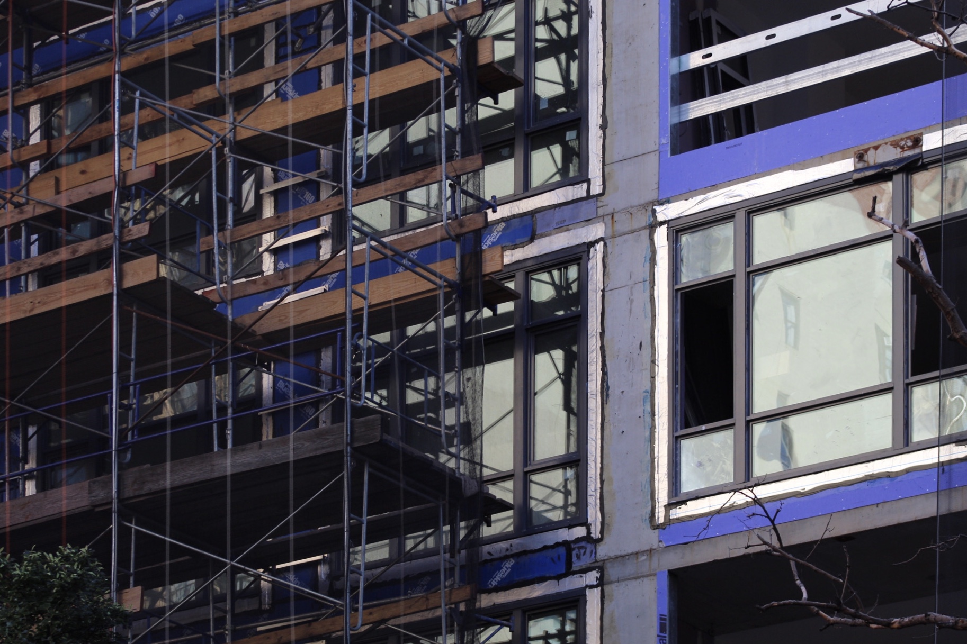
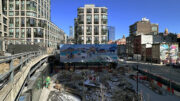



I understand the feeling of excitement, for what is nearing success: Thanks to Michael Young.
It’s basic, but not bad.