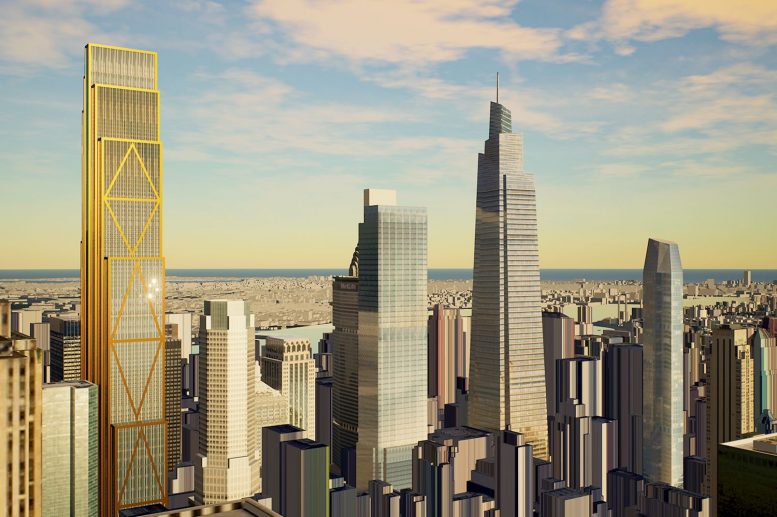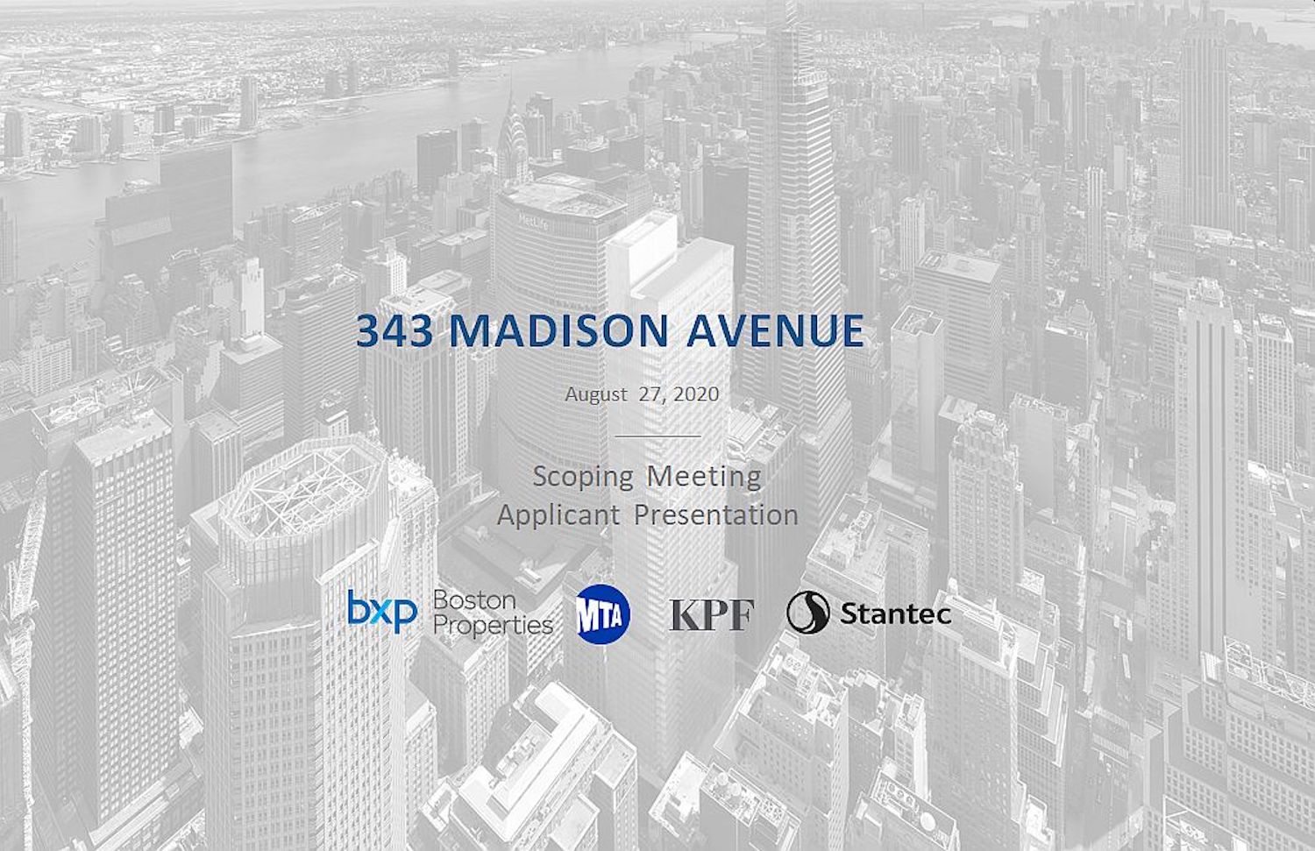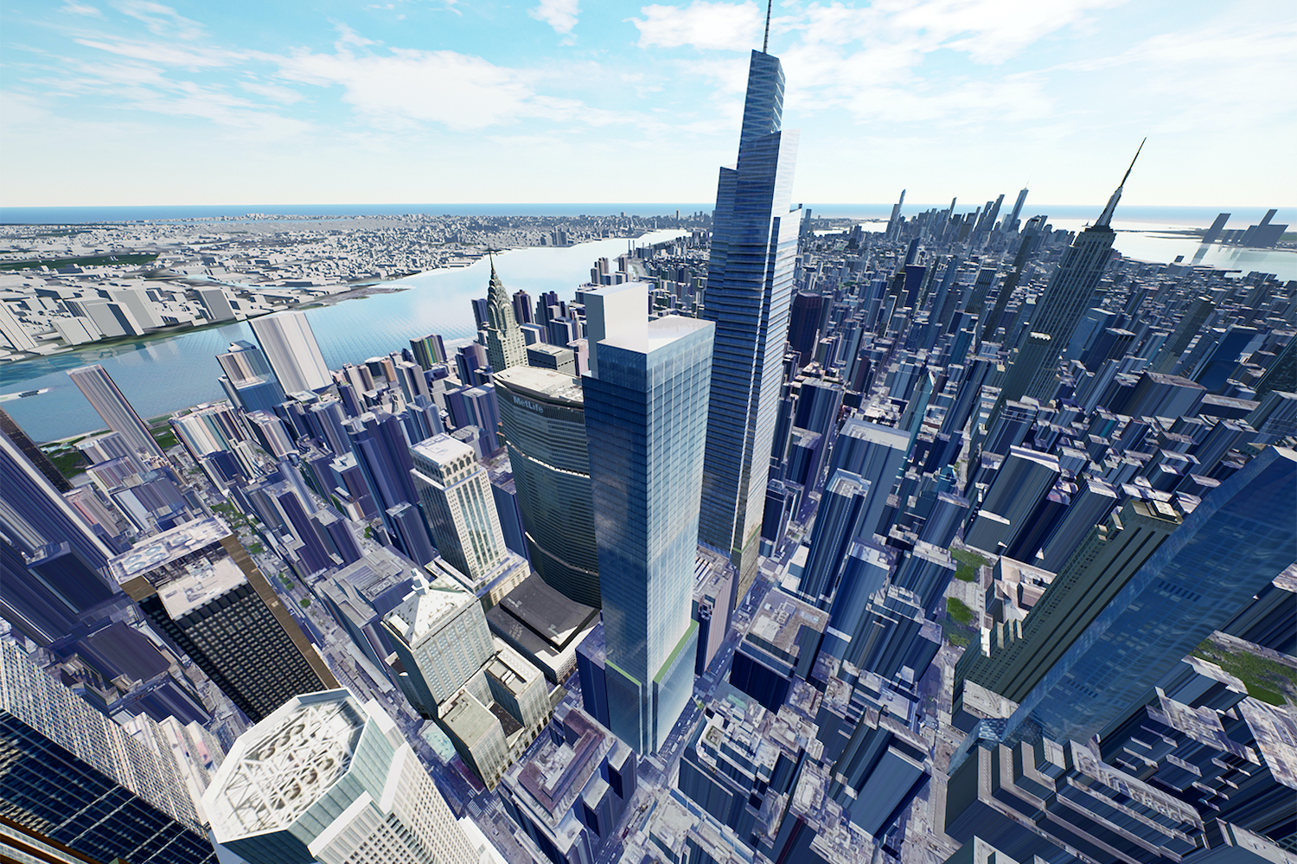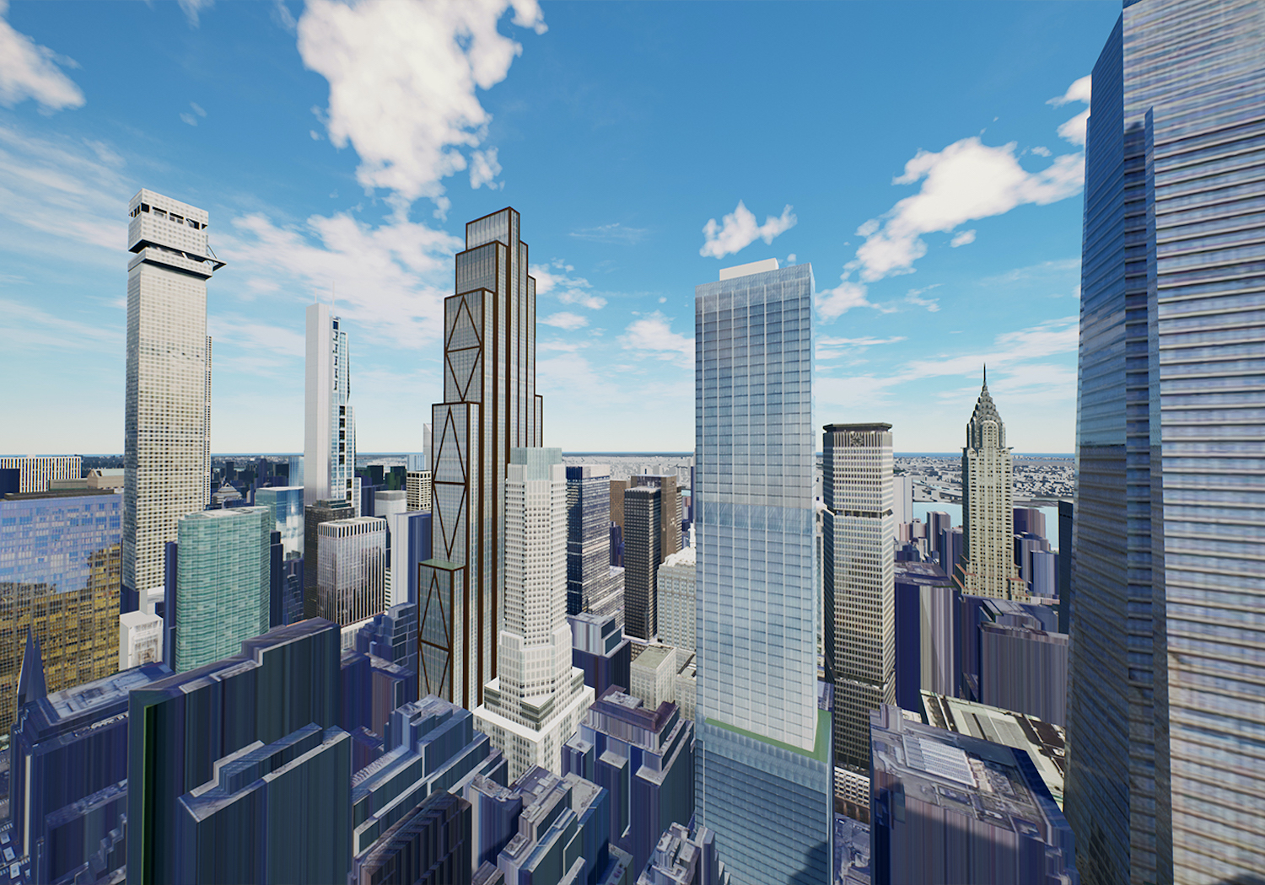The first renderings have appeared online for Kohn Pedersen Fox‘s planned 925,630-square-foot supertall at 343 Madison Avenue in Midtown East. While the full presentation from early September has yet to be posted online in spite of the city’s allegedly transparent public hearing process, YIMBY Forumer rgarri has created our own look at the tower and its future position on the Midtown skyline among other supertalls also in the planning stages.
The supertall is planned to rise in place of the former Metropolitan Transportation Authority headquarters. YIMBY reported in July that Boston Properties is developing the 1,050-foot-tall project, which will yield 832,613 square feet of Class A office space above 5,357 square feet of ground-floor retail space. Mechanicals will occupy 84,593 square feet.
The rendering gives us minimal details as to the design, but it’s clearly a blockier massing. The core is exposed on one side, and there are several staggered setbacks.
The development site has frontage along Madison Avenue and both East 44th and 45th Streets. The office tower will fit in with the surrounding commercial high-rises consisting of hotels and office space near Grand Central Terminal. According to a drafted Environmental Impact Statement released this summer, the building will also offer pedestrian access to Grand Central Terminal and the LIRR East Side Access concourse, currently in the works.
Excavation for 343 Madison Avenue is expected to begin in 2022, with construction complete by 2026. Demolition is supposed to begin this month, but no announcements have been made as to whether the timeline has changed.
Subscribe to YIMBY’s daily e-mail
Follow YIMBYgram for real-time photo updates
Like YIMBY on Facebook
Follow YIMBY’s Twitter for the latest in YIMBYnews









Hmmm. You know what, this doesn’t look too bad actually. However, as a supertall this is really disappointing. Maybe this design could be used on a shorter building. But not on a dominant supertall in New York City. So, I’ll formally admit that I don’t really care for 343 Madison Avenue so far. But maybe I’ll be proven wrong.
Cool renderings by the way.
Well which one is it Thomas..”doesn’t look too bad”, or “really disappointing”? Oy.
My bad. I don’t really make sense at times apparently. ?
Appears straight outta’ the Gene Kaufman playbook. Bad. Really really bad and uninspired. 270 Park, on the other hand, very interesting, appears to have a lot of promise.
Maybe they should wait five years for most large corporations are cutting space unless this is just going to be another large empty building.
“925,630-million-square-foot”
That’s a lot of square feet.
It is going to be HUGE. 😉
That JPMorgan monument to greed is truly horrible.
Ugh. More ludicrous “greed” comments. Sounds like envy to me. What’s it to you what others do with their money?
Yawn. David is so predictable. JPMorgan could put the most beautifully designed building on the planet on that spot and David would comment about greed. David will never acknowledge that JPMorgan will house 20,000 workers in that building earning an average of say $200k each and that $4bn+ of earnings will generate huge amounts of NYS Income Tax each year in addition to all the property tax and the improvements to Grand Central’s infrastructure. But hey, banks are evil and greedy so shouldn’t have a new building.
What a boring design for a huge building. Can the architect not come up with ANYTHING more interesting?! Weak design from a strong firm.
It’s usually not really up to the architect. The client gives them the program and brief, and often whatever creative flourishes are proposed by the architect are removed/vetoed to save money.
WOW!
Guess the upcoming observation deck at One Vanderbilt will have to lower ticket prices in the future, due to the blocked views?
Doesn’t appear the view will be obstructed, but rather enhanced by 270 Park Ave. Not to impressed with 343 Madison however.
A bad imitation of the RCA Bldg (always to me).
Maybe 20% of the workforce needs an office now, in 2020. By the time this is built it will be close to zero percent. Another empty tall building is the last thing the city needs right now. Maybe they can use it as a homeless shelter though.
Do you actually believe that nonsense or are you just trying to be funny?
The “work at home” thing isn’t really working, eight months on. Corporate business cannot be run and sustained from people’s homes, as a new paradigm. We’re seeing that now.
Gross.
Fire the architect and revoke their license. My son designs better stuff out of legos and magnatiles…
343, another blah box
I love the sad ‘green’ set back high up on the building. Absolutely maxed out square footage made necessary by developers perpetually driving up the price of developable land. I hope that the building planned for the Grand Hyatt site is much much better than this — and much better than Lord Norman’s strange pile replacing SOM’s classic Union Carbide building on Park. Hong Kong, which is also hamstrung with horrific development costs, makes more interesting buildings than New York. KPF can really do better…
Those renderings… yuck! Is it 1998 or did someone find a computer with some software on it abandoned in the street?
Wow, this is hideously bland. How could this rendering actually be released?