The Landmarks Preservation Commission (LPC) is now reviewing proposals to renovate and refurbish ground-floor storefronts at the historic Windemere Building in Hell’s Kitchen. Renderings from Ilya Chistiakov Architects were presented to the LPC on January 14, 2021 at a virtual public hearing, and the commission has yet to issue an official response to the proposals.
Located at 400 West 57th Street on Ninth Avenue, the building was originally constructed in 1881 by developer Henry Sterling Goodale and is recognized as the area’s first large multi-family apartment complex. According to notes from the LPC, the building was designated a New York City Landmark in 2005 for its “exuberant display of textured, corbelled, and polychromatic brickwork.”
All proposed work is limited to the ground floor of the building. This includes new wood cornices and pilasters, wood-framed glass doors and window displays, and bay windows. Each of these elements has been designed to match original conditions. The architects also intend to restore existing brickwork, ornamental masonry, iron columns, stone stairs, and adjacent metal railing.
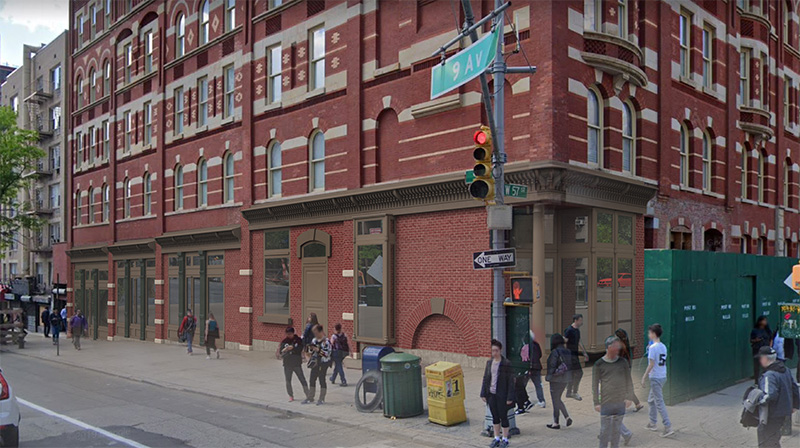
Rendering of ground floor store fronts at The Windmere _ 400 West 57th Street – Ilya Chistiakov Architects
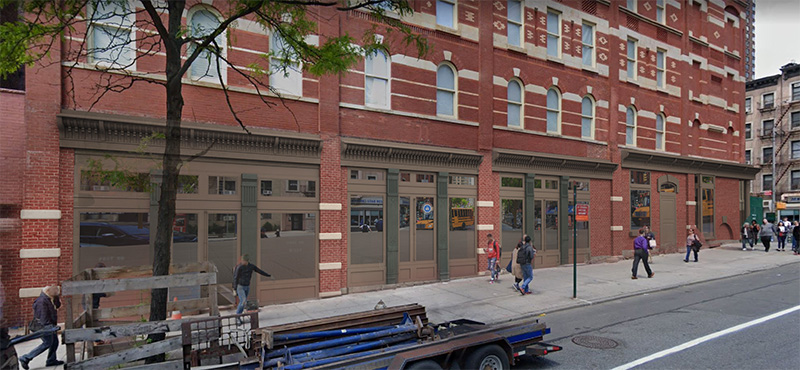
Rendering of ground floor store fronts at The Windmere _ 400 West 57th Street – Ilya Chistiakov Architects
Manhattan Community Board 4 voiced unanimous support for the renovations on December 2, 2020 at a previously scheduled board meeting and recommended LPC approval.
The building has sat vacant since 2007 and was formerly expected to debut as a new hotel once interior restoration was completed. The future of the property above the ground floor remains hazy as revival of the property has not substantially progressed for years.
Subscribe to YIMBY’s daily e-mail
Follow YIMBYgram for real-time photo updates
Like YIMBY on Facebook
Follow YIMBY’s Twitter for the latest in YIMBYnews

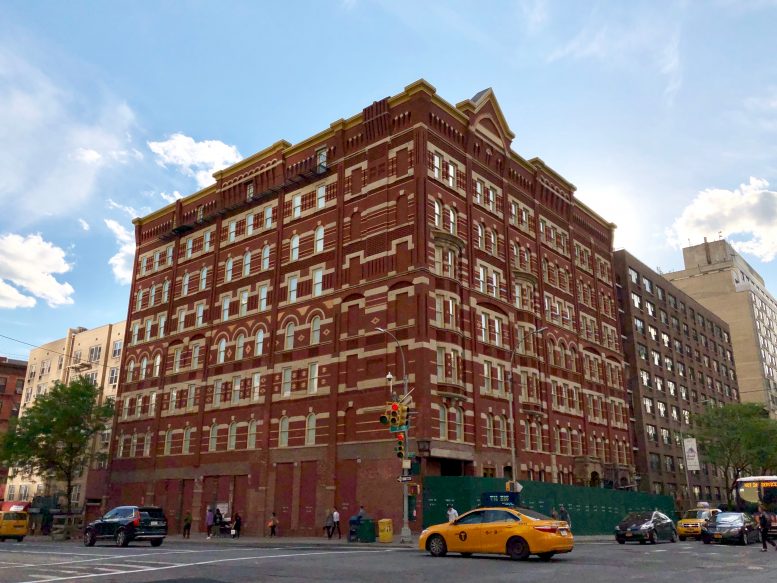
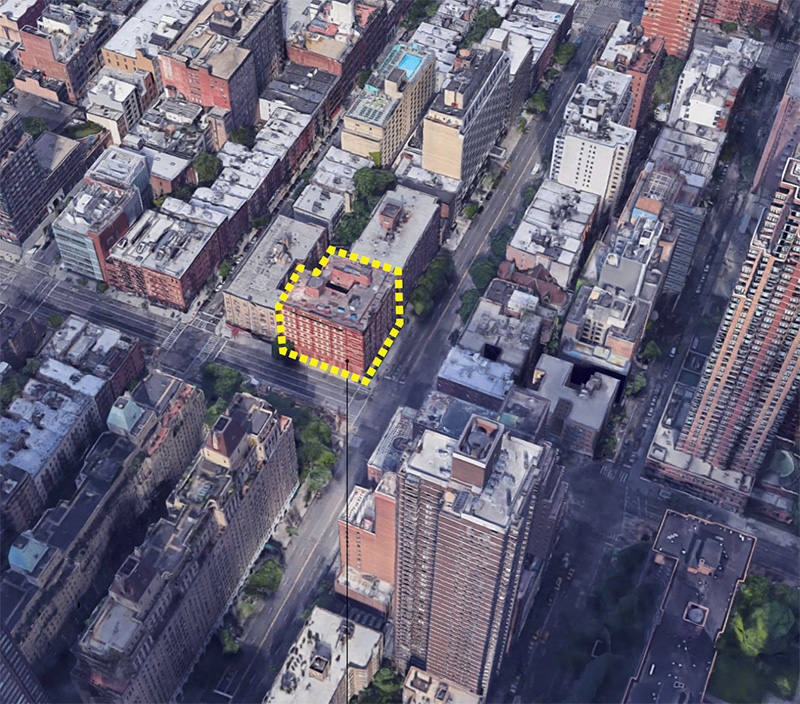



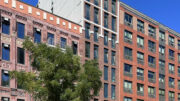
Everybody wants to be beautiful, like this building that needs to be renovated: Thanks to New York YIMBY.
I hope this will finally allow for some new life within this very eye-catching building.
who owns the property
THANKS for showing an outlined aerial view- it gives a location context. But I’d like to suggest you overlay street names and/or N-E-S-W directions for clarity.
The community is hoping that some of the flats will be reserved as affordable for families as well as singles/studios.
This building has been vacant and under renovation since I was around 17 I’m now 69 y/o. Thank God it survived. A beautiful relic of my old neighborhood