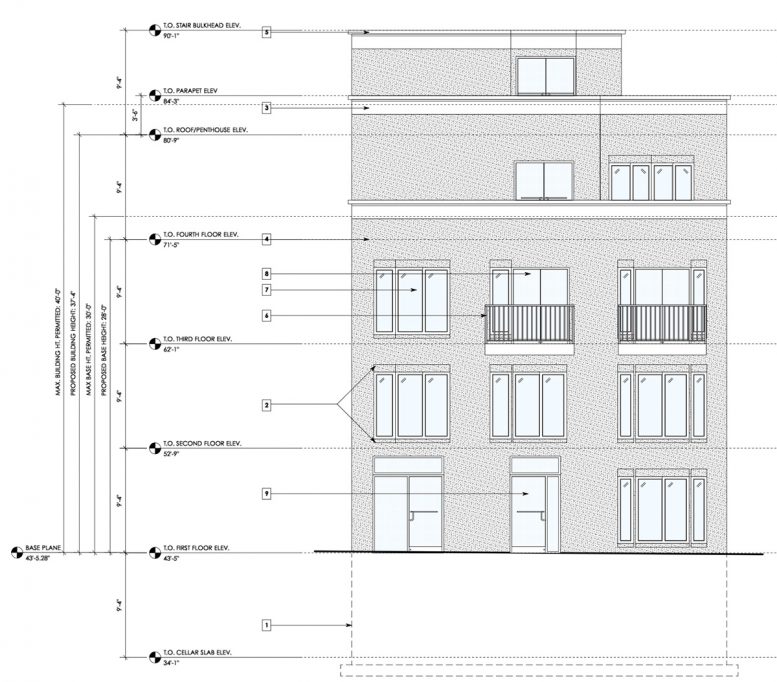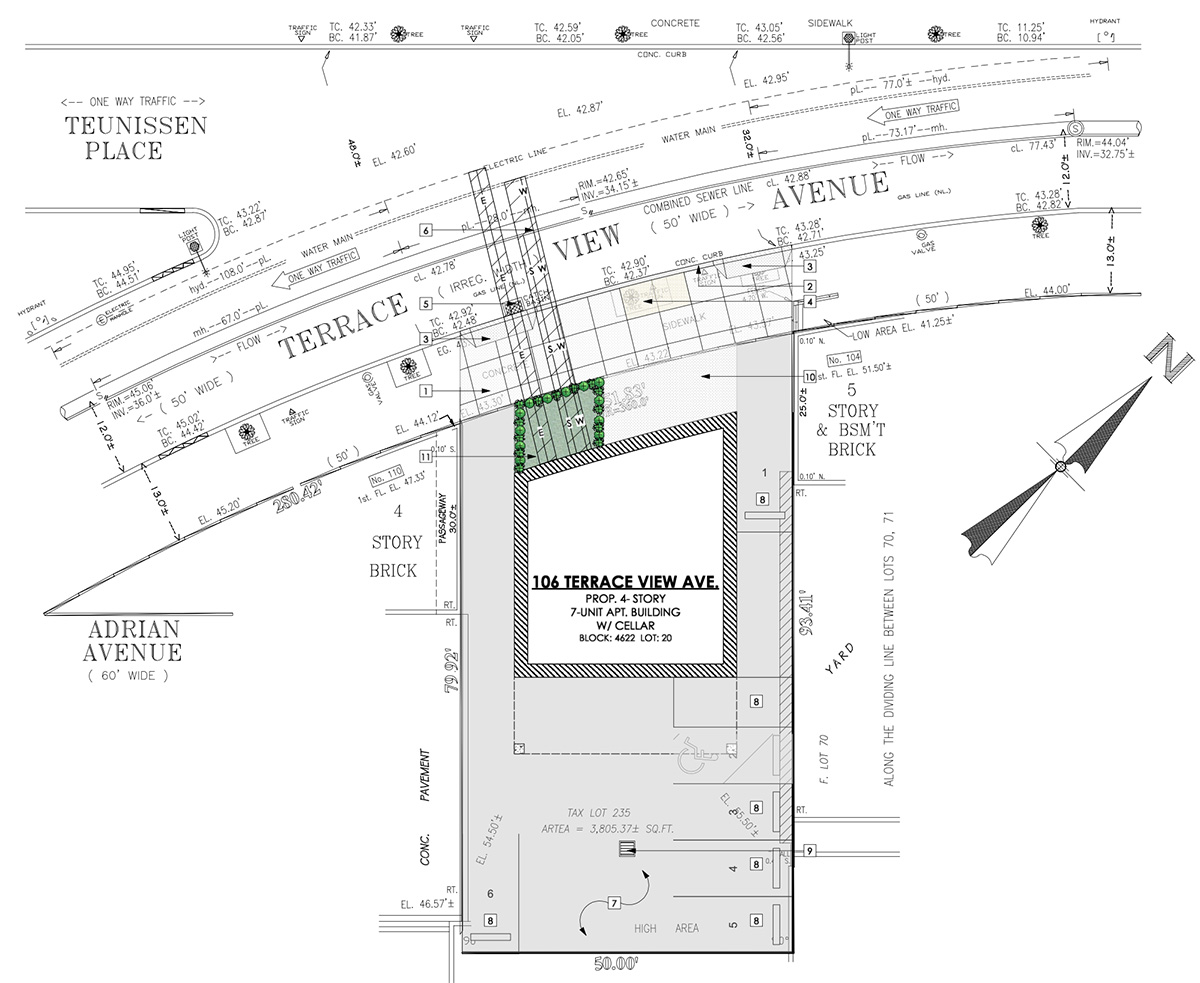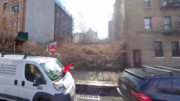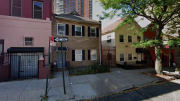Renderings and site plans from West Egg Development reveal a new four-story residential building in Marble Hill, Manhattan. Located at 106-108 Terrace View Avenue, the property will improve small vacant lot just minutes away from the Spuyten Duyvil waterfront area.
West Egg is working in collaboration with Torque Equities to develop the property, while Badaly Engineering will serve as the architect of record.
Architectural drawings specify a four-story building with seven condominiums and a bi-level community facility spanning a portion of the cellar level and the first floor. The residential component will span approximately 5,335 square feet and the community facility an estimated 496 square feet for a total building footprint of 5,852 square feet.
The condos will range in size from one- to two-bedroom spreads including a penthouse duplex. Each residence above the first floor will include a private balcony. The penthouse duplex, however, will include a large rooftop terrace. All residents will have access to cellar-level laundry facilities and storage.
According to the project team, plans were just recently submitted to the New York City Department of Buildings and at this phase of pre-development, an anticipated date of completion cannot be confirmed.
Subscribe to YIMBY’s daily e-mail
Follow YIMBYgram for real-time photo updates
Like YIMBY on Facebook
Follow YIMBY’s Twitter for the latest in YIMBYnews







More crap from the Badaly hacks. They’re really carrying the torch from the Fedders era.
I was about to use him to build something in the area. Should I think twice now?
Charmless
I want an application please thank you.
I’m looking for 2 bedroom
Do you take section 8