Exterior work is progressing on 517 West 29th Street, a ten-story residential building in Chelsea. Developed by Churchill Real Estate Holdings and designed by Ben Hanson Architect with Rand Engineering and Architecture as the architect of record, the 135-foot-tall structure will yield 56,160 square feet with 60 condominium units and nine private outdoor parking spaces. The project site is located between Tenth and Eleventh Avenues near the High Line and Hudson Yards, on a plot that once housed a six-story brick building that Six Sigma purchased for $54.75 million.
Recent photos show the progress on the structure since our last update in early September, when the reinforced concrete superstructure had just passed the halfway mark. Since then, the edifice has topped out and currently stands enshrouded in a thick array of scaffolding and black netting.
While the lower levels of the main southern elevation are obscured, the dark brick masonry walls and grid of industrial-style windows can be seen on the top floors above the setback, showing their high-quality finish. We could also subtly see the rest of the fenestration through the netting as the sun pierces through the temporary assembly. The northern back side appears to have a mix of black and white walls with the same even window arrangement and a couple of setbacks that make way for expansive private outdoor terraces. The exterior hoist is positioned on this side of 517-523 West 29th Street around the centerline of the structure.
The main rendering depicts a symmetrical massing and a traditional design that breaks from the heavy use of glass in many contemporary projects, with inspiration derived from the local neighborhood and its industrial past.
A previous completion date for 517 West 29th Street was slated for April 2021, though sometime later this year is possible. We can expect the scaffolding and netting to come down in the coming months, while interior work is presumably not too far behind.
Subscribe to YIMBY’s daily e-mail
Follow YIMBYgram for real-time photo updates
Like YIMBY on Facebook
Follow YIMBY’s Twitter for the latest in YIMBYnews


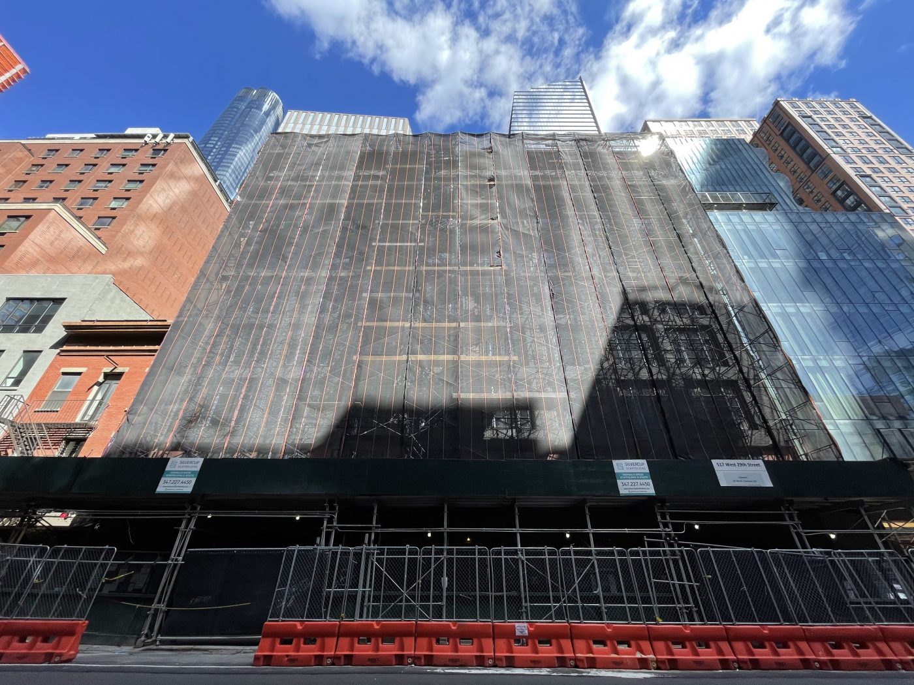

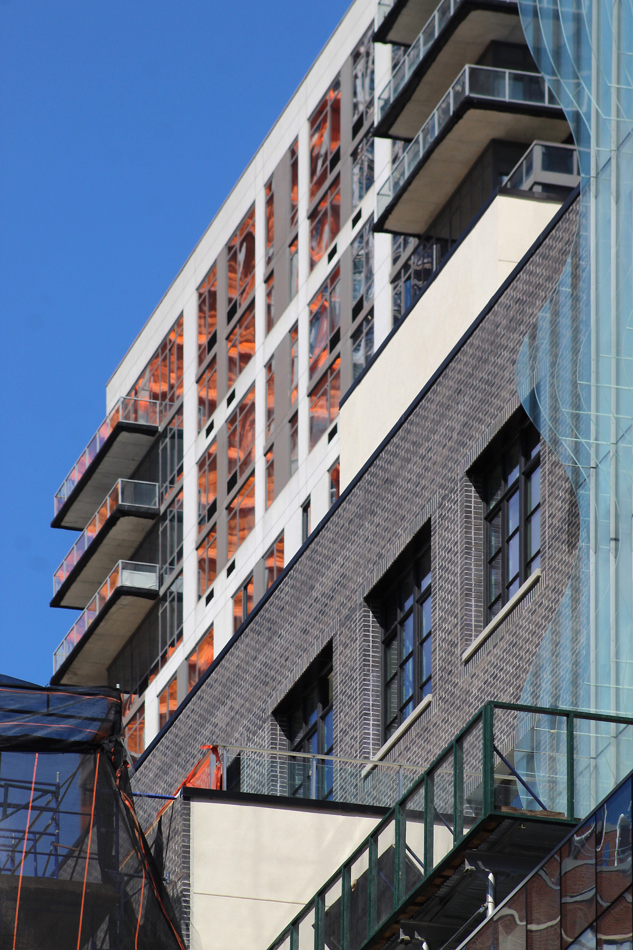

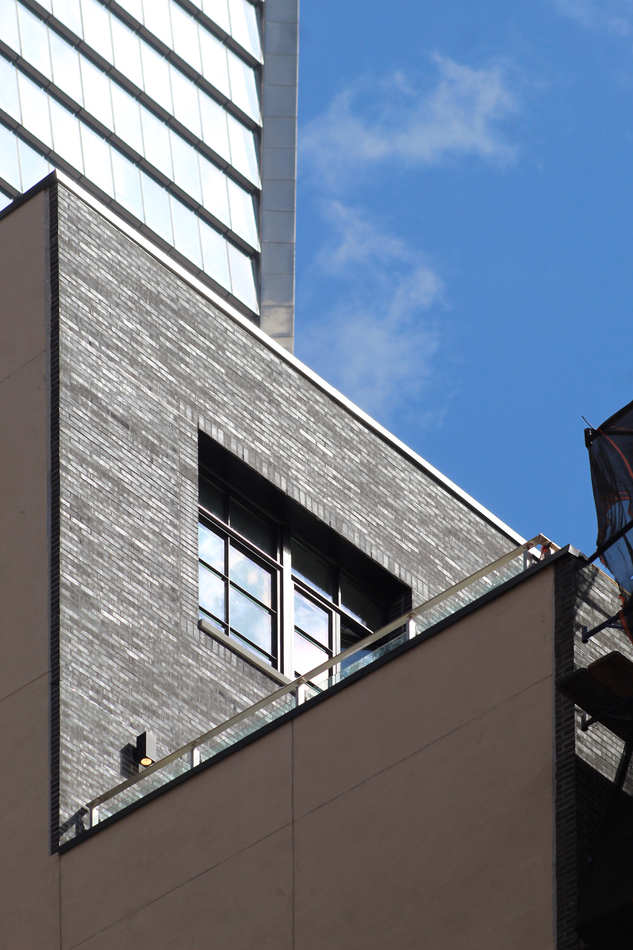
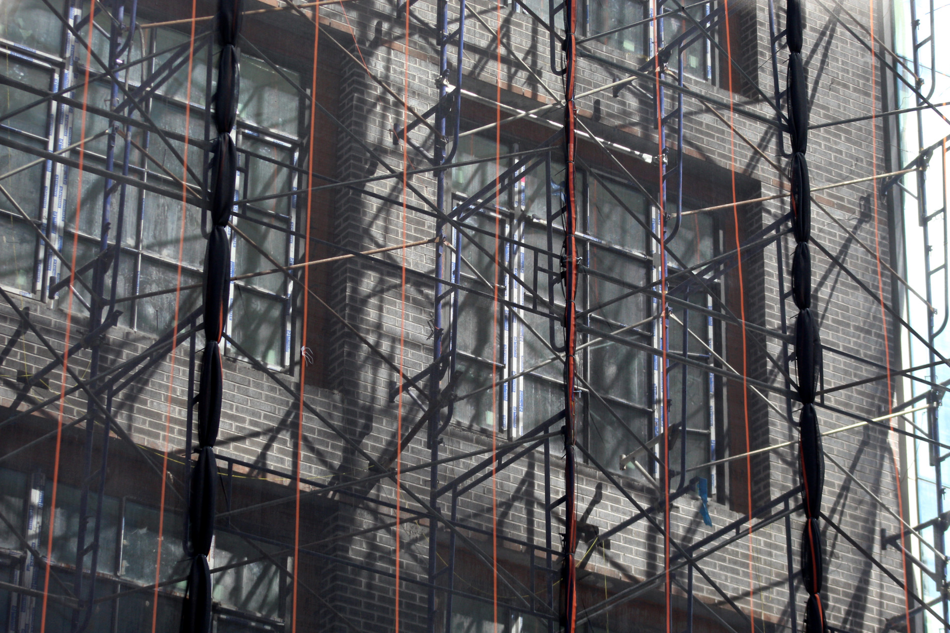
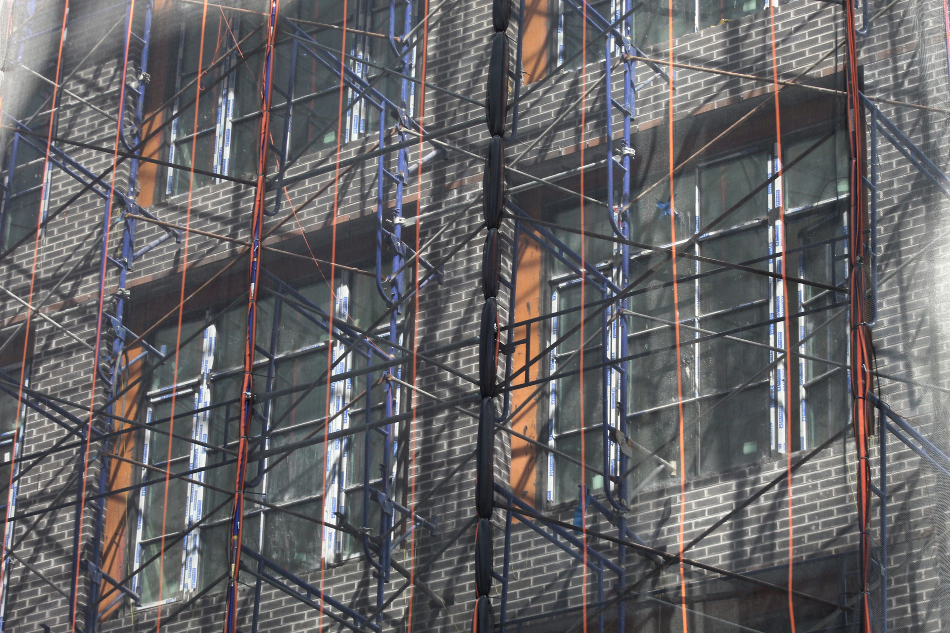
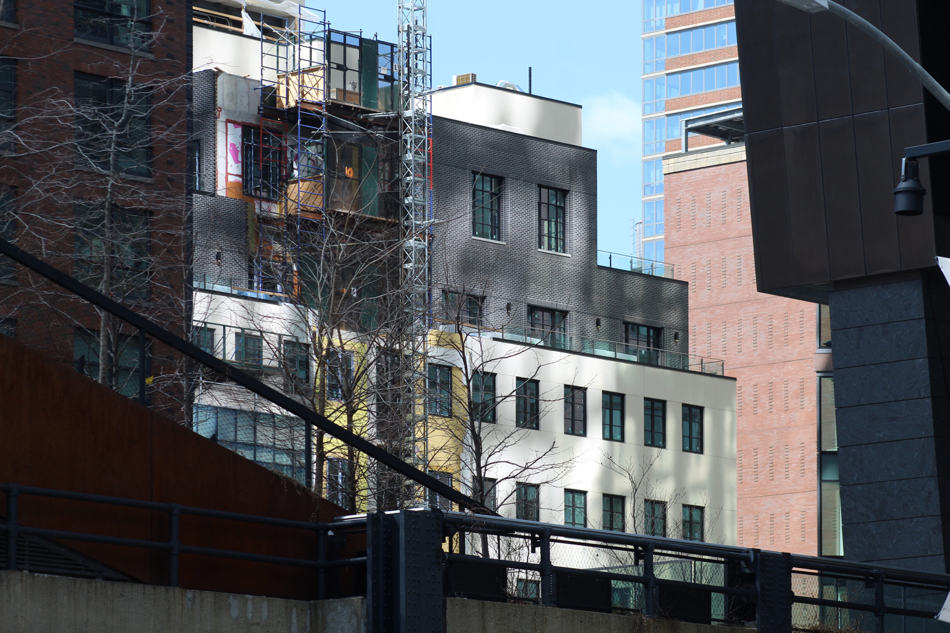




I used to live across from this building while it was under construction. So. Much. Jackhammering! But the end product looks nice.
Finally a new building that compliments its surrounding neighbors. No flash and trash design here! Facade treatment is simple and straight forward avoiding any look-at-me nonsense. The use of exterior materials is both restrained and well considered. The neo-industrial windows are straight forward and well proportioned. Congratulations to the design architect for his or her restraint.
Nice!
Hello my name is Wilmae Erwin I’m looking for a one bedroom apartment as soon as possible to meet my medical needs thank you