Construction is about to go vertical on 606 West 30th Street, a 545-foot-tall residential skyscraper in Hudson Yards. Designed by Ismael Leyva Architects and developed by Lalezarian Properties, the 42-story building will yield 312,350 square feet, of which 192,780 will be dedicated to residential space and 14,240 for commercial use. The property is located between Eleventh Avenue and West Street near the border of West Chelsea.
Recent photos show the inner core walls, columns, and perimeter foundation walls reaching street level, while rebar protrudes upward in preparation for the start of construction on the ground floor.
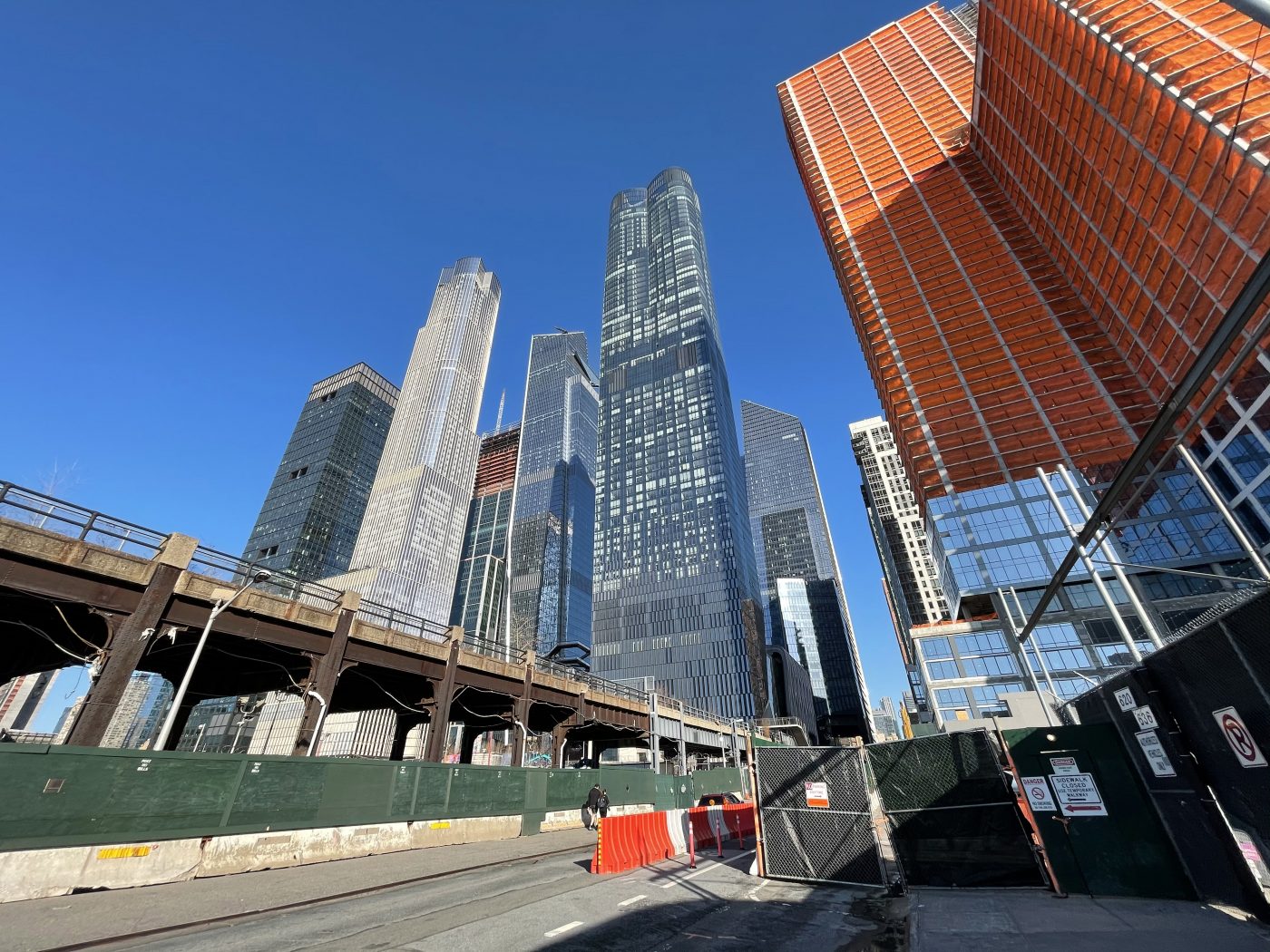
Looking at the nearby Hudson Yards complex with 606 West 30th Street about to rise on the right side of the image. Photo by Michael Young
Renderings show a uniform massing clad in a glass curtain wall. The only distinctive architectural element is a large rectangular cutout in the center of the northern profile that faces Hudson Yards. This can be seen in the renderings below. Behind this recessed cutout appears to be a tall green wall. Residential amenities include an indoor swimming pool and lounging areas that seem to flank this central green space, while all of these interior rooms come with a high ceiling spans.
606 West 30th Street is referred to Tower B in a two-tower development along with the adjacent 601 West 29th Street, an already topped-out, 695-foot-tall skyscraper by FXCollaborative for Douglaston Development.
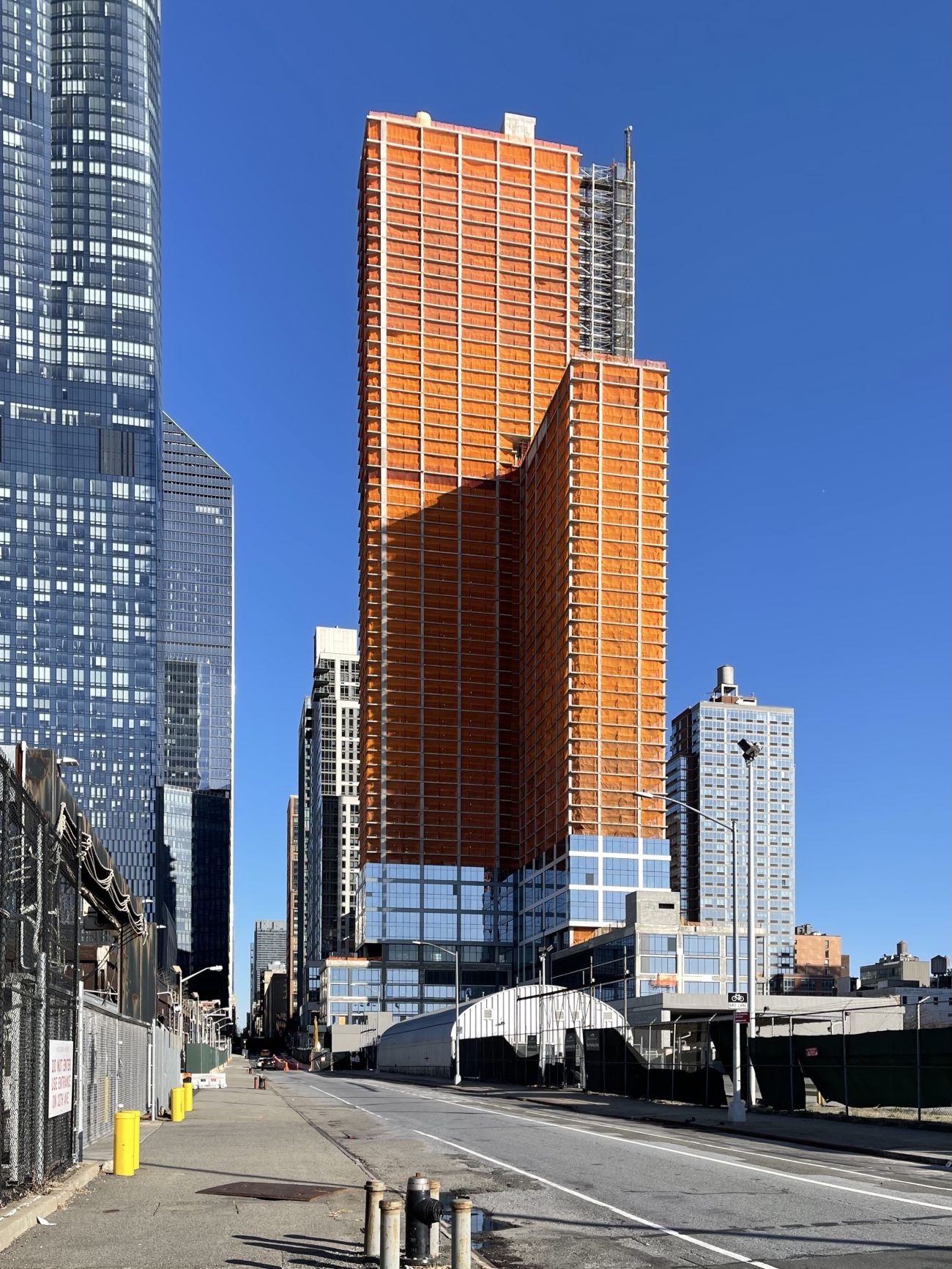
601 West 29th Street. 606 West 30th Street would rise directly in front from this perspective. Photo by Michael Young
A completion date for 606 West 30th Street is unclear, but it may be finalized sometime within next year.
Subscribe to YIMBY’s daily e-mail
Follow YIMBYgram for real-time photo updates
Like YIMBY on Facebook
Follow YIMBY’s Twitter for the latest in YIMBYnews

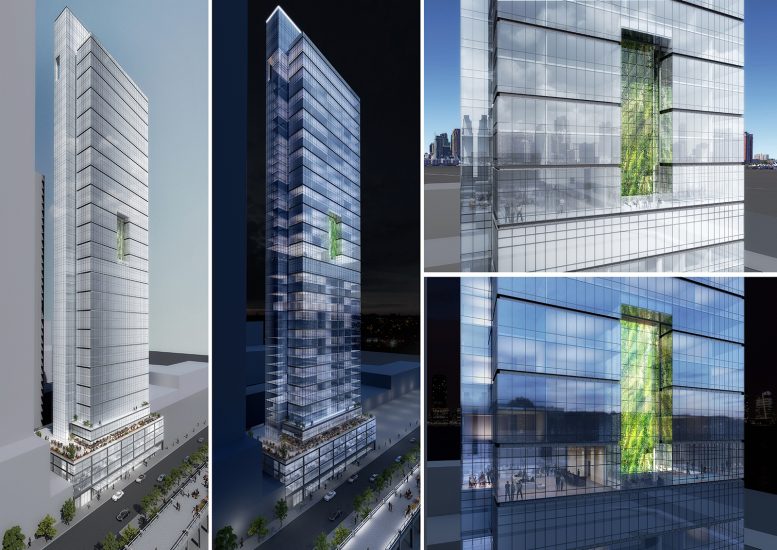

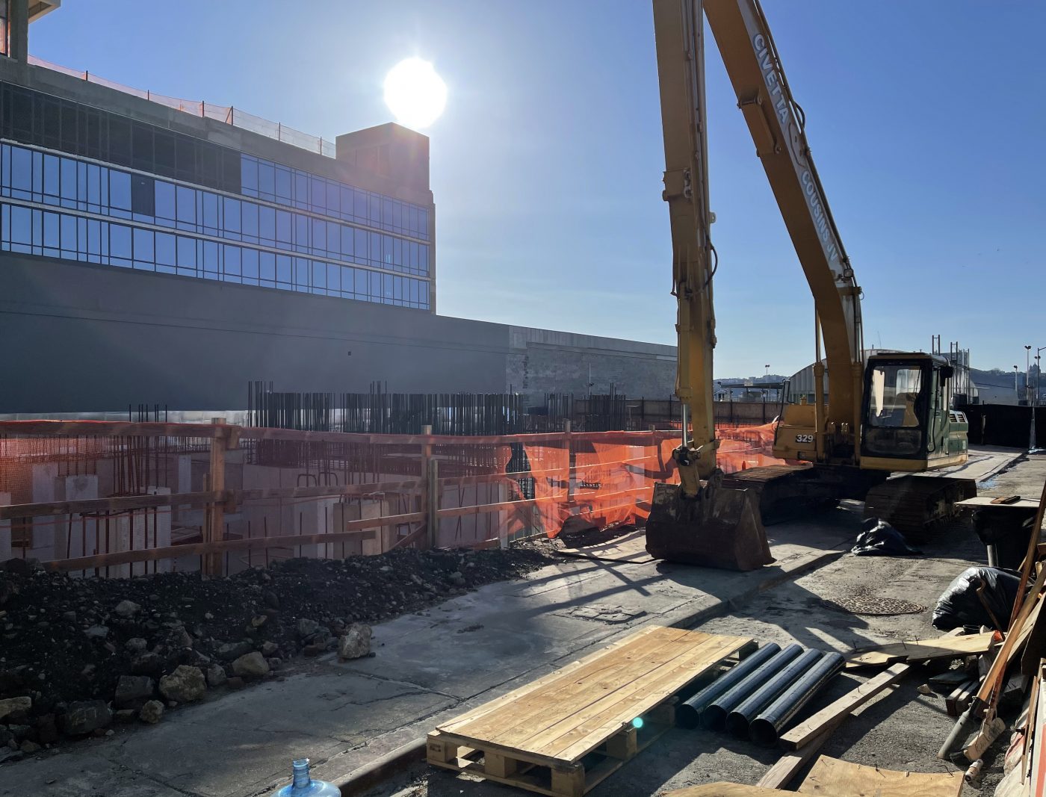
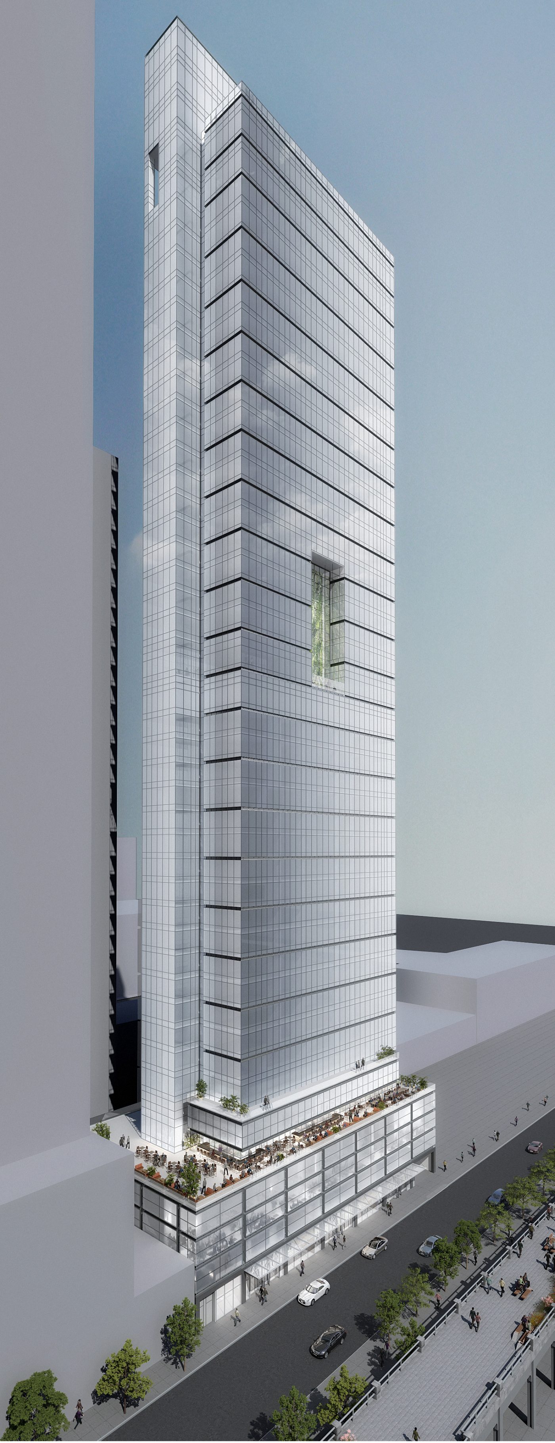
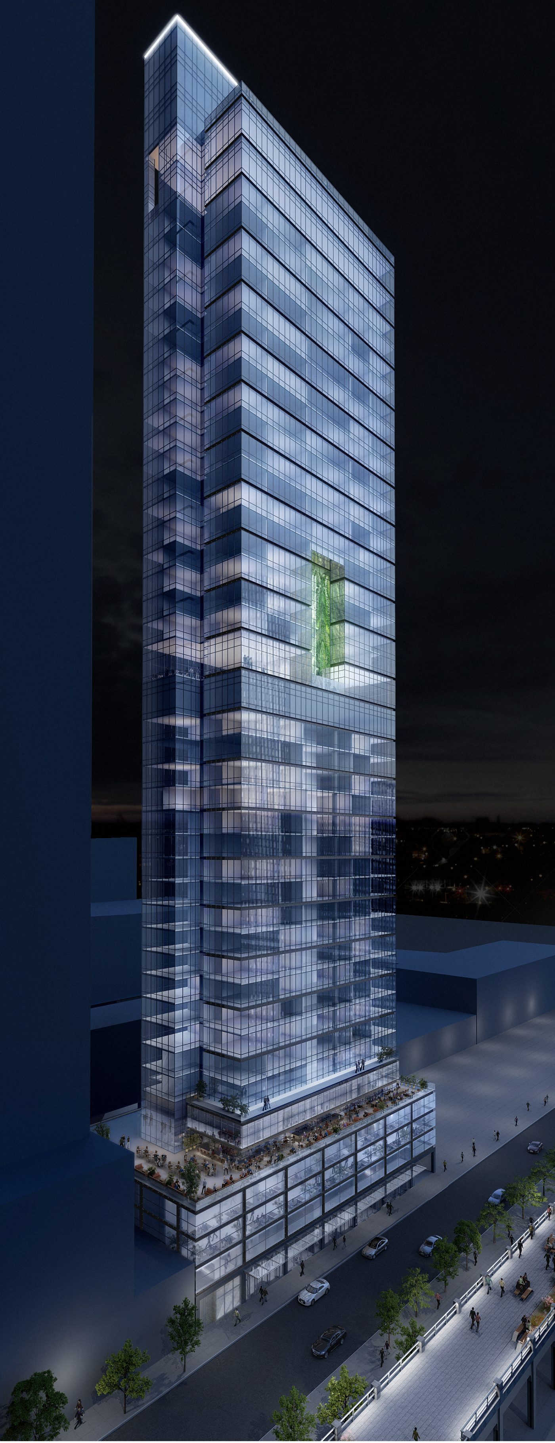


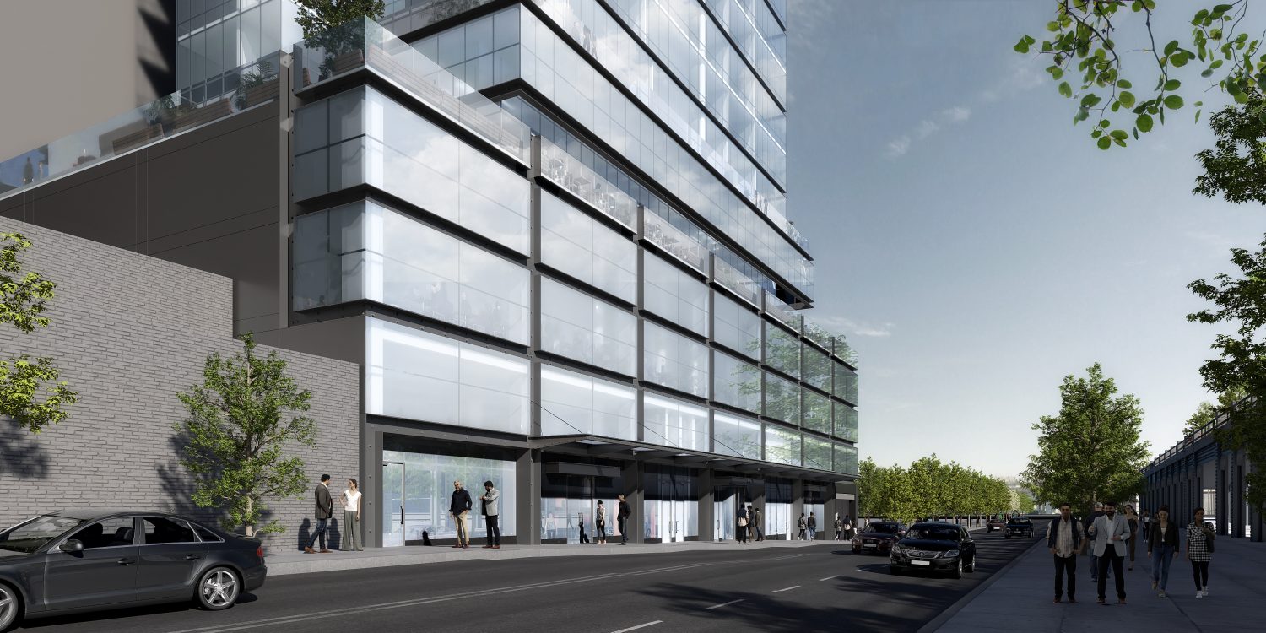





Oh, the cut out is on the north side. That’s a shame…
Why?
I am guessing it’s because it limits the plants that can be planted on the green wall to lower light plants that do better with shade.
So many new buildings are offering 3 months free rent.
Are any of these apartments for the middle class ?
Is it just for a few Facebook and Google employees
Thanks to Michael Young.
Have to say, after watching all these new towers trying to
“one up each other”, and not relating as a cohesive complex, just one glass tower after another… I dubb thee
“Dubai on the Hudson”!
Only thing missing is a giant water fountain in the middle, and maybe an island in the shape of
a “bagel” or a “hotdog”! ?
So I guess you’re not impress by a giant schwarma?
I love the engineering of what they are doing in and around Hudson yards for sure, however can we please please please add some different material and texture to the facades of the buildings? It’s overwhelming and boring how much glass they are using
Massive structures stacked tight side-by-side????
No matter how high you are you’re looking out a window right into another building directly across the street
All the original empty space why not more distance between each building????
No excuse poor planning poorest quality of life. Shame
It looks pretty simplistic, but it ain’t bad. It’s sort of kind like Tower A actually. I’m interested to see how Tower B goes.
It’s going to be interesting to see how residents react to the effects of the reflections and glare from neighboring facades throughout the day.