Proposals to construct a new 13-story mixed-use building in Woodside, Queens are now under review by local community groups. Designed by Aufgang Architects, the proposed development is bound by Roosevelt Avenue to the north, Long Island Railroad tracks to the southwest, and 63rd Street to the east.
The triangular project area comprises four neighboring parcels of land totaling around 41,000 square feet. In addition to the zoning text amendments, ten existing buildings, primarily low-rise mixed-use residential properties, will need to be demolished.

View of existing conditions surrounding the proposed development site at Roosevelt Avenue and 63rd Street – Aufgang Architects
As stated in an Environmental Assessment Statement commissioned by developers VS PBS Venture 1, LLC and Mare Ostrum Elements, the Department of City Planning does not foresee any adverse impacts to the surrounding area in regard to hazardous materials in underlying soil, shadows created by the new building, pedestrian disturbance, air quality, and other scenarios that could affect the health and function of the community. Given these findings, the proposals were certified by the Department of City Planning on April 6 and the public review process is expected to last about seven months.
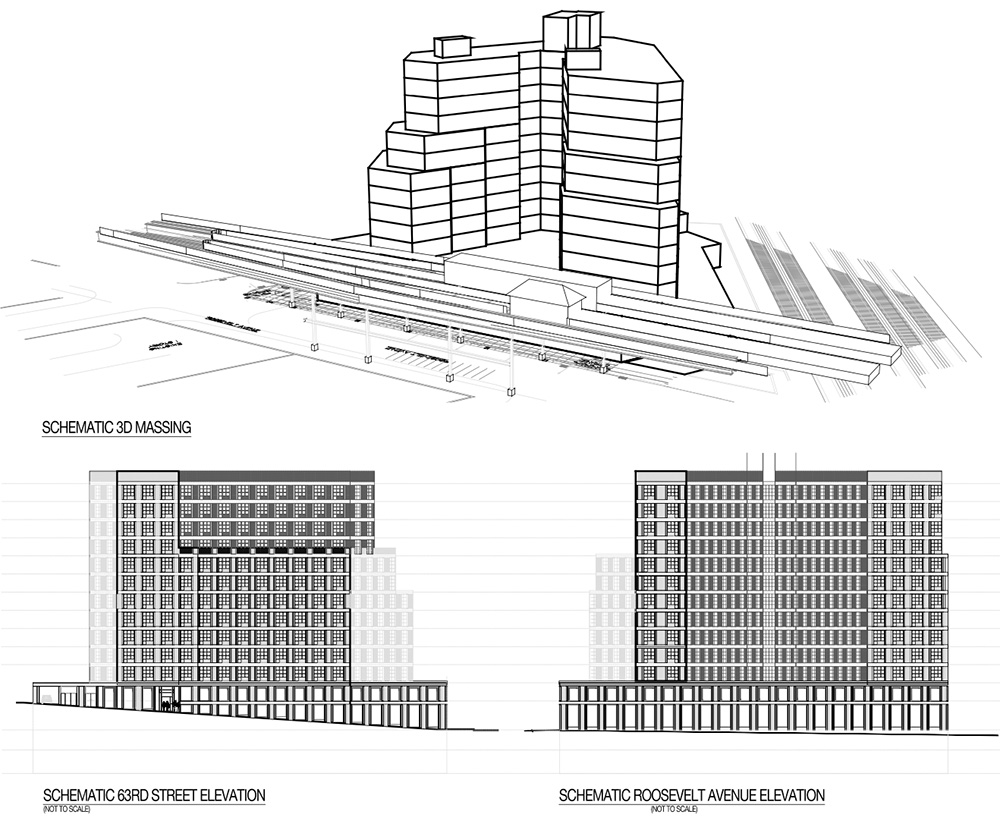
Massing diagram illustrates proposed property at Roosevelt Avenue and 63rd Street – Aufgang Architects
The proposed building will top out at 135 feet and contain 307,388 total square feet. The residential component will occupy the majority of the building at 181,912 square feet. When complete, the building will house 213 apartments including 64 permanently affordable units reserved for households at or below 80 percent area median income. The residential component is expected to house 571 occupants.
Associated amenity spaces include bike storage, outdoor terraces, and a 160-vehicle sub-cellar parking lot that will likely be available, in part, to the public. The commercial component will include a mix of retail and office suites for a total of 77,594 square feet. A cellar-level community facility spanning 8,013 square feet will debut as an ambulatory medical facility.
If allowed to proceed, construction would last approximately 20 months. The property could be open and be fully operational by 2023.
Subscribe to YIMBY’s daily e-mail
Follow YIMBYgram for real-time photo updates
Like YIMBY on Facebook
Follow YIMBY’s Twitter for the latest in YIMBYnews

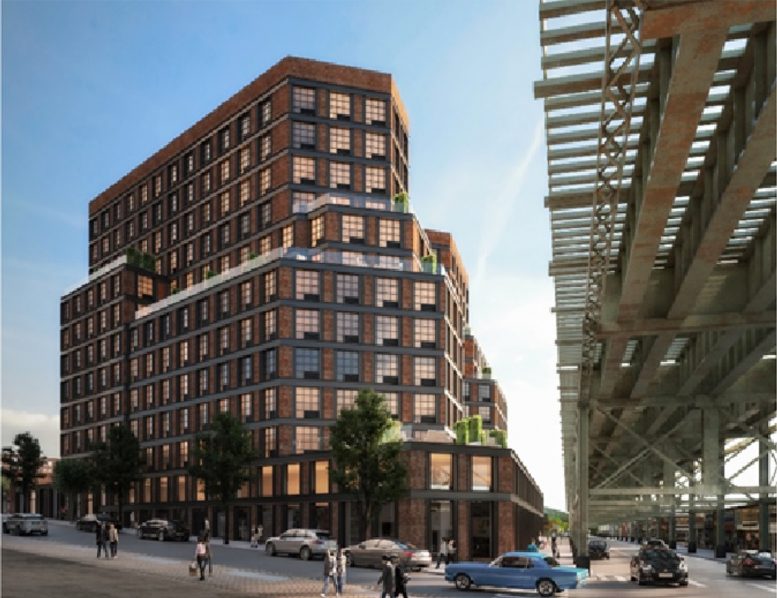
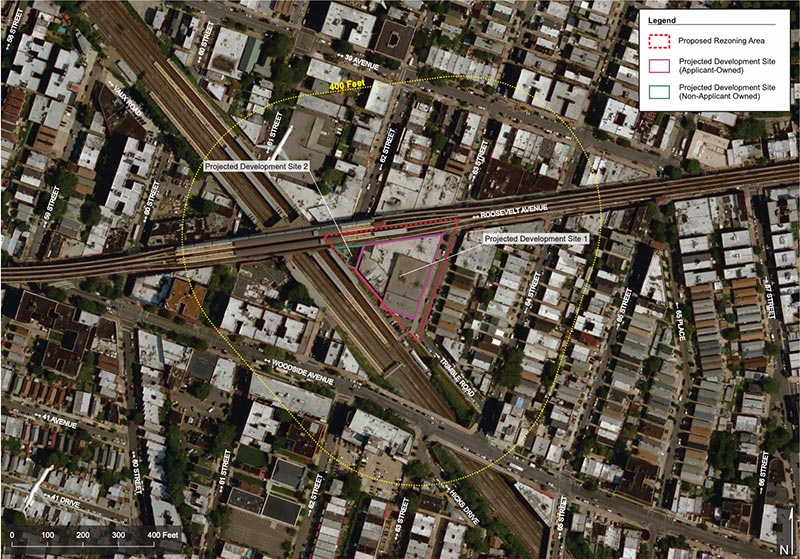
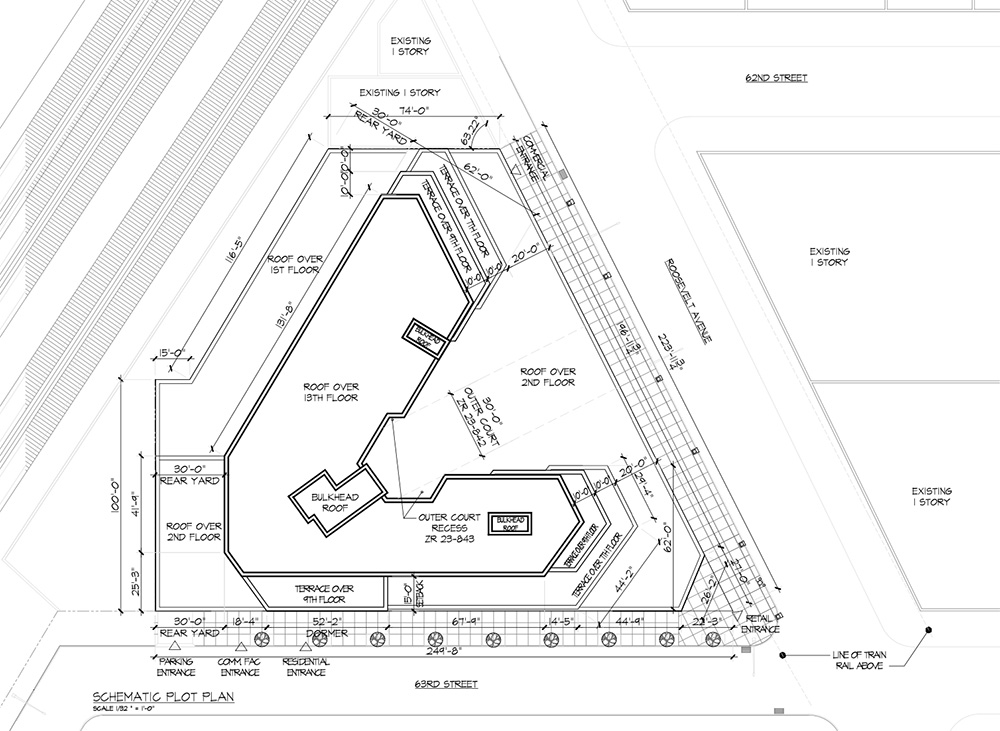
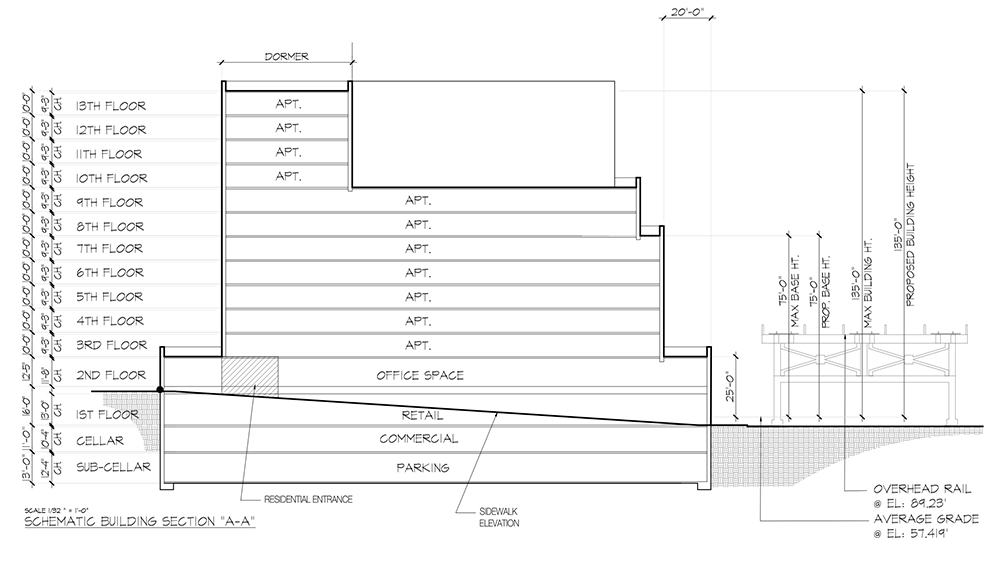




The city planning office does not foresee any adverse effects from this project but even so the public review process is expected to take seven months. What benefit is derived from that?
A general increase in rental prices caused by a lower rate of housing construction.
Benefits existing landlords.
placation
I will like to get apartment here.
I will like to get a apartment here
When are you going to start excepting applications and where or how can I get one
Great. Very respectful of it’s site
Please send me an application for a 2 bedroom
That’s not how this works. That’s not how any of this works.
I know we should all be happy about the density and what not, but considering the location wouldn’t a minimum of 25 stories be more appropriate for literally being on top of the 7 and LIRR?
Would like to apply for low income apartment that you have new in Roosevelt and 63st Woodside. Please and thank you
Hi !
I am in low disability disability become and I am looking for one bedroom
Thank you
I want to rent or buy a 2 barroom application.