Construction is rising rapidly on “Parcel F,” a 58-story residential skyscraper in Hunters Point South, Queens. Designed by Handel Architects and developed by Gotham Organization, the structure will yield 689 residential units alongside Parcel G, its 34-story, 443-unit sibling. A low-rise grade school building will be located in the middle of the complex, which is situated on the southern tip of the Hunters Point peninsula at the confluence of the East River and Newton Creek. Parcel F is bound by Center Boulevard to the north, 56th Avenue to the east, 57th Avenue to the west, and is rising above Hunters Point South Park Extension.
Recent photos show the reinforced concrete superstructure taking shape alongside Parcel G.
A couple segments for the tower of the construction crane have arrived and are awaiting installation, while the safety cocoon netting is steadily climbing up the four sides of the superstructure. Partial cinder block walls help to outline the grid of windows along the perimeter, and it shouldn’t take too long before the skyscraper eclipses its fraternal twin. As rendered, the tower will be capped with a sloped roof, and its significant architectural height will serve as a focal point when looking north along the East River. Parcel F will be among the tallest structures along this side of the East River waterfront and will become an anchor in the Hunters Point skyline when completed.
The lowers floors of Parcel F will have ground-floor retail space and separate entrances to the residences and an upcoming senior living facility. The overall two-tower project will yield 1,132 homes with 100 units set aside for seniors and 75 percent of the total inventory designated as affordable housing. Amenities include a fitness center, multiple outdoor areas, lounges, and co-working spaces. The senior living quarters have their own set of dedicated amenities ranging from a lounge, a library, community space, and an outdoor patio. One publicly accessible amenity will be a rooftop urban farm.
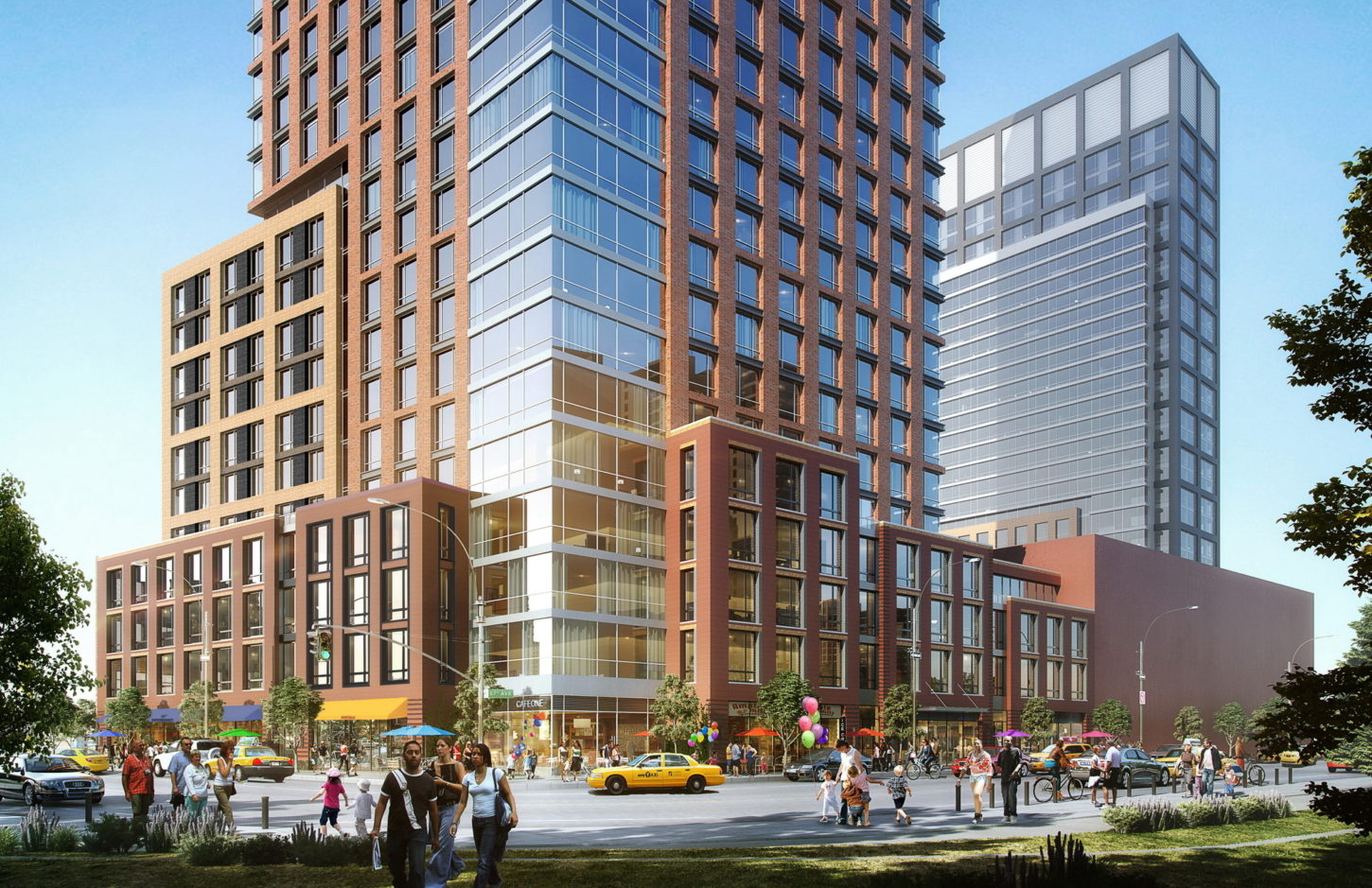
The base of Parcel F looking along the corner of Center Boulevard and 57th Avenue Rendering by ATCHAIN.
The building massing comes with a multi-story podium positioned on the western side of the tower, while the main building itself rises to the west and has a mix of brick walls and a glass envelope reaching up to the slanted roof parapet, which will feature an outdoor terrace accessible to occupants of both buildings. Below is an aerial rendering depicting the view looking southwest toward Manhattan.
Parcel F is set to finish construction in 2023, as stated on the construction fence.
Subscribe to YIMBY’s daily e-mail
Follow YIMBYgram for real-time photo updates
Like YIMBY on Facebook
Follow YIMBY’s Twitter for the latest in YIMBYnews


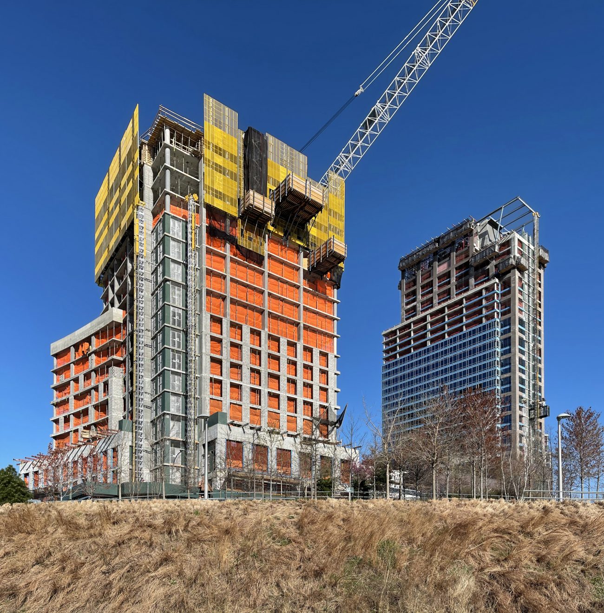
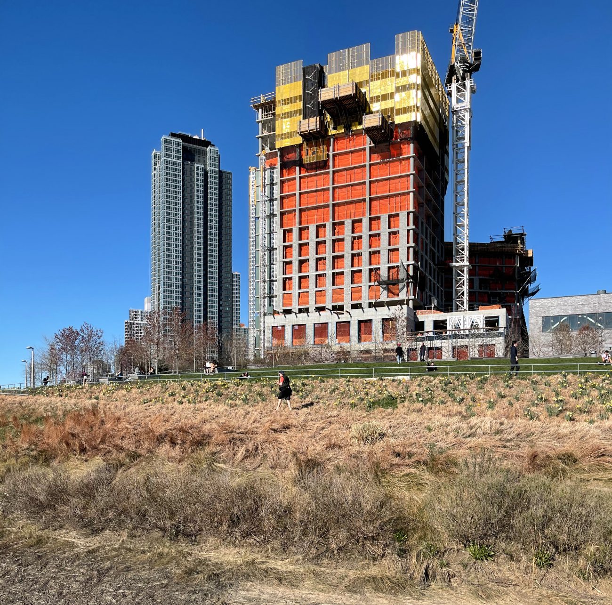
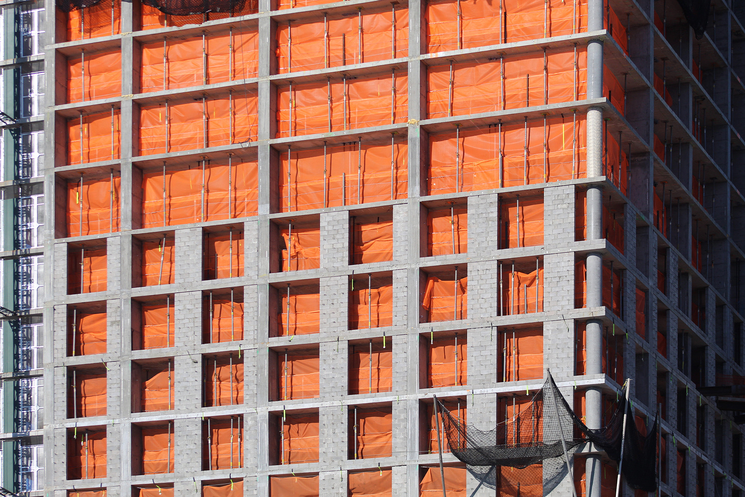
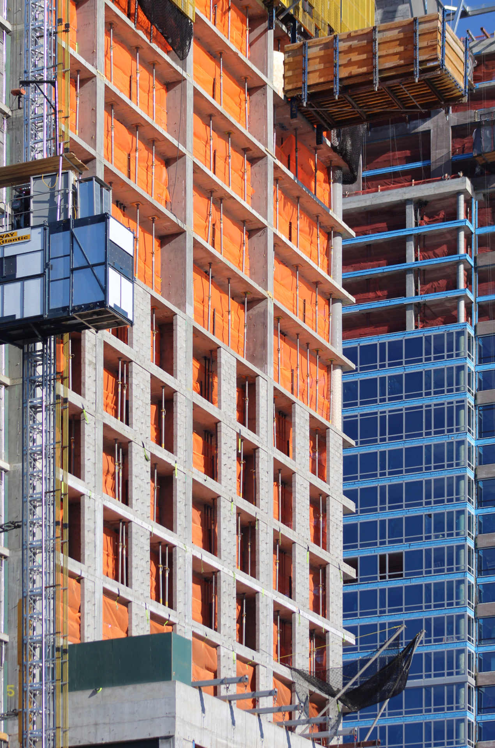

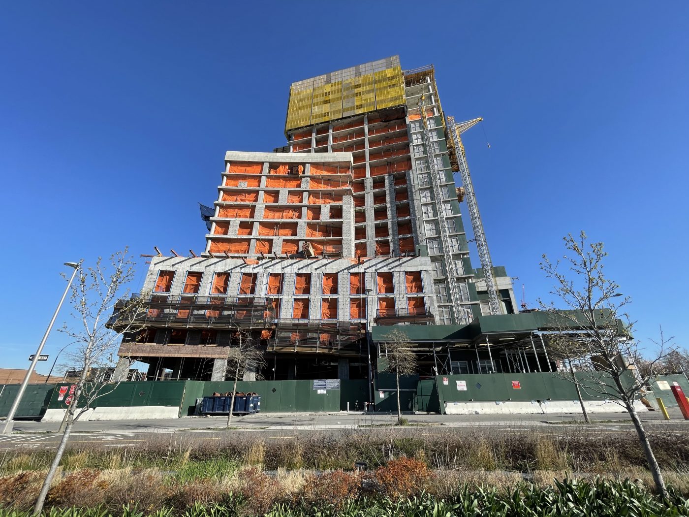
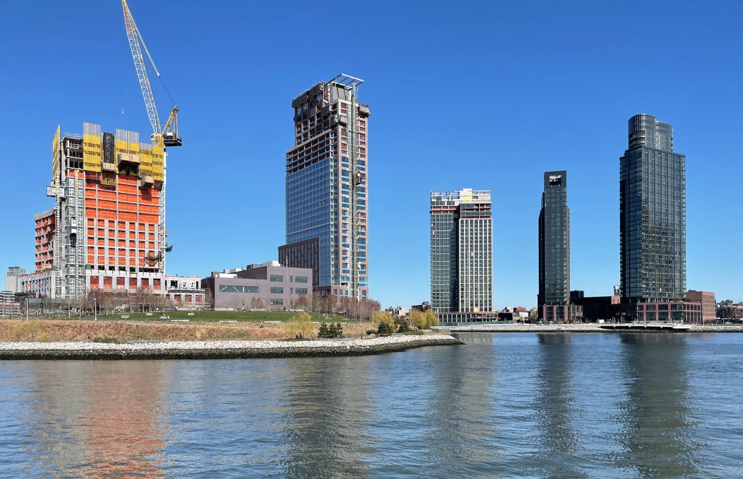

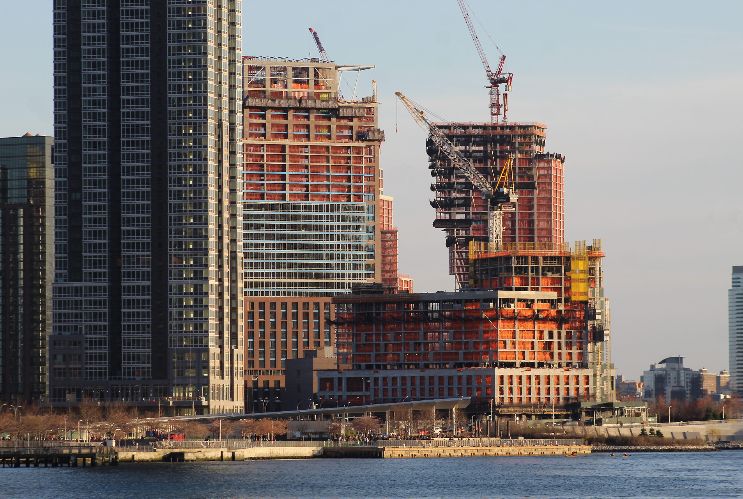
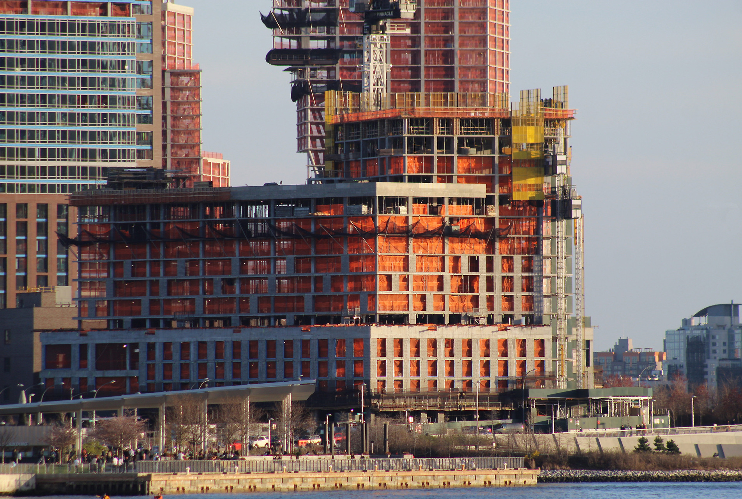
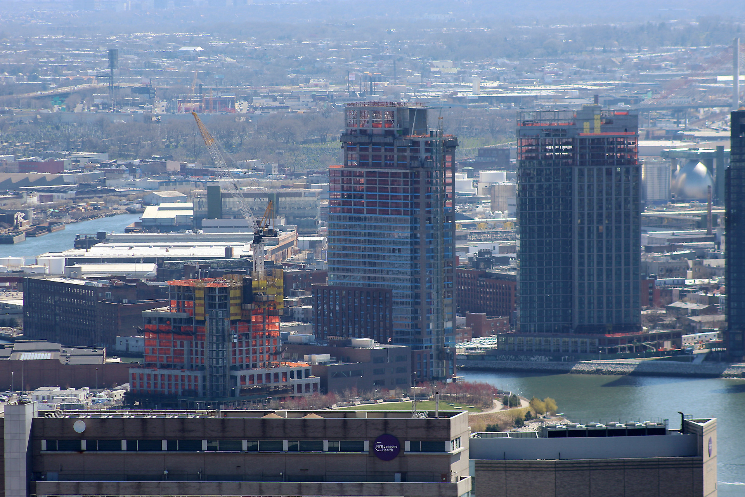
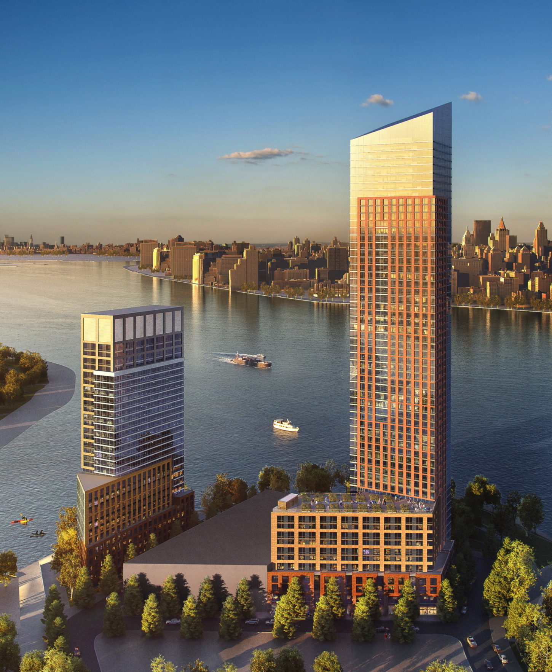


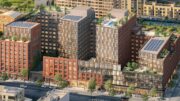
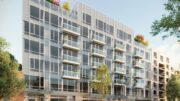
A popular place for beautiful buildings: Thanks to Michael Young.
More LIC Dull.
What a stunner this will be. Why no mention of the height in this article, or did I miss it?
Thanks to an article on City Realty I found my answer… 609′(360′ for parcel G).
Come on YIMBY, usually you have the most complete data on buildings going up in NYC, don’t make us look elsewhere for the whole story… LOL.
Amazing photos. Was Michael Young out on the water in a kayak?
Does anyone know whether there are any plans for a new foot bridge between Greenpoint and LIC closer to the mouth of the creek? It would really help knit those two neighborhoods together and I seem to recall seeing renderings, but perhaps I’m mistaken.
Cool! It gives me a lot of Citigroup Building vibes.
Proper density for affordable housing considering the location.
An application please