Exterior work is nearing completion on the Innolabs life science facility at 45-18 Court Square in Long Island City, Queens. Designed by Perkins + Will and developed by King Street Properties, Newmark Knight Frank, and GFP Real Estate, the project involves a ground-up six-story addition in multiple wings and the rehabilitation of the central building. The property is located just south of Jackson Avenue between Court Square West and Pearson Street, and is a short walk from the Court Square subway station, servicing the 7, E, and G trains.
Photographs from the nearby streets and from the subway show the state of construction progress. The northern extension is clad with floor-to-ceiling glass panels interspersed by thin vertical and horizontal mullions.
A similar façade approach, albeit with a tighter grid of glass and metal, can be spotted on the opposite southern end atop a traditional looking two-story base enclosed with warm-colored brick masonry walls. A metal hoist runs up the western side of the superstructure and makes a clear dividing line between the old and new portions of 45-18 Court Square.
Meanwhile, the bricks for the building in the middle have been painted white and look much more pronounced than when we last saw them in our last update in mid December. The white color vibrantly brings out the craftsmanship of the brick and stone work and makes the edifice and its architecture boldly stand out over the streets.
The same can be said of the northern side, which features a centralized high-ceiling atrium as part of the main lobby on the ground floor. The final set of windows on the northern side are being replaced, while the front is temporarily blocked off by construction barriers and fencing.
The site is also easily visible from the elevated 7 train for now, until 45-25 Davis Street starts to go up across the street.
45-18 Court Square will yield a total of 267,000 square feet of lab space and tenant amenities that include a multi-purpose room, an event space, a grab-and-go café, and 24/7 central security. The basement will have space for bike and tenant storage, a locker facility with showers, inner circulation serviced by two passenger elevators, one swing, and one freight elevator. Rentable square footage per floor will range between 3,904 square feet in the cellar to 47,791 square feet on the second floor. The top four levels all span 46,179 square feet.
It was last stated that 45-18 Court Square would finish last March, as previously stated on the construction fence, though now it seems like sometime in the latter half of this year is likely.
Subscribe to YIMBY’s daily e-mail
Follow YIMBYgram for real-time photo updates
Like YIMBY on Facebook
Follow YIMBY’s Twitter for the latest in YIMBYnews




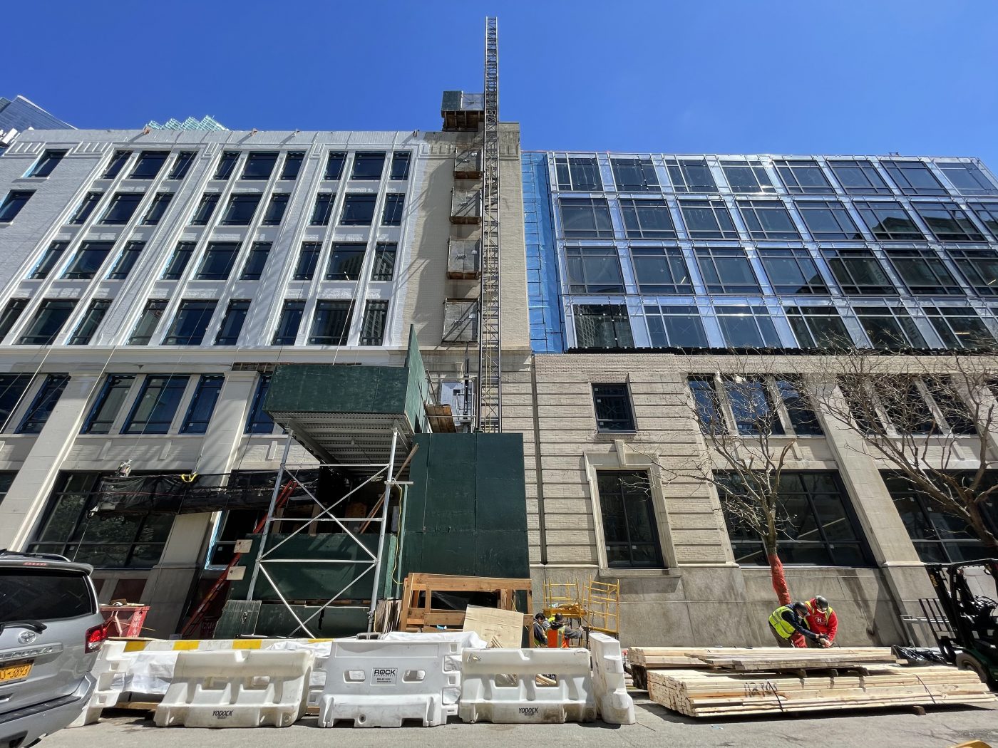
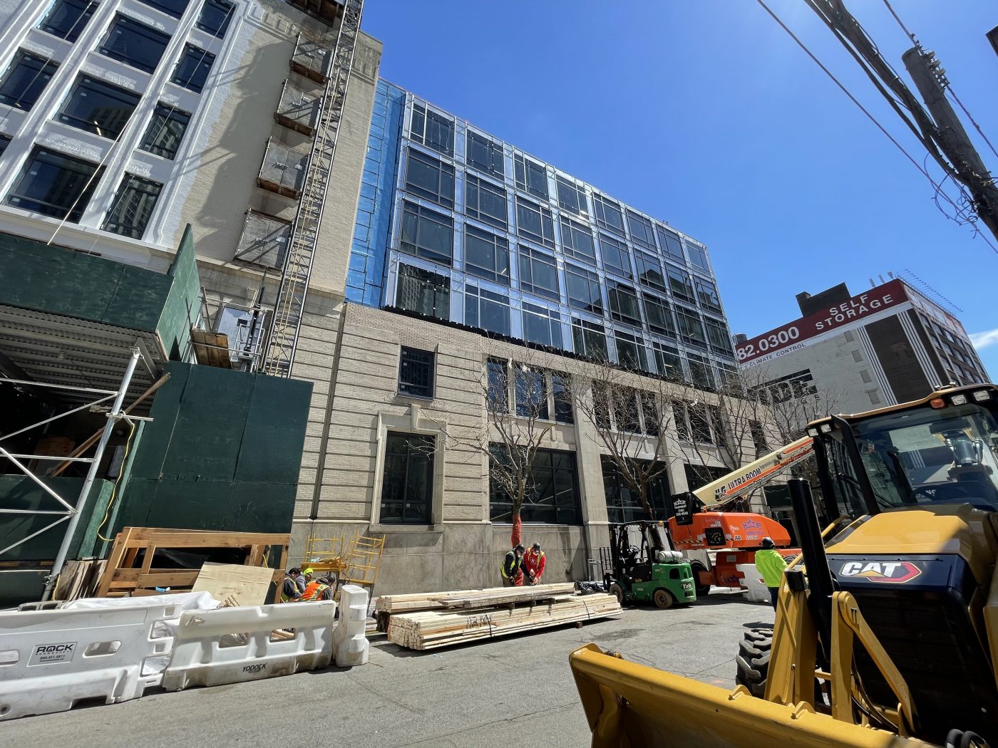
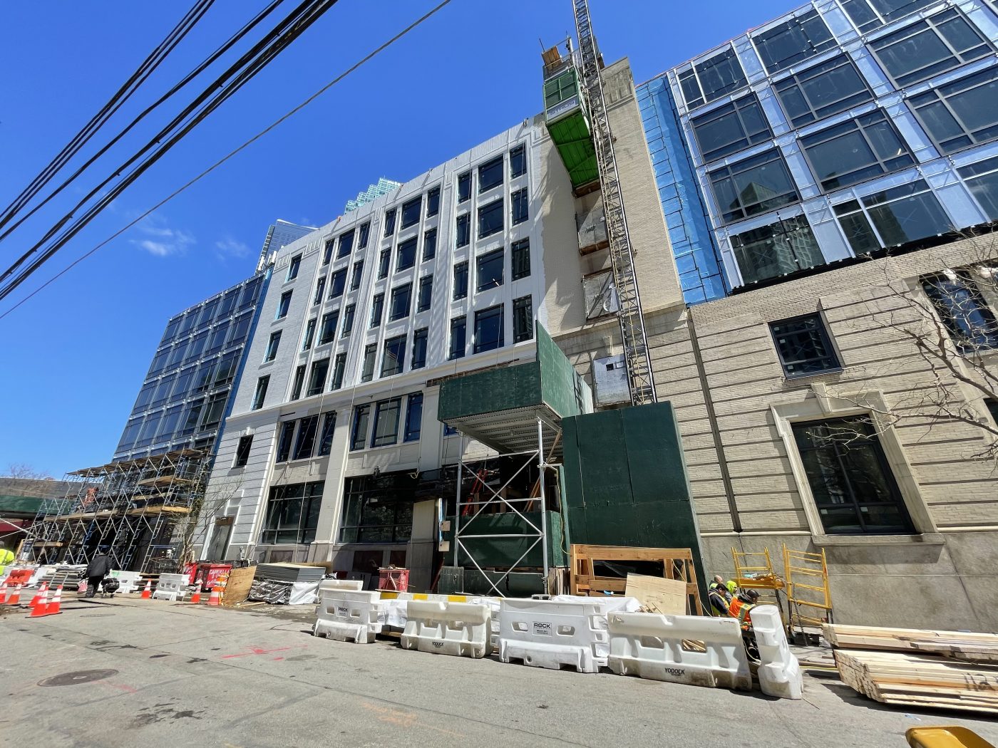
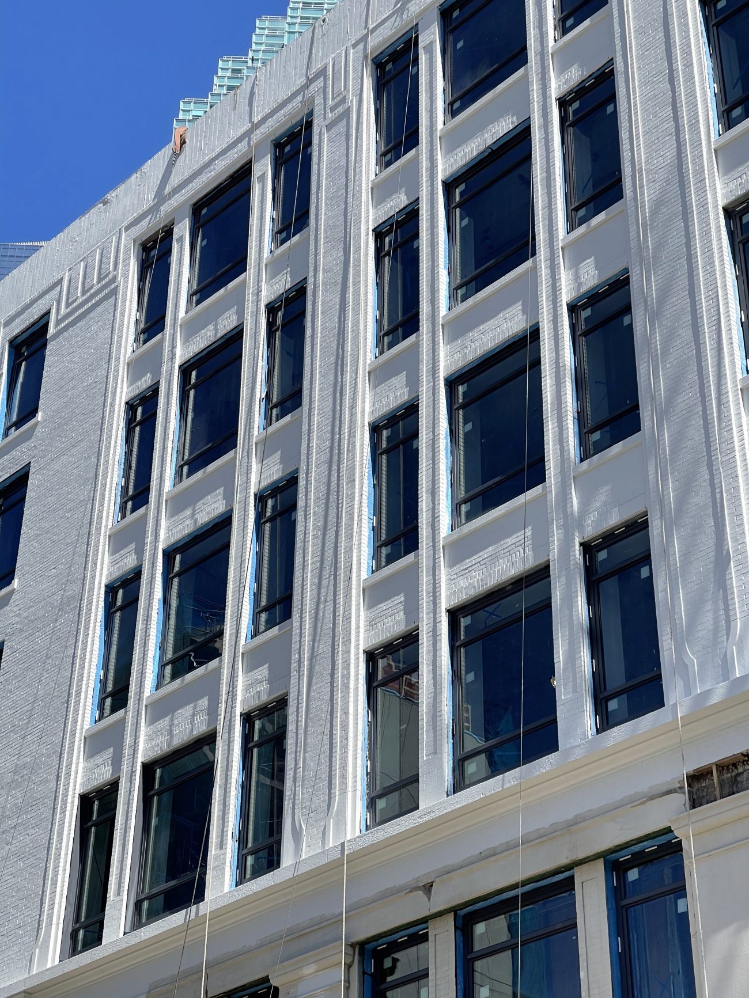

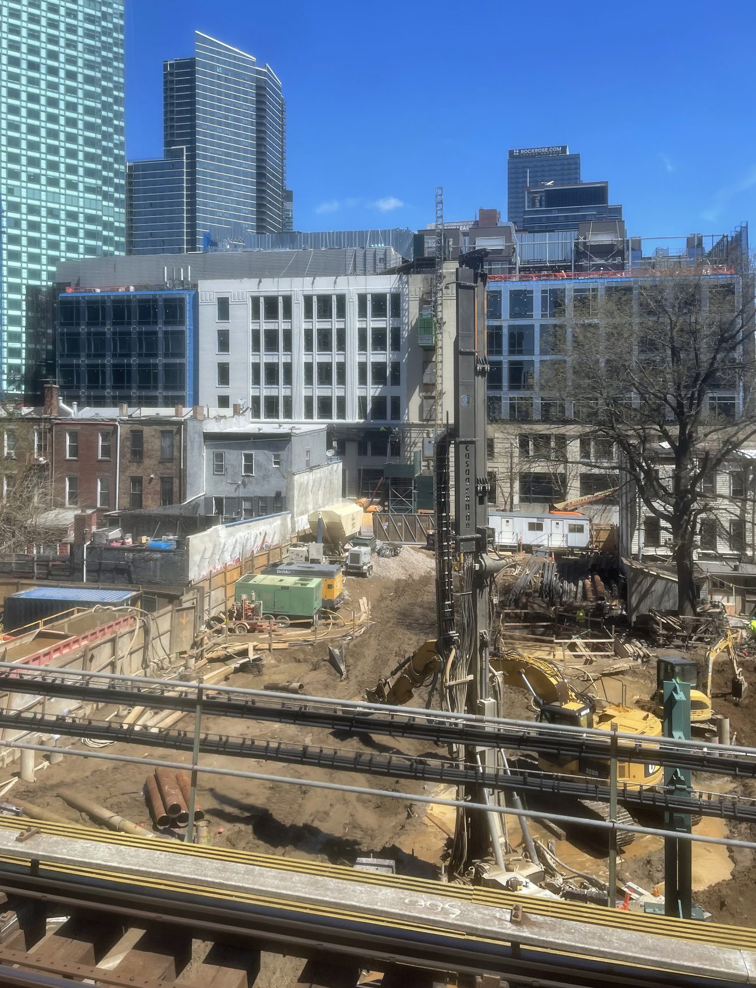

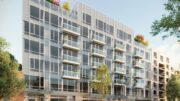


Thank good this historic building was retained and converted for new use. This is sensible, responsible development.
Long Island City is fast losing its historic identity which only serves wealthy developers.
I appreciate the inclusion and renovation of the original 45-18 Court Square! What a beauty she is.