Steel assembly work is now complete on the Ronald O. Perelman Performing Arts Center with the installation of the final beam this past week at the Financial District site. Designed by REX with Davis Brody Bond Architects as the executive architect and developed by an independent non-profit company called The Perelman, the 138-foot-tall cubic performance space stands at the northern end of the original 16-acre World Trade Center complex, bound by Greenwich Street to the east, Vesey Street to the north, Fulton Street to the south, and Skidmore Owings & Merrill‘s One World Trade Center to the west.
Photographs show the significant progress since YIMBY’s update back in early January. The steel assembly has many layers from the outer shell to the framing of the individual theater spaces.
The dense layers of enormous steel columns, beams, and deep trusses are an incredible sight, and its scale is difficult to grasp without the context of construction workers or passing pedestrians. Most of the steel is an earthly red color, while some smaller components are painted white. Steel plates have been welded across and within the structure, filling the cubic void that stood as a hollow shell since topping out last summer. While work on the signature white marble façade has not commenced yet, we can assume that the framework that will support it could begin to be installed in the coming months.
Previously renderings depict the cladding warmly illuminated at nighttime.
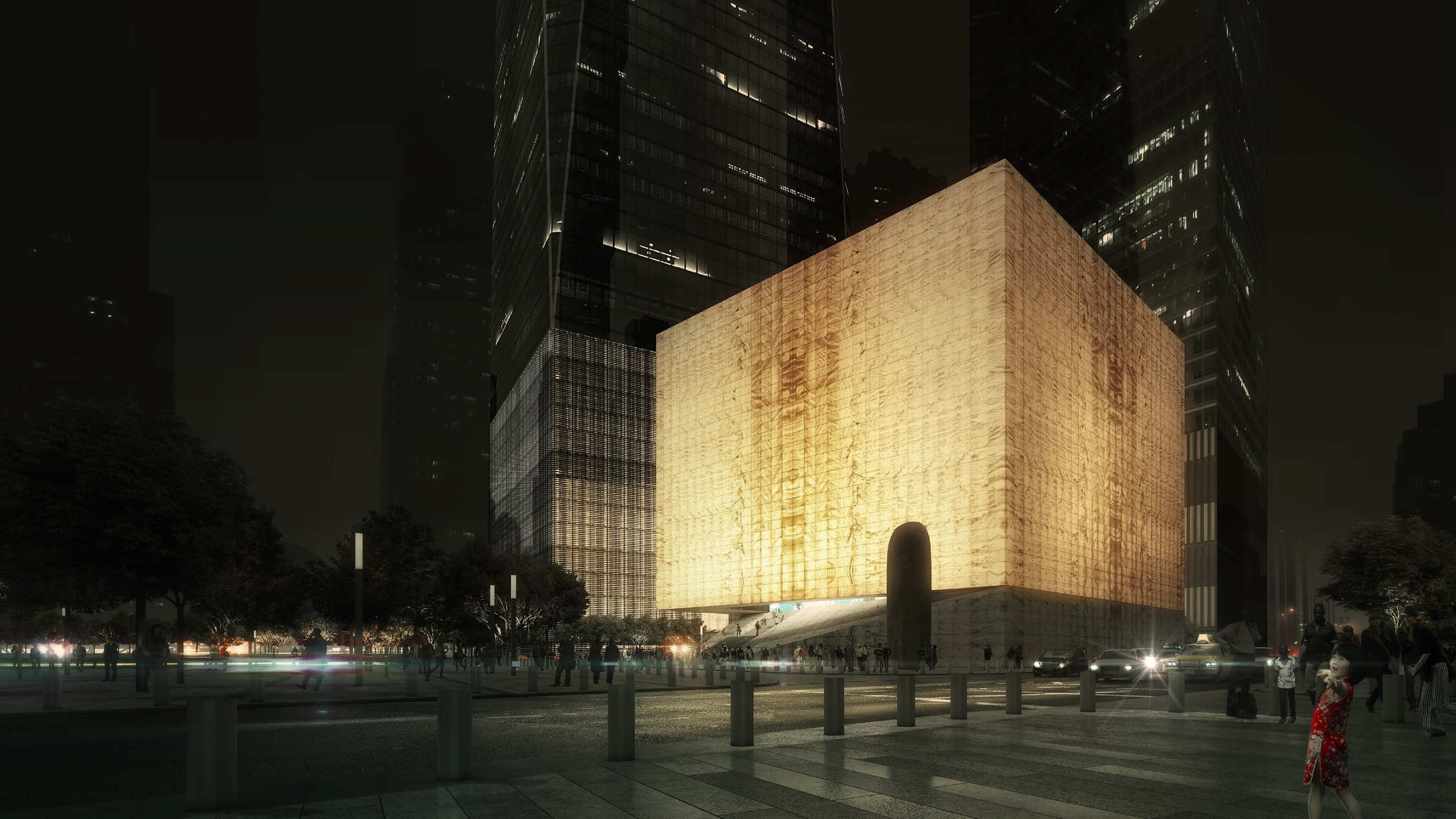
Night rendering of the Ronald O. Perelman Performing Arts Center at the World Trade Center, seen from the southeast. Rendering by REX
The Ronald O. Perelman Performing Arts Center will contain a total of three main sections: the Public Level on the bottom, the Performer Level in the middle, and the Play Level on top, with a total of 11 different venue arrangements. The facility’s main entrance will be accessed via staircase tucked underneath a cantilevering corner that will provide nice views of the World Trade Center complex, as seen in the rendering below.
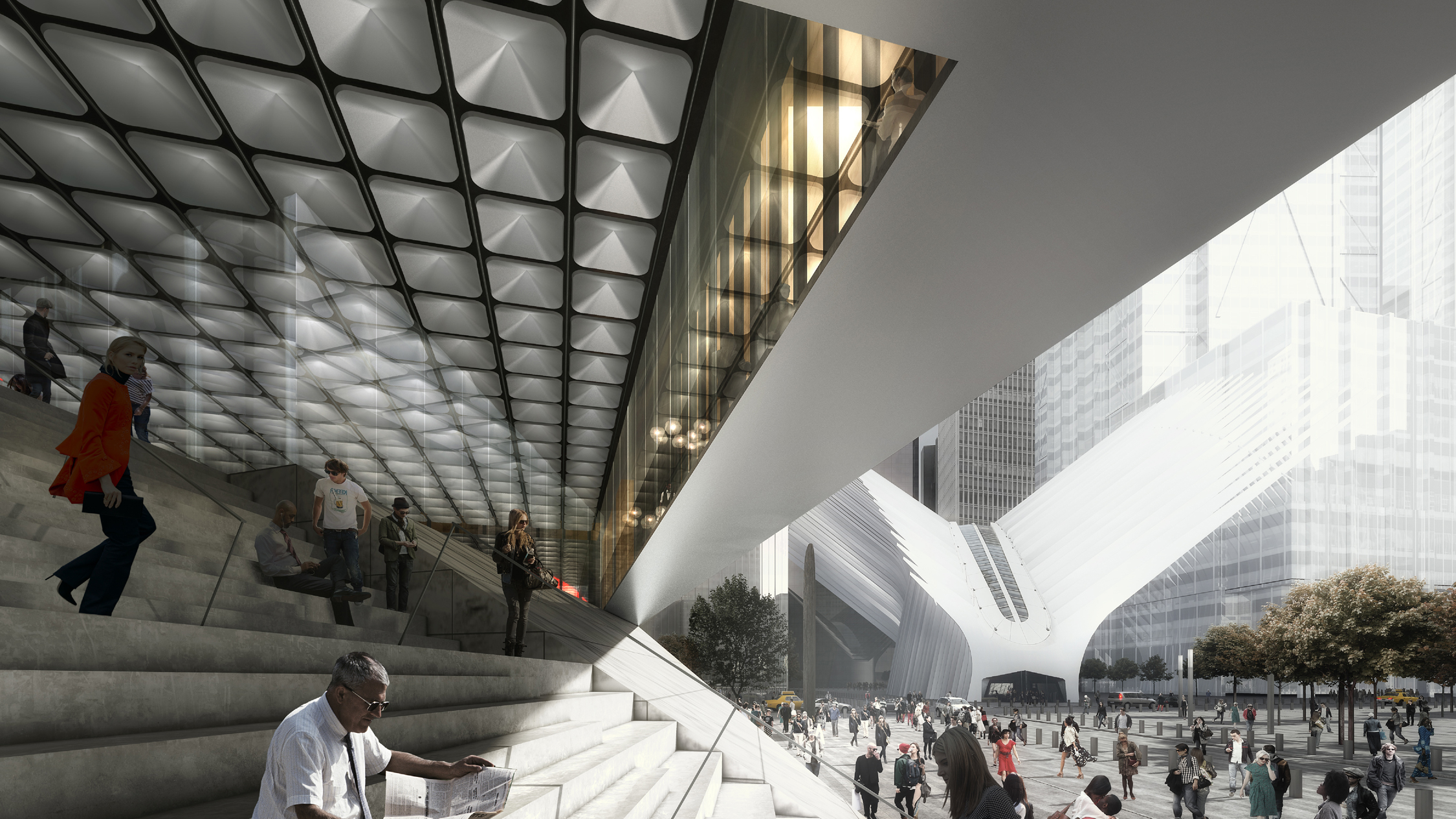
Day rendering of the exterior stairs at the Ronald O. Perelman Performing Arts Center at the World Trade Center. Rendering by LUXIGON
A final completion date for the Ronald O. Perelman Performing Arts Center has not been announced, but YIMBY estimates sometime closer to the end of the year or early 2022 at the latest.
Subscribe to YIMBY’s daily e-mail
Follow YIMBYgram for real-time photo updates
Like YIMBY on Facebook
Follow YIMBY’s Twitter for the latest in YIMBYnews

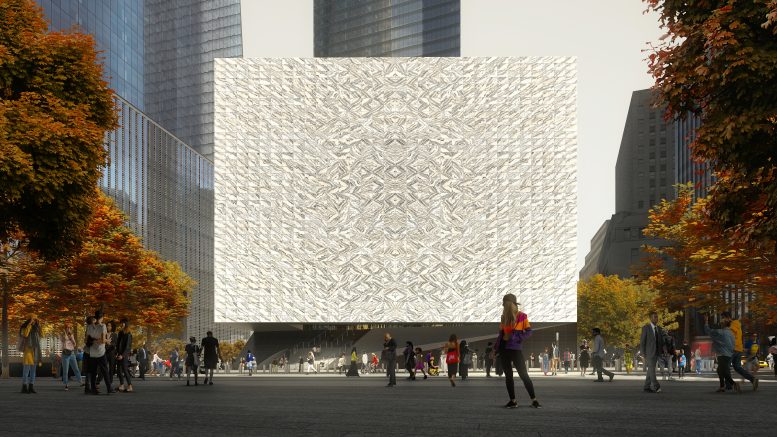

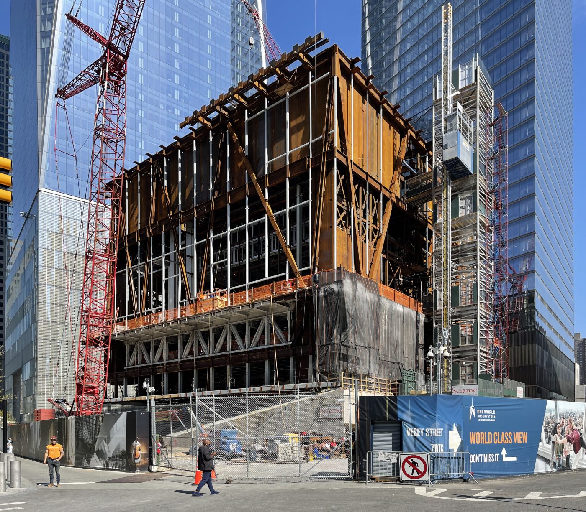
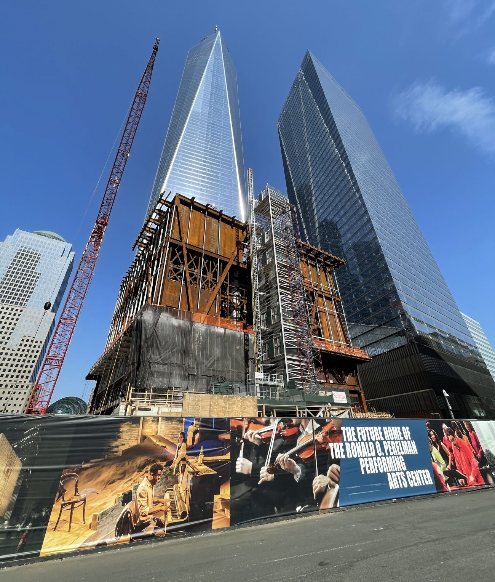
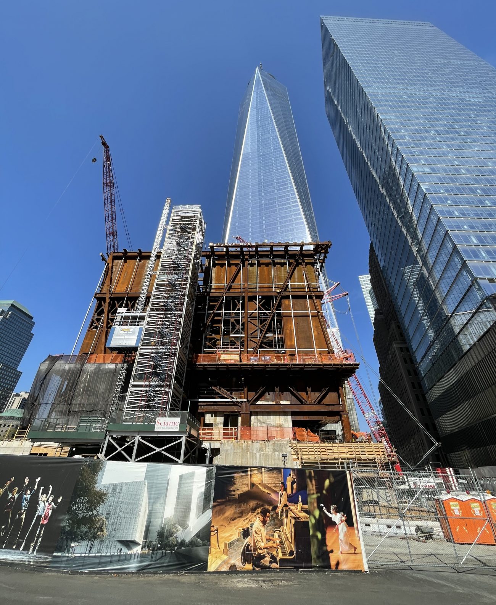


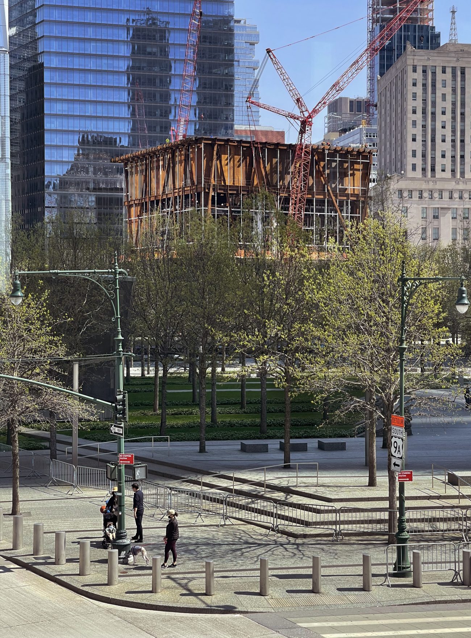
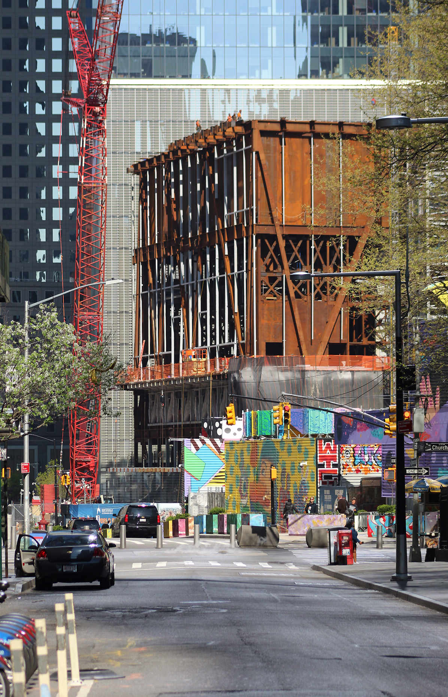
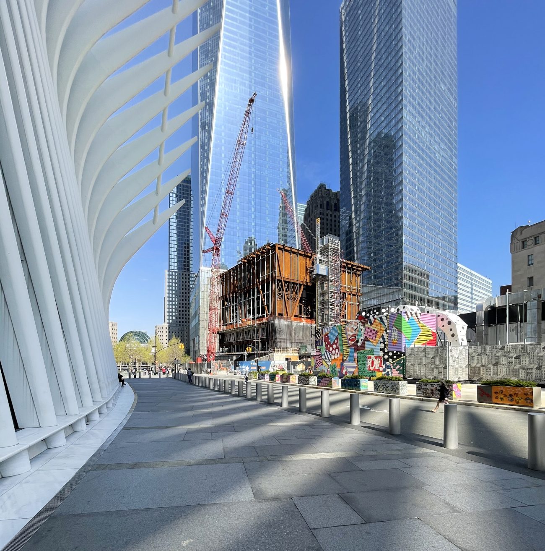
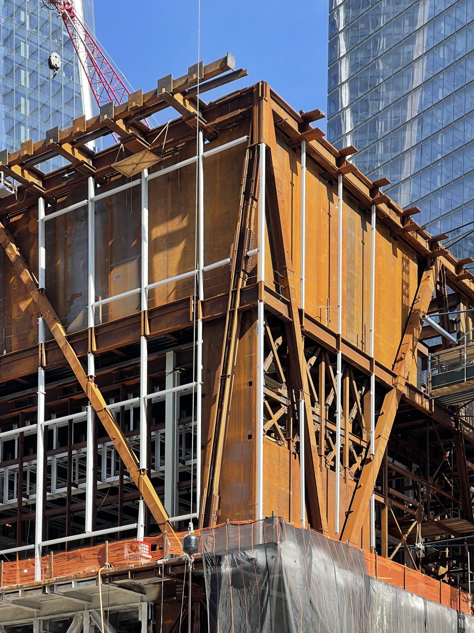
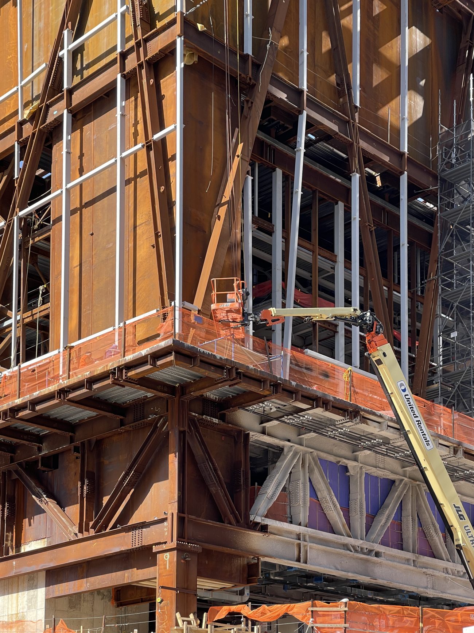
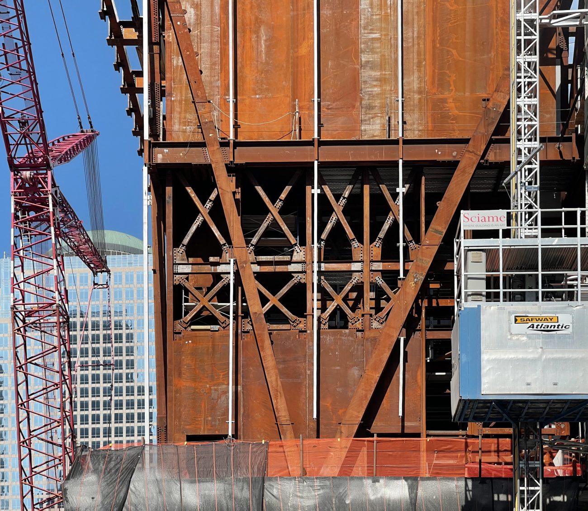
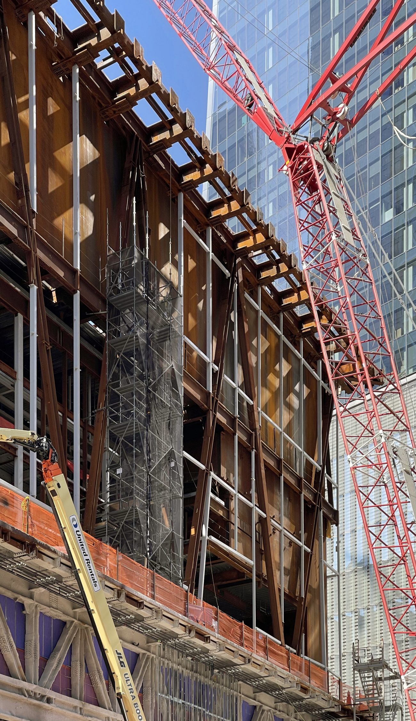
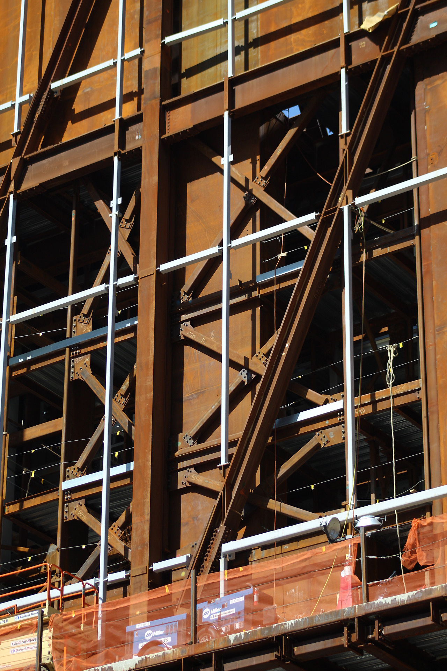
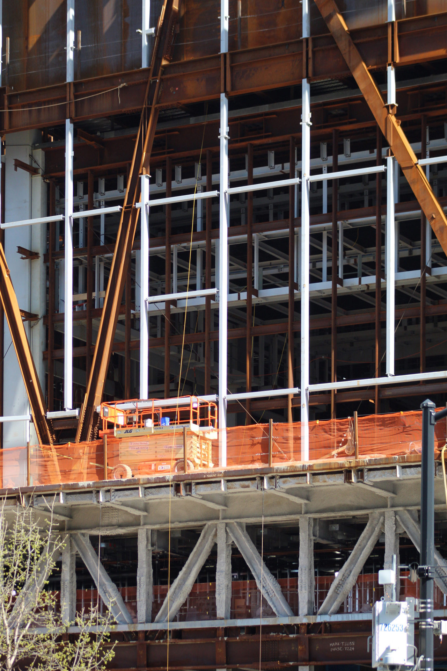
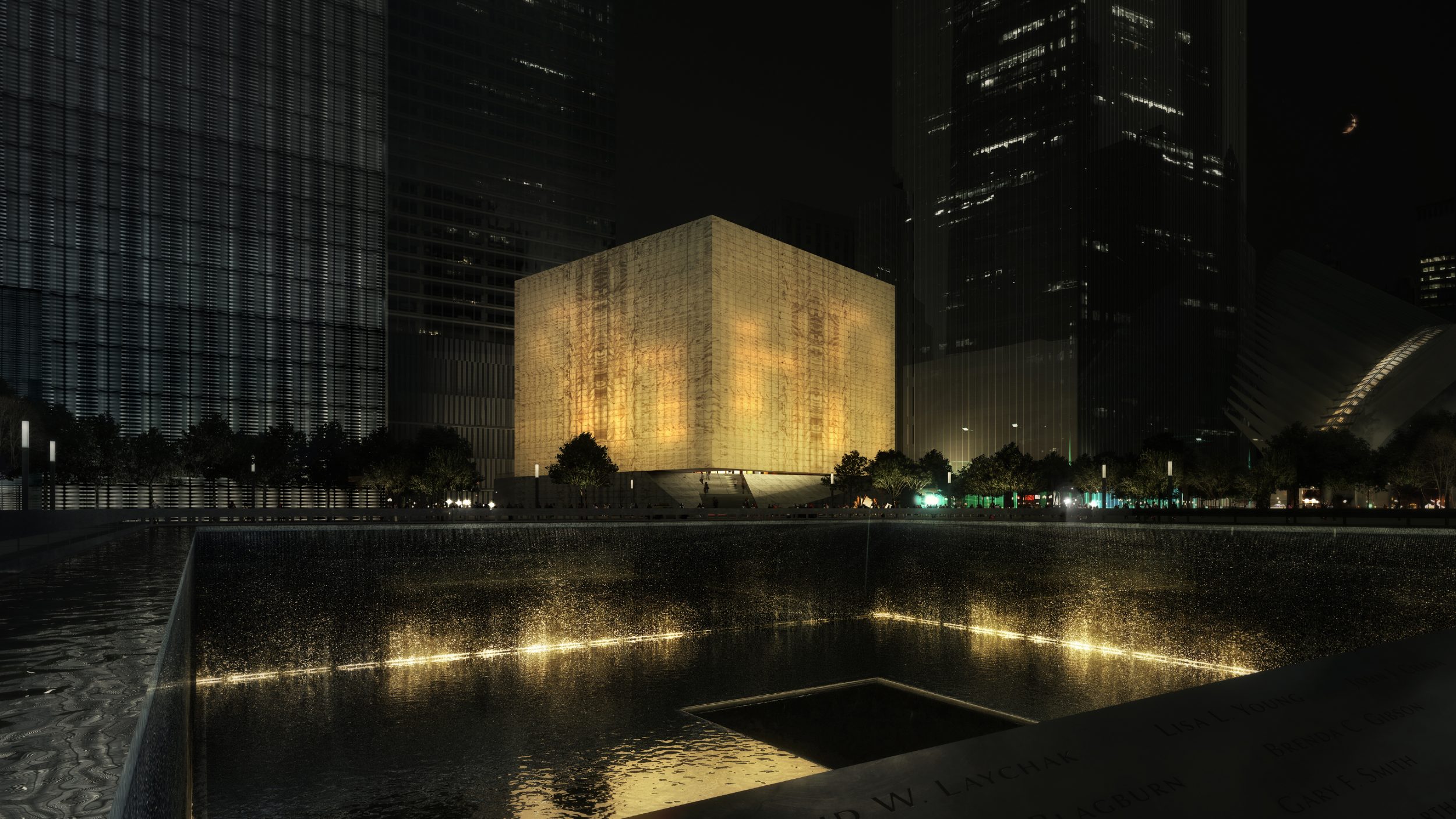




Clear-sighted with your photos showing, having sharp vision that it offers: Thanks to Michael Young.
Is there a live cam to watch the construction progress?
I may be incorrect the earth red tone of steel is surface rust. No worries it will be fire proofed and enclosed. Anybody want to correct me?
If you look, the crews have been applying what seems like white paint to areas of the steel. This is fireproofing magnesite. First they hang special containment curtains, then they spray on the fireproofing. It’s a sort of cement product.
Eventually all the unprimed steel will be treated this way, inside and out.
A triumphant feat in the building of a beautiful symbolic icon.
Art bunker
I do like it. But, the simple cube would not be my first choice, maybe something a little more classical to compliment the Oculus next door. Also, and not to be too controversal, i just hope the architect wasn’t using the Kaaba in Mecca as the “square” look, and this is the new Park51 mosque (aka the Grount Zero Mosque).
As opposed to the minaret at the top of One World Trade Center?
Lol
Even Mr. Perelman will be Proud, and thats not easy..