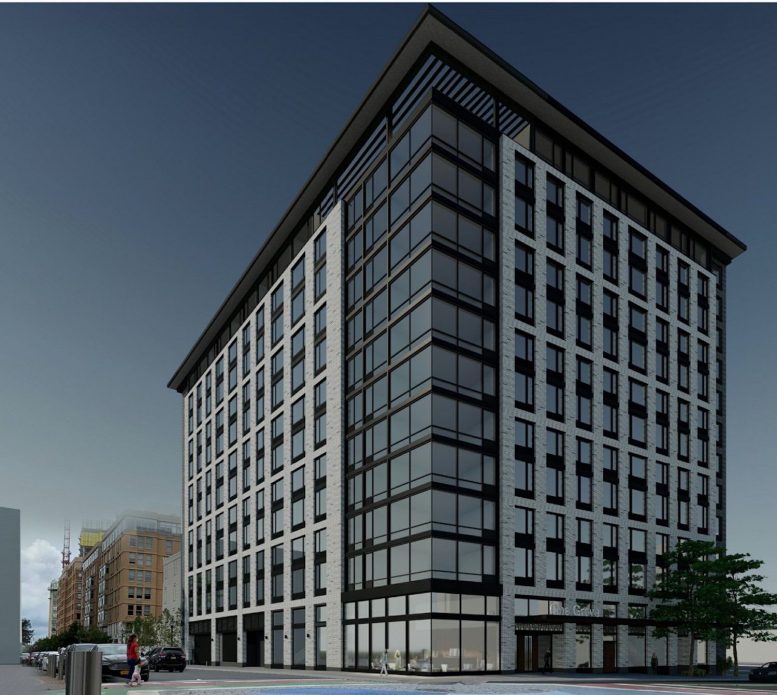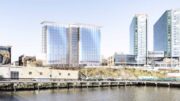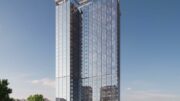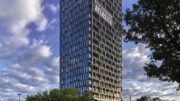The redesigned One Grove mixed-use proposal for 221 Grove Street in Jersey City is waiting for final approval. The site previously housed a Jersey City Boys and Girls Club in Downtown Jersey City and if approved, it could soon yield almost 200 residential units, ground-floor retail, and a garage. Strategic Capital is developing the 13-story building under One Grove Property LLC and Marchetto Higgins Stieve and Archilier Architecture are responsible for the design.
As reported by Jersey Digs, the updated components for the 139-foot-tall One Grove include 198 residential units in a mix of 51 studios, 104 one-bedrooms, 39 two-bedrooms, and four three-bedrooms. Additionally, the ground floor of the structure would have 976 square feet of retail space with frontage along Grove Street, a 1,604-square-foot co-working space, a garage that holds 80 parking spaces with a triple-stacker system, and 110 bicycle parking spaces.
One Grove will have a 1,424-square-foot terrace as well as a suite of lifestyle amenities encompassing over 2,500 square feet.
Several allowances will need to be approved, including minimum required parking, maximum permitted ground floor-to-floor height, and maximum number of stories. The proposal for One Grove went before the Jersey City planning board earlier this month. No decisions have been announced.
Subscribe to YIMBY’s daily e-mail
Follow YIMBYgram for real-time photo updates
Like YIMBY on Facebook
Follow YIMBY’s Twitter for the latest in YIMBYnews






Nice.
iam interesting in applying for an apartment