At a ceremony on June 23, the final steel beam for the Ronald O. Perelman Performing Arts Center was signed and lifted into place atop the Financial District structure. Designed by REX with Davis Brody Bond Architects as the executive architect and developed by an independent non-profit company called The Perelman, the cubic performance building stands 138 feet tall at the northern end of the original 16-acre World Trade Center complex, bound by Greenwich Street to the east, Vesey Street to the north, Fulton Street to the south, and Skidmore Owings & Merrill‘s One World Trade Center to the west.
Photographs from the Associated Press (AP) show the event.
From left to right is Kevin O’Toole, Chairman, Port Authority of New York and New Jersey; Holly Leicht, Chair of the Board, Lower Manhattan Development Corporation; Leslie Koch, President, Ronald O. Perelman Performing Arts Center (PAC); Michael R. Bloomberg, Chair of the Board, PAC, and 108th mayor of New York City; Jawole Willa Jo Zollar, dancer and choreographer, PAC Artistic Advisor; Ronald O. Perelman, Chairman and CEO, MacAndrews & Forbes; David Henry Hwang, playwright, PAC Artistic Advisor; Bill Rauch, PAC Artistic Director; and Rick Cotton, Executive Director, Port Authority of New York and New Jersey.
The Ronald O. Perelman Performing Arts Center will be divided into three main sections: the Public Level on the bottom, the Performer Level in the middle, and the Play Level on top, with a total of 11 different venue arrangements. The main entrance will feature a wide staircase tucked under the cantilevering western corner that will provide views of the World Trade Center complex and the adjacent 9/11 Memorial and museum.
From above we can see workers walking along parts of the rooftop, while other portions have yet to be covered with the metal decking and concrete. Piles of steel rebar can be seen waiting to be placed and tied in their final position. The next big milestone will be the installation of the signature stone cladding on all four sides.
The Ronald O. Perelman Performing Arts Center is scheduled to open in 2023.
Subscribe to YIMBY’s daily e-mail
Follow YIMBYgram for real-time photo updates
Like YIMBY on Facebook
Follow YIMBY’s Twitter for the latest in YIMBYnews

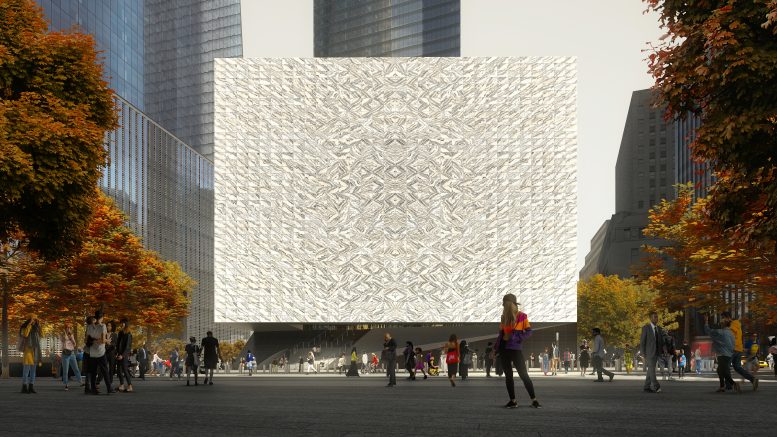
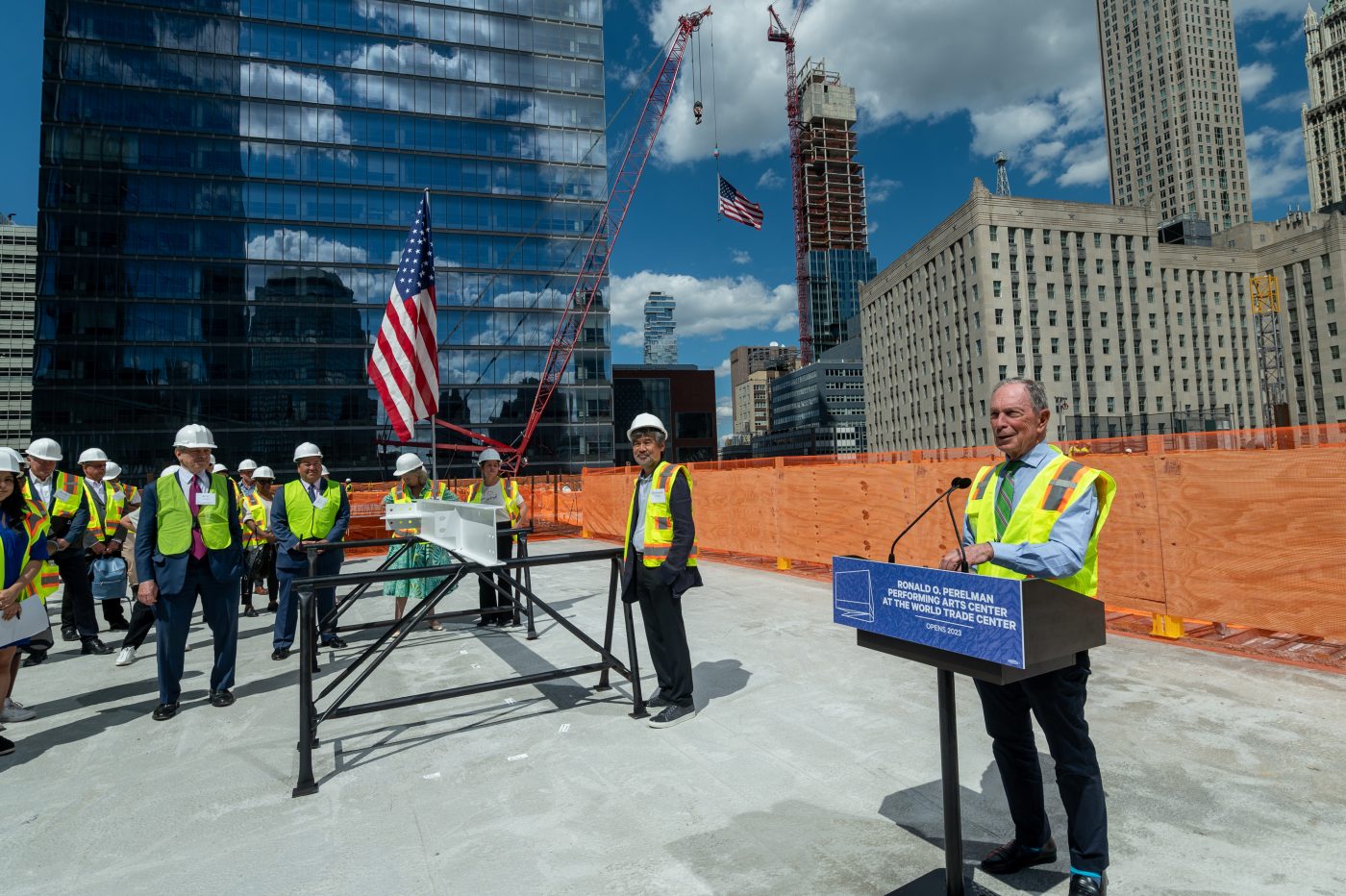





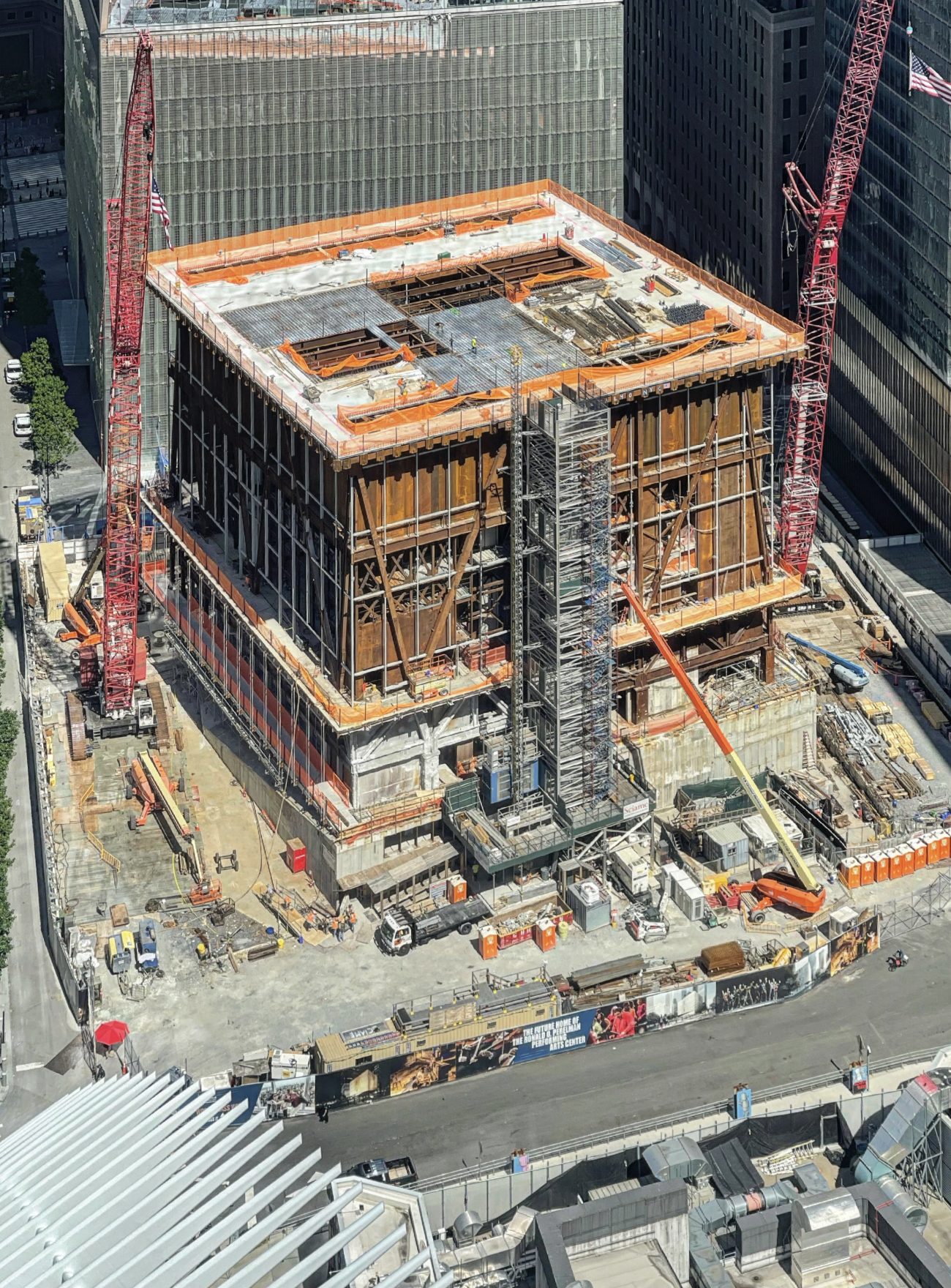
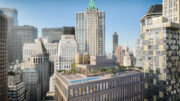
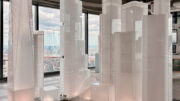
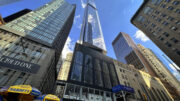
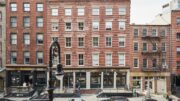
The base of One World Trade Center so big, and massive materials secured its structure that supported by your details to balanced: Thanks to Michael Young.
It’s too bad it won’t open in time for the 20th anniversary of 9/11. Still, the Ronald O. Perelman Performing Arts Center has fimally topped out, which is still a triumphant step in the creation of this wonder of a structure.
*finally* ?
There used to be a livecam to follow the construction.
Where is the livecam?
Brown University is building a very similar performing arts center by REX that should open next year.
How long do you think it will take before they put temporary barriers up to keep people from sitting on those steps, like in the rendering. The memorial is already walled off every night at 5PM and I feel like the entire area is slowly becoming an increasingly inaccessible tourist attraction.
“Developed by an independent non profit company called The Perelman”…you can’t make this up.
The published façade design of translucent marble is reminiscent of the 1963 Beinecke Rare Book Library at Yale University designed by SOM. On that building the façade panels consist of marble from Danby, Vermont milled to a thickness of 1.25 inches, sufficient to allow some light transmission, the same design intent apparently of the Perelman. Presumably, technological advances of the last six decades will enable compliance with the latest thermal and acoustic insulation requirements, the latter being critical for a performing arts interior space.