This week the New York City Department of Buildings issued a Certificate of Occupancy for Eleven Hancock a new condominium building at 11 Hancock Place in South Harlem. The 12-story property is located between Morningside Avenue and West 124th Street and comprises approximately 130,000 square feet. The residential volume includes 71 residences that range from studios to four-bedroom accommodations.
Sales at the property launched earlier this summer and have already surpassed the 50 percent benchmark. Closings are set to begin immediately with move-ins anticipated this quarter. Asking prices for the remaining homes range from $550,000 to over $2.2 million.
“Passing 50 percent sold and securing a TCO carries a lot of weight for buyers, and translates to better financing opportunities as banks understand the building will be completed on time with substantial sales in place,” said Rony Nortman, principal of Nortco Development, the developer responsible for the new residential building. “Buyers looking for more space, including private and shared outdoor spaces, without sacrificing on quality and location have discovered why Eleven Hancock is an incredible investment. It has been wonderful to see that our design is striking a chord.”
The building is designed by Issac & Stern Architects and incorporates a dramatic cantilevered volume above the neighboring property to maximize saleable area. The façade is primarily constructed of gray zinc panels and industrial-style windows, with a trio of rusticated metal bands that wrap the structure above the fifth floor.
Each unit will feature white oak flooring throughout, industrial-inspired floor-to-ceiling windows, high-performance multi-zone heating and cooling systems, in-unit washers and dryers, as well as USB charging outlets and pre-wired cable. While most units will offer some type of private outdoor space, a select few will include private rooftop cabanas with preinstalled outdoor kitchens.
Wellness amenity spaces include a fitness center complete with bikes, treadmills, and free weights. Residents will also have access to a resident’s lounge, a children’s playroom, a pet spa, and separate storage areas for packages, bicycles, and general items. Communal outdoor spaces at the property include a roof deck with sweeping views of Harlem and Manhattan, and a landscaped garden terrace.
“Eleven Hancock stands apart from Harlem’s new condominium developments for its high-quality design attributes, generous layouts, abundant outdoor space, and its prime location in the neighborhood,” said Stephen Kliegerman, president of Brown Harris Stevens Development Marketing. “Local residents, now purchasers at the building, have expressed their excitement about finally having a high-end, contemporary new construction condo available for purchase.”
Subscribe to YIMBY’s daily e-mail
Follow YIMBYgram for real-time photo updates
Like YIMBY on Facebook
Follow YIMBY’s Twitter for the latest in YIMBYnews

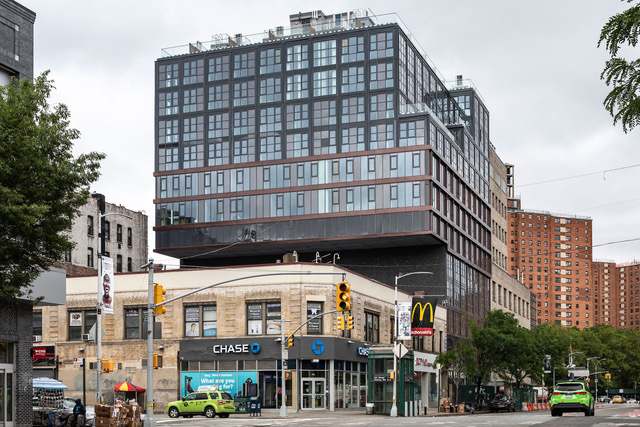
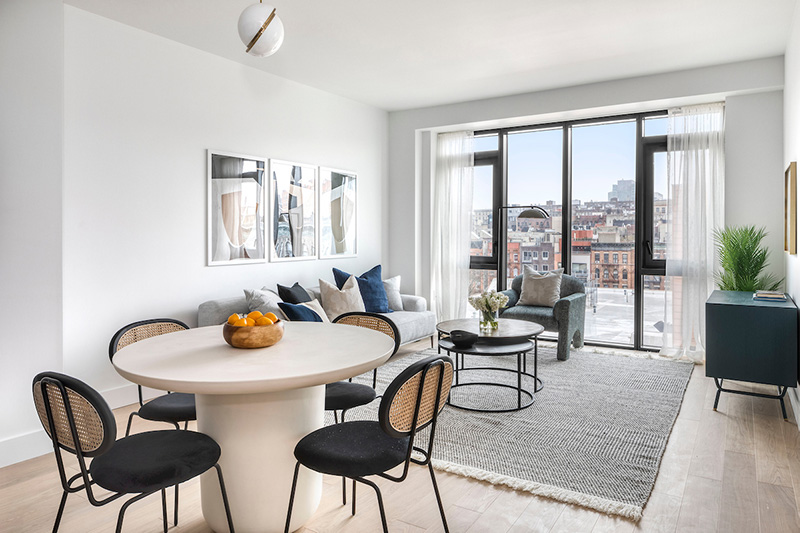
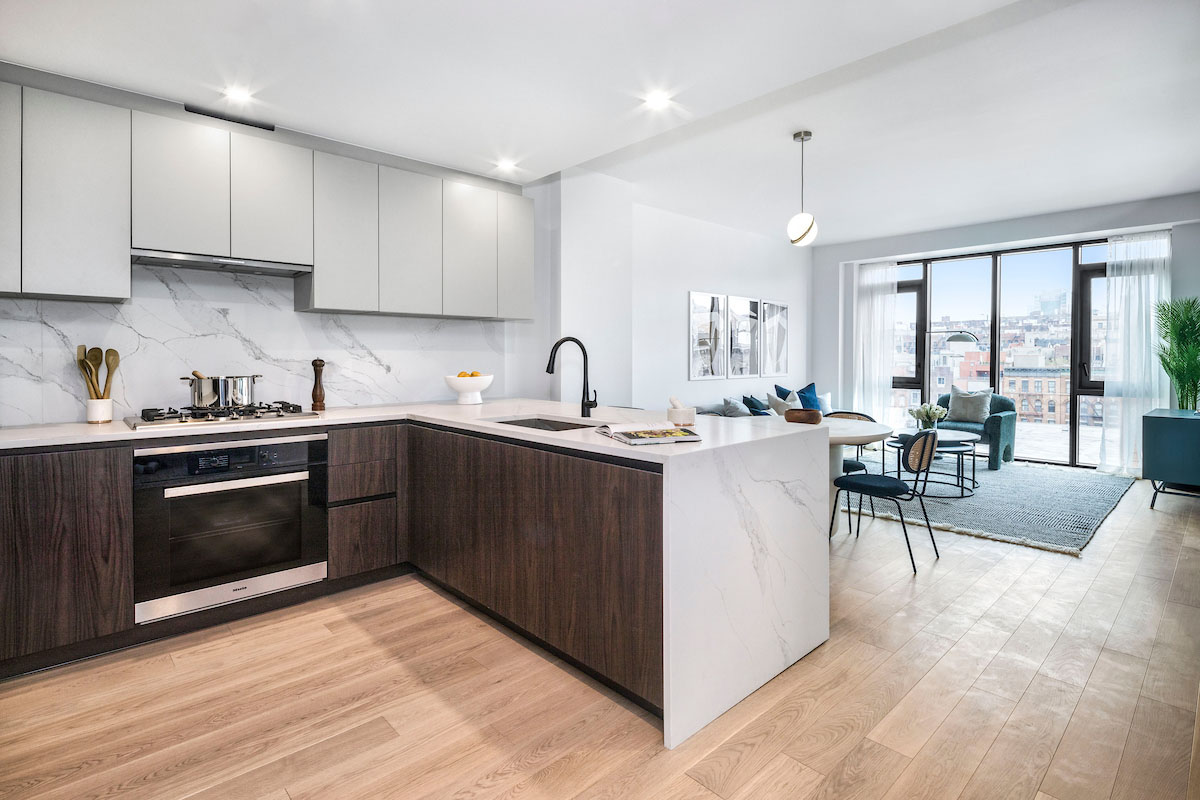
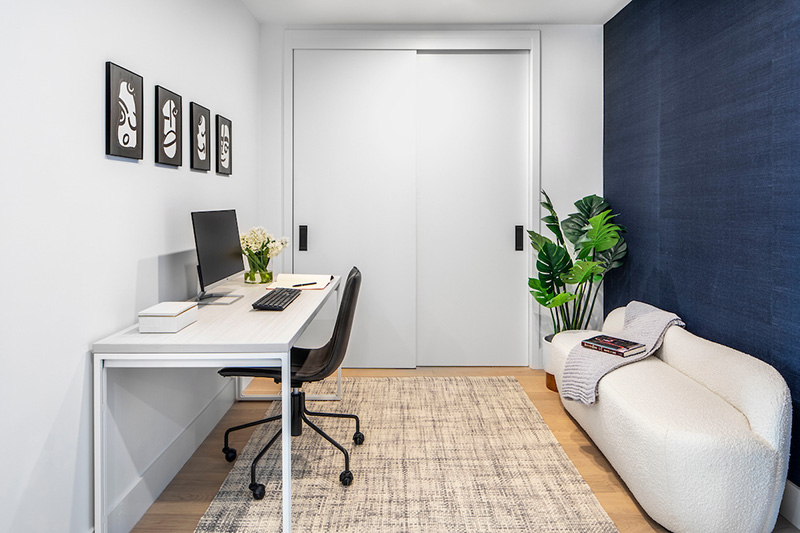
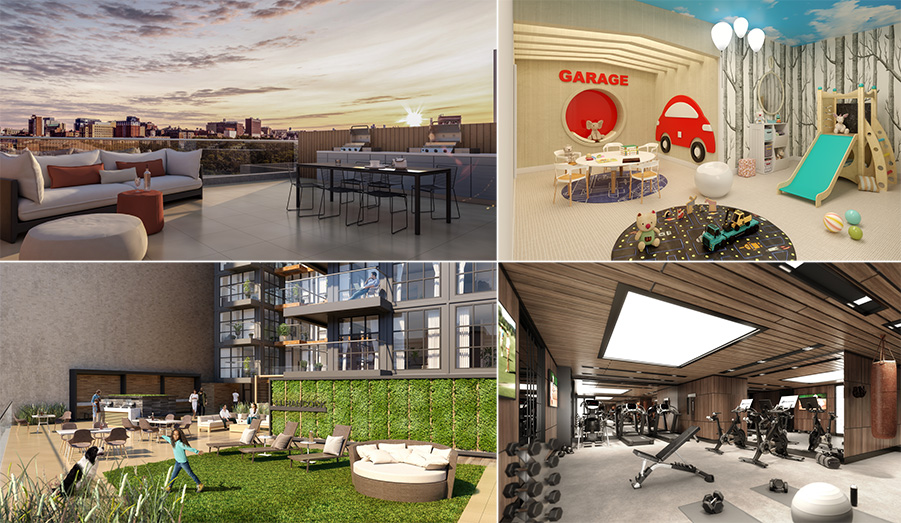
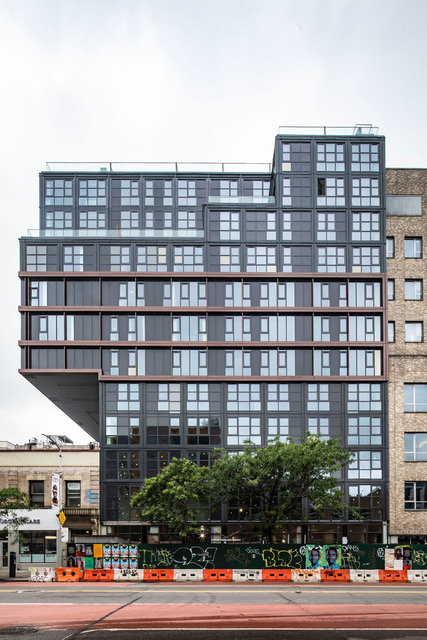




The opposite of appealing.